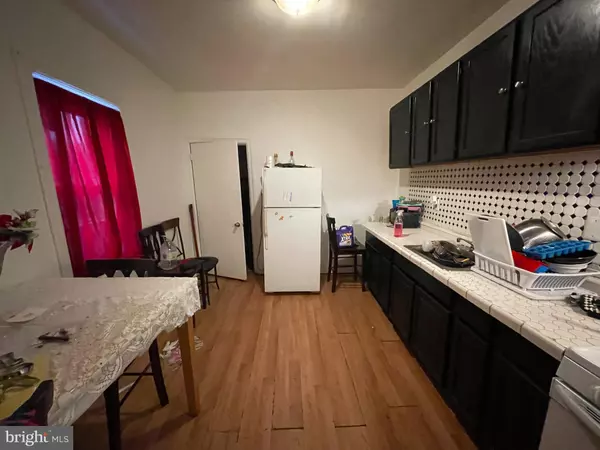$73,000
$75,000
2.7%For more information regarding the value of a property, please contact us for a free consultation.
4 Beds
1 Bath
1,450 SqFt
SOLD DATE : 04/11/2023
Key Details
Sold Price $73,000
Property Type Single Family Home
Sub Type Twin/Semi-Detached
Listing Status Sold
Purchase Type For Sale
Square Footage 1,450 sqft
Price per Sqft $50
Subdivision None Available
MLS Listing ID PADE2042292
Sold Date 04/11/23
Style Colonial
Bedrooms 4
Full Baths 1
HOA Y/N N
Abv Grd Liv Area 1,450
Originating Board BRIGHT
Year Built 1936
Annual Tax Amount $111
Tax Year 2023
Lot Size 1,307 Sqft
Acres 0.03
Lot Dimensions 20.00 x 61.00
Property Description
Are you looking for a new home or a new investment property? Then come see this 4 bedroom, 1 bathroom Twin home today! The property is currently tenant-occupied, so purchase as an investment with immediate rental income! Or, give the home a little TLC and turn it into the property of your dreams. The main floor of the home features an open living/dining space with ample room for a sitting area and dining table. The kitchen offers dark cabinetry, tiled backsplash, and room for a table. The 2nd floor includes 3 bedrooms and tiled hall bath with tub shower. Another floor up, you'll find a single room that could be a 4th bedroom, office space, etc. The home also includes an unfinished basement and small yard space. If this sounds like the property for you - schedule a showing today!
Location
State PA
County Delaware
Area City Of Chester (10449)
Zoning R-3
Rooms
Other Rooms Living Room, Bedroom 2, Bedroom 3, Bedroom 4, Kitchen, Basement, Bedroom 1, Bathroom 1
Basement Unfinished, Windows
Interior
Interior Features Carpet, Combination Dining/Living, Floor Plan - Open, Kitchen - Table Space, Tub Shower
Hot Water Natural Gas
Heating Forced Air
Cooling None
Heat Source Natural Gas
Laundry Main Floor
Exterior
Fence Chain Link
Waterfront N
Water Access N
Accessibility None
Parking Type On Street
Garage N
Building
Story 2.5
Foundation Concrete Perimeter
Sewer Public Sewer
Water Public
Architectural Style Colonial
Level or Stories 2.5
Additional Building Above Grade, Below Grade
New Construction N
Schools
School District Chester-Upland
Others
Senior Community No
Tax ID 49-05-00044-00
Ownership Fee Simple
SqFt Source Assessor
Acceptable Financing Cash, Conventional
Listing Terms Cash, Conventional
Financing Cash,Conventional
Special Listing Condition Standard
Read Less Info
Want to know what your home might be worth? Contact us for a FREE valuation!

Our team is ready to help you sell your home for the highest possible price ASAP

Bought with Amir R Blocker • Keller Williams Philadelphia

"My job is to find and attract mastery-based agents to the office, protect the culture, and make sure everyone is happy! "







