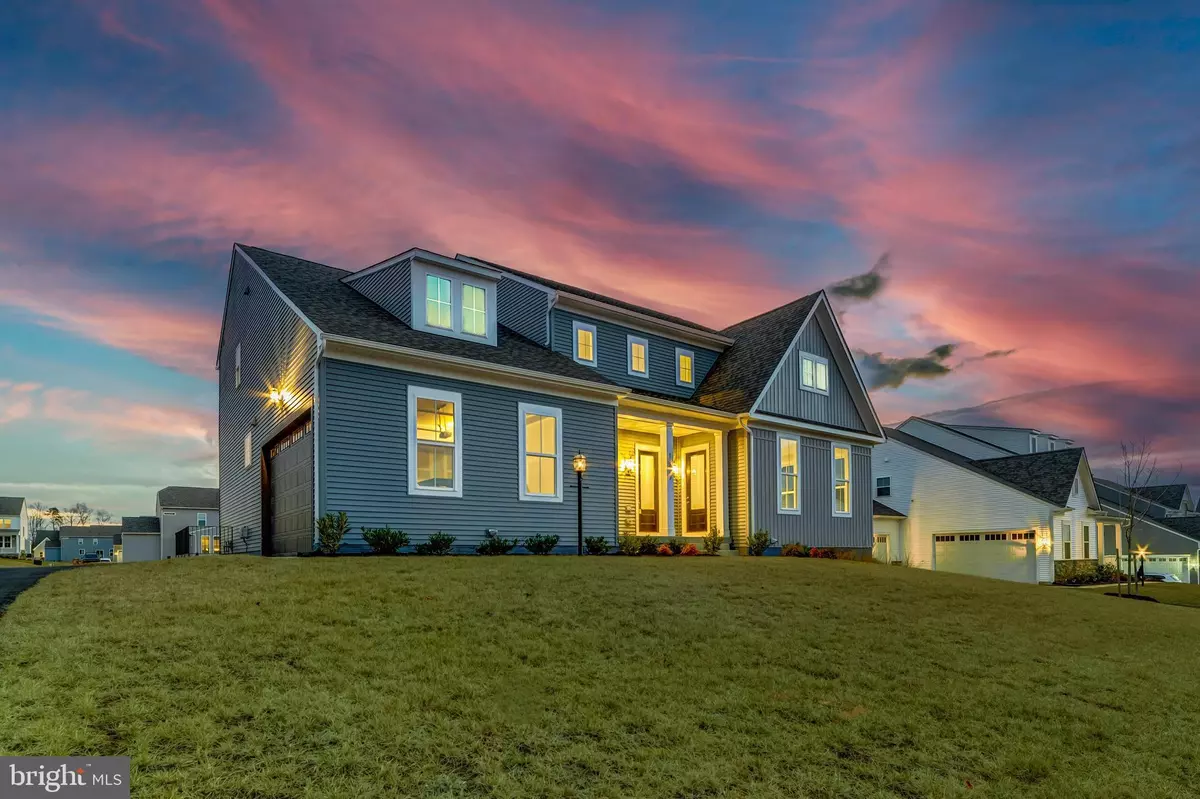$1,100,000
$1,125,000
2.2%For more information regarding the value of a property, please contact us for a free consultation.
4 Beds
5 Baths
5,630 SqFt
SOLD DATE : 04/14/2023
Key Details
Sold Price $1,100,000
Property Type Single Family Home
Sub Type Detached
Listing Status Sold
Purchase Type For Sale
Square Footage 5,630 sqft
Price per Sqft $195
Subdivision Woodborne Preserve
MLS Listing ID VAPW2044352
Sold Date 04/14/23
Style Craftsman
Bedrooms 4
Full Baths 4
Half Baths 1
HOA Fees $74/mo
HOA Y/N Y
Abv Grd Liv Area 4,119
Originating Board BRIGHT
Year Built 2022
Annual Tax Amount $3,216
Tax Year 2022
Lot Size 0.460 Acres
Acres 0.46
Lot Dimensions 0.00 x 0.00
Property Description
Welcome home!! Rarely available main level bedroom suite with it’s own kitchenette and living space!! Here's your opportunity for new construction without the wait! This one year young home was built in 2022 by Stanley Martin and boasts over 5,600 square feet of finished living space - including a separate apartment with a private entrance, kitchenette, bedroom and full bathroom! Loaded with upgrades and on a premium lot! This impressive open concept floor plan makes entertaining a breeze and invites plenty of natural lighting throughout. The incredible gourmet kitchen features a massive center island and stainless steel appliances. There is an abundance of storage including a huge walk in pantry. Enjoy working from home with a main level office! The fully finished, walk-up basement includes an open recreation room plus a den which is perfect for a guest room, home gym or media room! Upstairs you'll find a beautiful owner's suite with a 20x10 dressing area and the primary bathroom with a huge double vanity and frameless glass shower. In addition to the three bedrooms on this level, there is a bonus room and a reading nook! Nestled within an established quiet neighborhood, where pride of ownership shows! Close to major commuter routes, dining options, shops, entertainment and more!!
Location
State VA
County Prince William
Zoning SR1
Direction North
Rooms
Other Rooms Living Room, Primary Bedroom, Sitting Room, Bedroom 2, Bedroom 3, Kitchen, Foyer, Bedroom 1, 2nd Stry Fam Rm, Sun/Florida Room, In-Law/auPair/Suite, Laundry, Mud Room, Other, Office, Recreation Room, Storage Room, Primary Bathroom
Basement Fully Finished, Walkout Stairs
Main Level Bedrooms 1
Interior
Interior Features Breakfast Area, Built-Ins, Carpet, Dining Area, Entry Level Bedroom, Family Room Off Kitchen, Floor Plan - Open, Kitchen - Gourmet, Kitchen - Island, Kitchenette, Pantry, Primary Bath(s), Recessed Lighting, Soaking Tub, Upgraded Countertops, Walk-in Closet(s), Wood Floors, Ceiling Fan(s)
Hot Water Natural Gas
Heating Forced Air, Zoned
Cooling Central A/C, Zoned
Flooring Wood, Carpet, Tile/Brick
Fireplaces Number 1
Fireplaces Type Gas/Propane
Equipment Built-In Microwave, Dryer, Washer, Cooktop, Dishwasher, Disposal, Refrigerator, Icemaker, Oven - Wall, Oven - Double, Stainless Steel Appliances
Fireplace Y
Appliance Built-In Microwave, Dryer, Washer, Cooktop, Dishwasher, Disposal, Refrigerator, Icemaker, Oven - Wall, Oven - Double, Stainless Steel Appliances
Heat Source Natural Gas
Exterior
Exterior Feature Porch(es)
Garage Garage - Side Entry, Garage Door Opener
Garage Spaces 2.0
Amenities Available Common Grounds, Jog/Walk Path
Waterfront N
Water Access N
Accessibility None
Porch Porch(es)
Parking Type Attached Garage, Driveway
Attached Garage 2
Total Parking Spaces 2
Garage Y
Building
Lot Description Level
Story 3
Foundation Concrete Perimeter
Sewer Public Sewer
Water Public
Architectural Style Craftsman
Level or Stories 3
Additional Building Above Grade, Below Grade
Structure Type 9'+ Ceilings
New Construction N
Schools
Elementary Schools Buckland Mills
Middle Schools Ronald Wilson Reagan
High Schools Gainesville
School District Prince William County Public Schools
Others
HOA Fee Include Common Area Maintenance,Management,Snow Removal,Trash
Senior Community No
Tax ID 7297-43-3199
Ownership Fee Simple
SqFt Source Assessor
Security Features Security System
Special Listing Condition Standard
Read Less Info
Want to know what your home might be worth? Contact us for a FREE valuation!

Our team is ready to help you sell your home for the highest possible price ASAP

Bought with Raghu Thota • Alluri Realty, Inc.

"My job is to find and attract mastery-based agents to the office, protect the culture, and make sure everyone is happy! "







