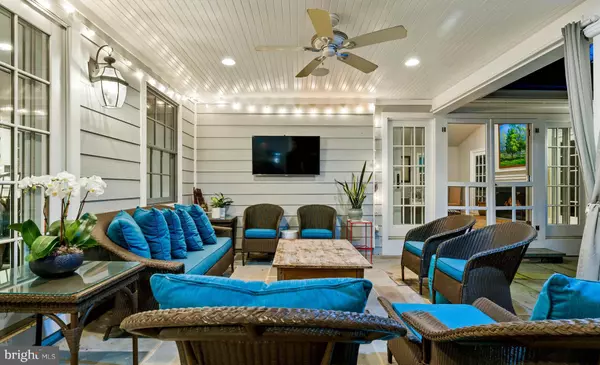$1,550,000
$1,450,000
6.9%For more information regarding the value of a property, please contact us for a free consultation.
4 Beds
5 Baths
4,301 SqFt
SOLD DATE : 04/17/2023
Key Details
Sold Price $1,550,000
Property Type Single Family Home
Sub Type Detached
Listing Status Sold
Purchase Type For Sale
Square Footage 4,301 sqft
Price per Sqft $360
Subdivision None Available
MLS Listing ID MDBC2061106
Sold Date 04/17/23
Style Traditional
Bedrooms 4
Full Baths 3
Half Baths 2
HOA Y/N N
Abv Grd Liv Area 4,301
Originating Board BRIGHT
Year Built 1957
Annual Tax Amount $8,563
Tax Year 2022
Lot Size 2.000 Acres
Acres 2.0
Lot Dimensions 3.00 x
Property Description
Live authentically. Open House Saturday, March 18th 11am-2pm. Quintessential modern farmhouse in a premium Falls Road Corridor locale. Magnificent, level piece of ground punctuated by a lavish and inviting pool. Architecturally compelling studio space just steps away from your main abode. A dynamic building with a plethora of possibilities: think tank, art studio, exercise, guest getaway...whatever your needs are, you will wonder how you ever lived without this structure. A lifestyle enhancer with room for potential expansion and full bath if desired. Experiential living is at the very core of this property. Your life flowing optimally. Masterful mudroom. A chef's kitchen anchoring dual great rooms. Seamlessly glide from indoors to outdoors. Maximize every alfresco dining moment you can, rain or shine. Dine under the stars as scintillating conversation carries you well into the evening. Outdoor entertaining spaces have a distinct West Coast aesthetic. Relish the views of your sublime backyard. Relax and live. Take a refreshing dip in your glistening pool and soak up the afternoon sun. The ultimate spot for guests and family gatherings. First floor primary suite with steam shower and ample dressing areas. Proportions that work and square footage where you want it. Purposeful design. Gracious and airy. Supremely livable. Light, soothing palette. Zippy access to everywhere you want to be. Please book your appointment now. In the event the active date changes, you will be notified. Cultivate your existence. The art of uniting human and home.
Location
State MD
County Baltimore
Zoning RESIDENTIAL
Rooms
Basement Outside Entrance, Unfinished, Water Proofing System
Main Level Bedrooms 1
Interior
Hot Water Natural Gas
Cooling Central A/C
Fireplaces Number 2
Fireplace Y
Heat Source Natural Gas
Exterior
Pool Heated, In Ground, Saltwater
Water Access N
Accessibility None
Garage N
Building
Story 3
Foundation Other
Sewer Septic Exists
Water Well
Architectural Style Traditional
Level or Stories 3
Additional Building Above Grade, Below Grade
New Construction N
Schools
School District Baltimore County Public Schools
Others
Senior Community No
Tax ID 04080808033780
Ownership Fee Simple
SqFt Source Assessor
Special Listing Condition Standard
Read Less Info
Want to know what your home might be worth? Contact us for a FREE valuation!

Our team is ready to help you sell your home for the highest possible price ASAP

Bought with Kate C Meyer • Monument Sotheby's International Realty
"My job is to find and attract mastery-based agents to the office, protect the culture, and make sure everyone is happy! "







