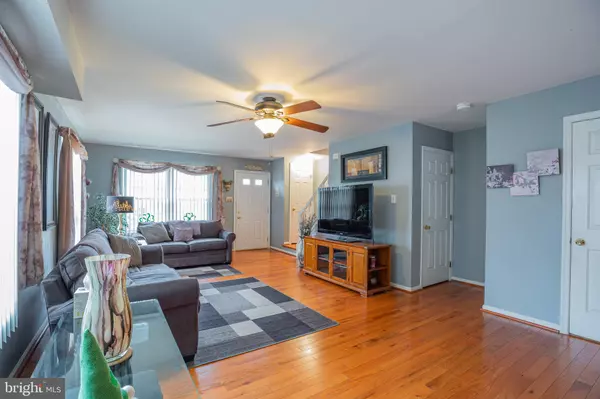$310,000
$298,000
4.0%For more information regarding the value of a property, please contact us for a free consultation.
3 Beds
3 Baths
1,610 SqFt
SOLD DATE : 04/18/2023
Key Details
Sold Price $310,000
Property Type Single Family Home
Sub Type Twin/Semi-Detached
Listing Status Sold
Purchase Type For Sale
Square Footage 1,610 sqft
Price per Sqft $192
Subdivision None Available
MLS Listing ID PADE2042456
Sold Date 04/18/23
Style Colonial
Bedrooms 3
Full Baths 2
Half Baths 1
HOA Y/N N
Abv Grd Liv Area 1,610
Originating Board BRIGHT
Year Built 1995
Annual Tax Amount $6,059
Tax Year 2023
Lot Size 3,750 Sqft
Acres 0.09
Lot Dimensions 30.00 x 125.00
Property Description
RUN!! Don't walk to this Remarkable Newer Expanded Twin within the Interboro School District. Impeccable Care and Accentuating Upgrades are displayed throughout. At first glance you will be enhanced by the mature landscape curbside design. Welcome through an attractive steel entry door into the vast Living Room/ Dining Room combo coated with stunning 4 year new solid hardwood flooring, gas fireplace/ mantle and ceiling fan. The ML powder room features complimenting surround vanity mirrors and ceramic tile floor. Beyond the dining area is the Fabulous highly servicable eat-in Kitchen. Attractive oak cabintry, granite countertops, closet pantry, ceramic floors and back splash will amuse every culinery enthusiest. The Kenmore Stainless Appliance package including double oven w/ gas cooking and hood range, Dishwasher, Refrigerator and Microwave tops off this room. French Doors nicely accent the kitchen and open into a marvelous heated *gas fireplace* Sun/Florida Room! A rare addition Perfect for all year entertaining. A Wonderful Rear Deck and Gazebo compliment outdoor enjoyment composed of easy maintainable Vinyl. A variety of gardens and shrubs compliment the fenced in rear Yard and offers a Storage Shed with new roof. Inside the gleaming hardwood flooring continues up the staircase into the Upper Level hallway featuring an enormous storage closet, additional linen closet and larger than most, newer full bathroom. This level boosts 3 Bedrooms; all which feature large closets and ceiling fans. The Primery Bedroom offers a second Full Bathroom with shower stall and closet organizers. Still much more living space to enjoy in the Full Finished Basement featuuring corner gas Fireplace, Overhead dimmer Lighting and storage closet with lighting. Marvel over the seperate Laundry Room/ Storage Room with shelving allowing for all that additional indoor storage.
With Sooo Much to Offer- This Home Cannot Be Beat! Featuring : ROOF 2018. LENNOX Gas Heater w/Humidifier 2019, Central Air 2019, Bradford WATER HEATER 2019, 200 AMP Electrical Service, 6-Panel Doors T/O, Ceiling Fans in most rooms and Sealed 2-Car Private Driveway to name a few. This impeccable Home is in Close proximity to Public Transportation, I-95 corrider minutes N. to center City and/or DE, Schools, Relaxing Parks and Abundance of Shopping just around the corner. Do Not Delay. Make your Appointment Today! Property was actually built in 1995 regardless of Public Records. Square footage is close however, approximate.
Location
State PA
County Delaware
Area Glenolden Boro (10421)
Zoning RES - 10
Rooms
Other Rooms Living Room, Dining Room, Primary Bedroom, Bedroom 2, Bedroom 3, Kitchen, Sun/Florida Room
Basement Fully Finished, Heated, Improved, Poured Concrete, Shelving
Interior
Interior Features Carpet, Ceiling Fan(s), Combination Dining/Living, Family Room Off Kitchen, Floor Plan - Open, Floor Plan - Traditional, Kitchen - Eat-In, Pantry, Recessed Lighting, Tub Shower, Walk-in Closet(s), Wood Floors
Hot Water Natural Gas
Heating Hot Water
Cooling Central A/C
Fireplaces Number 2
Fireplaces Type Corner, Gas/Propane
Equipment Built-In Range, Dishwasher, Dryer, Disposal, Dryer - Gas, Energy Efficient Appliances, Stainless Steel Appliances, Washer, Water Heater - High-Efficiency
Fireplace Y
Appliance Built-In Range, Dishwasher, Dryer, Disposal, Dryer - Gas, Energy Efficient Appliances, Stainless Steel Appliances, Washer, Water Heater - High-Efficiency
Heat Source Natural Gas
Laundry Basement, Lower Floor
Exterior
Fence Wire
Utilities Available Cable TV Available, Multiple Phone Lines, Natural Gas Available
Water Access N
Accessibility None
Garage N
Building
Lot Description Backs to Trees, Front Yard, Rear Yard, Private, Level, Landscaping
Story 3
Foundation Concrete Perimeter
Sewer Public Sewer
Water Public
Architectural Style Colonial
Level or Stories 3
Additional Building Above Grade, Below Grade
New Construction N
Schools
Elementary Schools Kindergarten Academy
Middle Schools Glenolden
High Schools Interboro Senior
School District Interboro
Others
Senior Community No
Tax ID 21-00-02065-18
Ownership Fee Simple
SqFt Source Estimated
Special Listing Condition Standard
Read Less Info
Want to know what your home might be worth? Contact us for a FREE valuation!

Our team is ready to help you sell your home for the highest possible price ASAP

Bought with Maggie Hamson • Keller Williams Realty Devon-Wayne
"My job is to find and attract mastery-based agents to the office, protect the culture, and make sure everyone is happy! "







