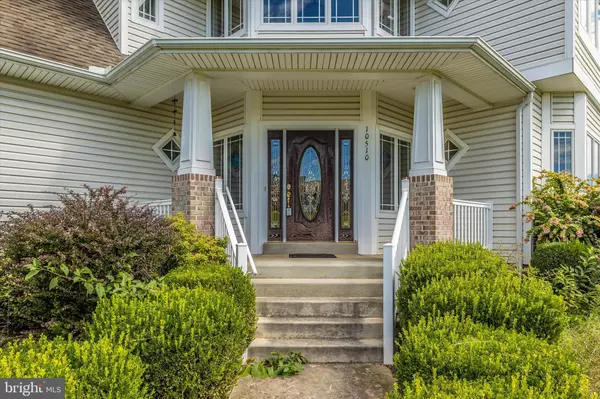$550,000
$585,000
6.0%For more information regarding the value of a property, please contact us for a free consultation.
3 Beds
3 Baths
2,948 SqFt
SOLD DATE : 04/26/2023
Key Details
Sold Price $550,000
Property Type Single Family Home
Sub Type Detached
Listing Status Sold
Purchase Type For Sale
Square Footage 2,948 sqft
Price per Sqft $186
Subdivision Glade Valley Golf Club
MLS Listing ID MDFR2026218
Sold Date 04/26/23
Style Contemporary
Bedrooms 3
Full Baths 2
Half Baths 1
HOA Y/N N
Abv Grd Liv Area 2,948
Originating Board BRIGHT
Year Built 2006
Annual Tax Amount $5,799
Tax Year 2023
Lot Size 1.230 Acres
Acres 1.23
Property Description
If you are looking for a home located in a quiet, rural, location with easy access to Frederick and Interstate 70 this home is it! Located adjacent to Glade Valley Golf Club on a 1.23 acre lot in a small 6 lot subdivision near Walkersville Maryland this 4,865 SF home offers 3,041 SF of living space with 3-4 bedrooms and 2 1/2 baths.
This custom built home features a large living with hardwood flooring and gas fireplace with mantel. The dining area is 10x14 and opens to a 12x14 kitchen all with tile flooring, natural cherry cabinets and stainless steel appliances, kitchen island, quartz countertops and an abundance of cabinet space. To complete the main level you have an office/4th bedroom with private entrance, laundry and easy indoor access to the large 2 car garage. A half flight of stairs up takes you to a large family room/media room with hardwood flooring and a 11 foot ceiling. Another half flight up takes you to the bedroom level including 2 standard bedroom, and a large primary bedroom suite with cathedral ceiling and an archetictural window wall and double sided gas fireplace. The walkin closet includes built in shelving and hanging racks. The attached primary bath features tile flooring a very large shower stall, and a soaking tup. A special feature of the primary bedroom is a spiral staircase that takes you to a private upper level loft with cathedral ceiling and hardwood flooring. The lower level is unfinished with rought in plumbing for a full bathroom and plenty of additions space to be finished as you like. This is a special home with lots to offer.
Glade Valley Golf Club is just 15 minutes from Frederick and offers an immaculately manicured 18-hole Maryland golf course. This course affords a challenge for all golfers of all skill levels. This Walkersville, MD golf course has been selected by the prestigious Washington Golf Monthly, as one of the top 100 public golf courses in the Mid-Atlantic golf region. With the gently rolling terrain, Glade Valley Golf Club is beautiful and a pleasure to play. The Maryland golf course has a unique blend of holes that combine woods, water, natural habitat and devilishly-placed sand traps. Each hole was designed to allow players a decision of which tactic to take. The Frederick golf course has several hazards that lurk for the errant golf shot so polish up the clubs and come play a round.
Location
State MD
County Frederick
Zoning A
Rooms
Other Rooms Living Room, Primary Bedroom, Kitchen, Family Room, Basement, Foyer, Laundry, Loft, Office, Bathroom 2, Bathroom 3, Primary Bathroom
Basement Connecting Stairway, Full, Heated, Poured Concrete, Rough Bath Plumb, Space For Rooms, Sump Pump, Unfinished, Windows
Interior
Interior Features Attic, Carpet, Combination Kitchen/Dining, Dining Area, Floor Plan - Open, Kitchen - Eat-In, Kitchen - Island, Primary Bath(s), Soaking Tub, Spiral Staircase, Stall Shower, Tub Shower, Upgraded Countertops, Walk-in Closet(s), Water Treat System, Wood Floors
Hot Water Electric
Heating Heat Pump(s)
Cooling Central A/C, Heat Pump(s), Multi Units
Flooring Wood, Carpet
Fireplaces Number 2
Fireplaces Type Double Sided, Gas/Propane, Mantel(s)
Equipment Built-In Microwave, Cooktop, Dishwasher, Disposal, Exhaust Fan, Oven - Double, Oven - Self Cleaning, Oven - Wall, Stainless Steel Appliances
Fireplace Y
Window Features Casement,Double Pane,Palladian,Screens
Appliance Built-In Microwave, Cooktop, Dishwasher, Disposal, Exhaust Fan, Oven - Double, Oven - Self Cleaning, Oven - Wall, Stainless Steel Appliances
Heat Source Electric
Laundry Has Laundry, Hookup, Main Floor
Exterior
Parking Features Garage - Side Entry, Garage Door Opener, Inside Access
Garage Spaces 4.0
Utilities Available Cable TV Available, Electric Available, Under Ground, Propane
Water Access N
View Garden/Lawn, Golf Course
Roof Type Asphalt
Accessibility None
Attached Garage 2
Total Parking Spaces 4
Garage Y
Building
Lot Description Cleared, Corner, Front Yard, Level, Rear Yard, Rural
Story 2.5
Foundation Slab, Concrete Perimeter, Passive Radon Mitigation
Sewer On Site Septic
Water Well
Architectural Style Contemporary
Level or Stories 2.5
Additional Building Above Grade, Below Grade
Structure Type Dry Wall
New Construction N
Schools
Elementary Schools Glade
Middle Schools Walkersville
High Schools Walkersville
School District Frederick County Public Schools
Others
Senior Community No
Tax ID 1111290655
Ownership Fee Simple
SqFt Source Assessor
Acceptable Financing Cash, Conventional
Listing Terms Cash, Conventional
Financing Cash,Conventional
Special Listing Condition REO (Real Estate Owned)
Read Less Info
Want to know what your home might be worth? Contact us for a FREE valuation!

Our team is ready to help you sell your home for the highest possible price ASAP

Bought with Edith Peyton Squires • Coldwell Banker Realty
"My job is to find and attract mastery-based agents to the office, protect the culture, and make sure everyone is happy! "







