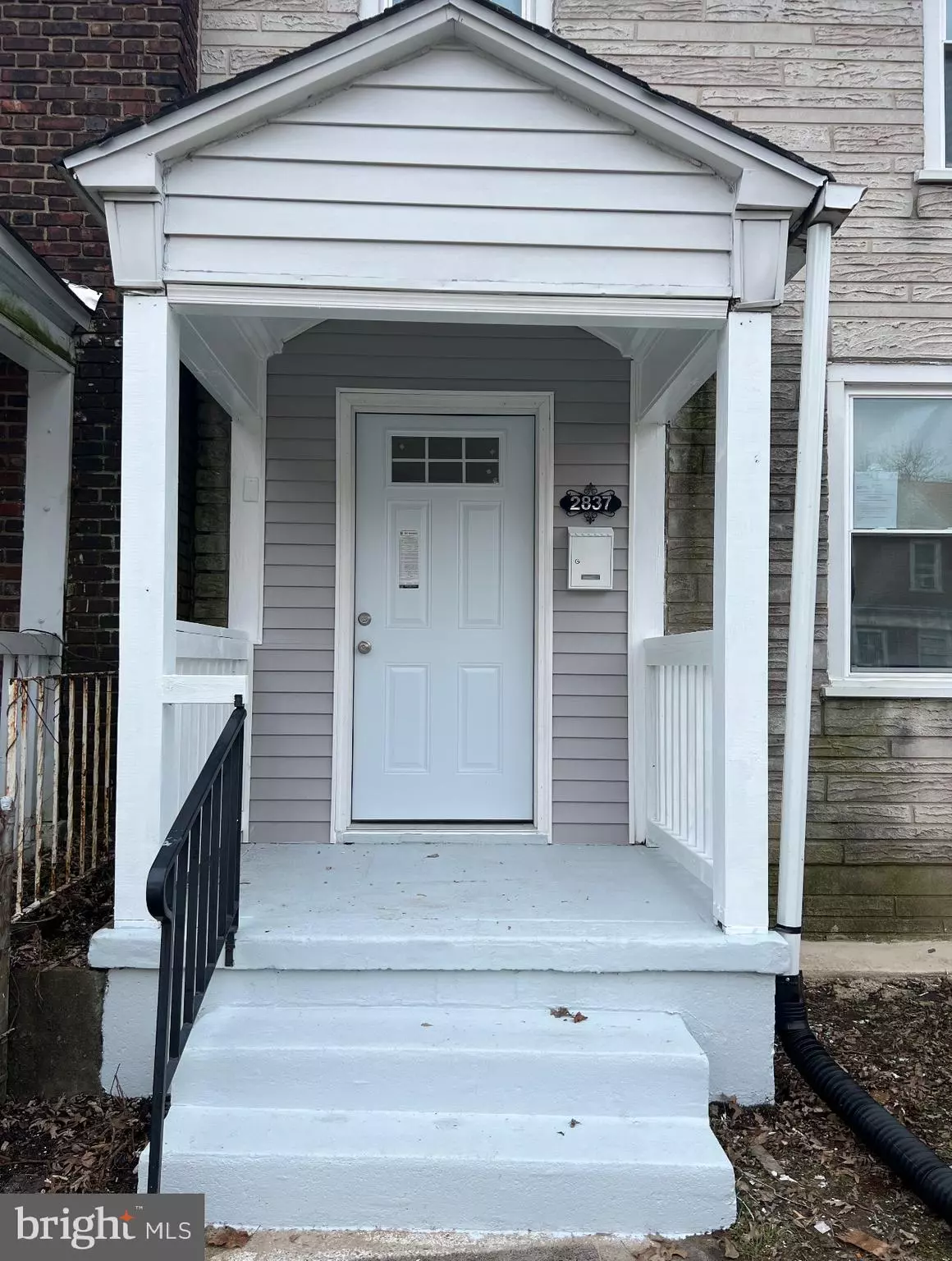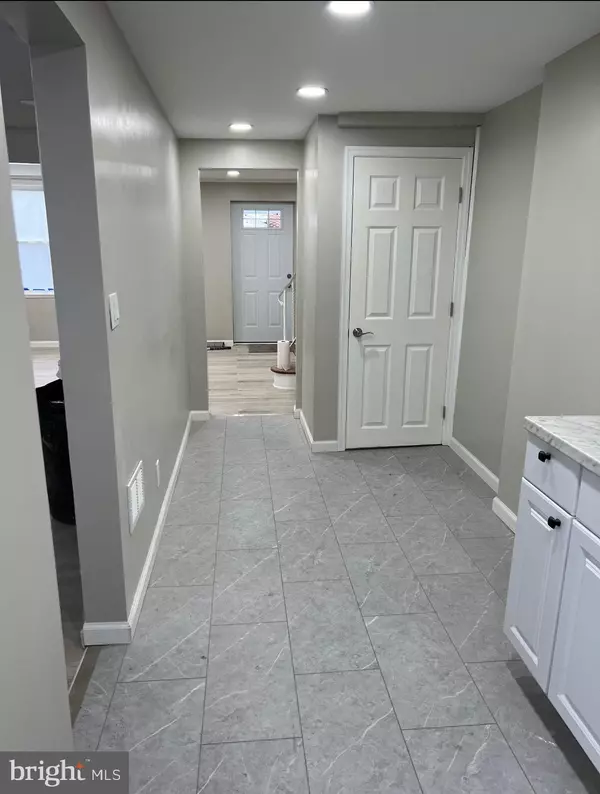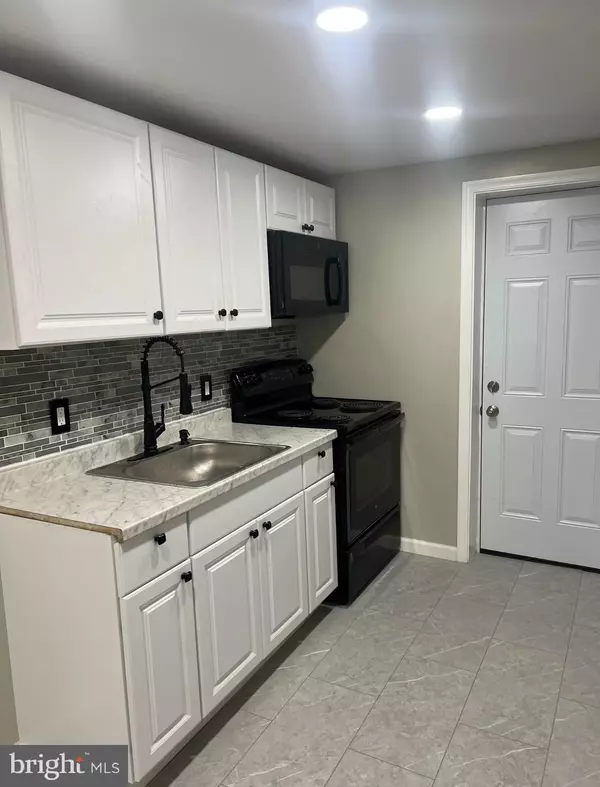$157,000
$157,000
For more information regarding the value of a property, please contact us for a free consultation.
3 Beds
1 Bath
1,048 SqFt
SOLD DATE : 04/14/2023
Key Details
Sold Price $157,000
Property Type Townhouse
Sub Type Interior Row/Townhouse
Listing Status Sold
Purchase Type For Sale
Square Footage 1,048 sqft
Price per Sqft $149
Subdivision Fairview
MLS Listing ID NJCD2043440
Sold Date 04/14/23
Style Traditional
Bedrooms 3
Full Baths 1
HOA Y/N N
Abv Grd Liv Area 1,048
Originating Board BRIGHT
Year Built 1930
Annual Tax Amount $1,858
Tax Year 2022
Lot Size 1,316 Sqft
Acres 0.03
Lot Dimensions 18.00 x 0.00
Property Description
Welcome to 2837 Idaho Road! Whether you are a buyer looking to live here or an investor looking to rent it out, this Fairview home is turnkey and move-in ready. It features a large living room and formal dining area with modern wood laminate flooring throughout. The fresh paint and recessed lighting gives the home a nice, bright ambience. The kitchen features white cabinetry, grey granite countertop, modern appliances and tile flooring. On the second floor, there are three bedrooms and a fully remodeled hallway bathroom that looks amazing! The bathroom consists of a shower/tub combo and a vanity. The basement is fully finished and there is also a nice sized yard for entertaining guests or to use as a driveway. There is a nearby parking lot for additional off-street parking.
2837 Idaho is a short distance away from shopping centers and travel destinations, including 20 minutes to Center City Philadelphia and a 60 mile drive to the Jersey Shore. Don't hesitate; schedule your tour because this one is worth the look and won't last!
Location
State NJ
County Camden
Area Camden City (20408)
Zoning RES
Rooms
Basement Fully Finished
Interior
Interior Features Floor Plan - Traditional, Formal/Separate Dining Room, Kitchen - Galley, Recessed Lighting, Tub Shower, Window Treatments, Wood Floors
Hot Water Natural Gas
Cooling Central A/C
Flooring Carpet, Vinyl
Equipment Built-In Range, Microwave
Furnishings No
Fireplace N
Window Features Energy Efficient
Appliance Built-In Range, Microwave
Heat Source Natural Gas
Laundry None
Exterior
Fence Chain Link
Utilities Available Electric Available, Natural Gas Available, Water Available
Water Access N
Roof Type Flat
Street Surface Concrete,Paved
Accessibility None
Road Frontage City/County
Garage N
Building
Lot Description Front Yard, Rear Yard
Story 2
Foundation Concrete Perimeter
Sewer Public Sewer
Water Public
Architectural Style Traditional
Level or Stories 2
Additional Building Above Grade, Below Grade
Structure Type Dry Wall
New Construction N
Schools
School District Camden City Schools
Others
Pets Allowed Y
Senior Community No
Tax ID 08-00659-00033
Ownership Fee Simple
SqFt Source Assessor
Acceptable Financing Cash, Conventional, FHA
Horse Property N
Listing Terms Cash, Conventional, FHA
Financing Cash,Conventional,FHA
Special Listing Condition Standard
Pets Allowed No Pet Restrictions
Read Less Info
Want to know what your home might be worth? Contact us for a FREE valuation!

Our team is ready to help you sell your home for the highest possible price ASAP

Bought with Mery Luz Santana • HomeSmart First Advantage Realty
"My job is to find and attract mastery-based agents to the office, protect the culture, and make sure everyone is happy! "







