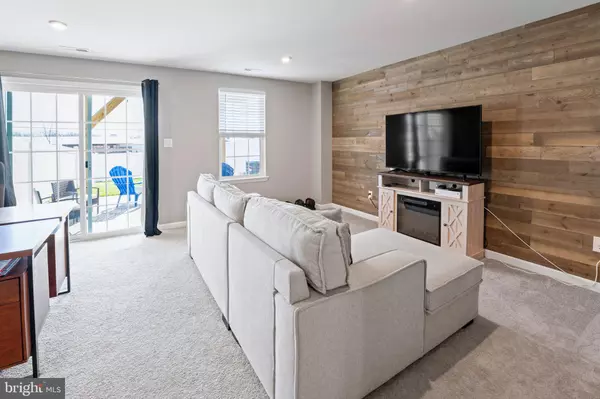$385,000
$375,000
2.7%For more information regarding the value of a property, please contact us for a free consultation.
3 Beds
4 Baths
1,960 SqFt
SOLD DATE : 05/01/2023
Key Details
Sold Price $385,000
Property Type Townhouse
Sub Type Interior Row/Townhouse
Listing Status Sold
Purchase Type For Sale
Square Footage 1,960 sqft
Price per Sqft $196
Subdivision Pepper Farm Towns
MLS Listing ID NJGL2027508
Sold Date 05/01/23
Style Traditional
Bedrooms 3
Full Baths 2
Half Baths 2
HOA Fees $68/mo
HOA Y/N Y
Abv Grd Liv Area 1,960
Originating Board BRIGHT
Year Built 2019
Annual Tax Amount $8,067
Tax Year 2022
Lot Size 2,000 Sqft
Acres 0.05
Property Description
Professional Pics coming soon! Wait until you see this place...it is gorgeous! Nicer Than New! When only the best is good enough…welcome to your new luxury townhome in desirable Woolwich Twp. Graced with a sunny, open floor plan this home has been impeccably maintained and upgraded throughout. The first floor has a convenient powder room and a large family room. Let's head upstairs. The main level is spacious and sundrenched. Gorgeous LVT floors grace the entire level. The kitchen is a chef's delight! Even the most discerning chef will enjoy this amazing kitchen that is graced with 42” upgraded white shaker cabinets, stainless steel appliances, and granite counters. Keep the cook company at the large center island. The kitchen is open to the dining room and the family room. The dining room has plenty of space for family meals and entertaining. The living room is spacious and beautiful. There is a powder room on the main level! Not many homes in this community offer two powder rooms! The owner's suite has a tray ceiling, walk-in closet and a private bathroom with a luxurious Roman tub! There are so many beautiful details to this home that you really need to see it to believe it! There are two additional bedrooms and another full bath. Now that the weather is so incredible…can you see yourself enjoying the fresh air and sunshine on the deck. Since there are no homes behind you, you have privacy. The community is filled with friendly neighbors. At least once a month people in this community get together and spend time with their neighbors. While you feel like you are miles away from it all, you are actually minutes away from the NJ Turnpike, Interstate 95 and 295. This home is an easy commute to Philadelphia, Delaware, Delaware County, Cherry Hill and more! This well-maintained home is in absolute turnkey condition! You are walking distance to the Swedesboro Brewery and the best ice cream parlor ever! Nearby Swedesboro has a charming quaint downtown with a wonderful variety of great restaurants and shops. There are festivities in town like Food Truck events in the park, Dancing in the streets with live entertainment and many pretty parks. There are several local wineries and breweries…farm stands and so much more! Browse the shops and antique stores in nearby Mullica Hill. There is NO homeowner's association fees. Enjoy an easy commute to Philadelphia, Delaware, and Cherry Hill. Oh yeah…did I mention that school system is excellent?! You are close to Delaware tax free shopping, the Philadelphia airport and so much more! Check out the desirable Kingsway Schools. Enjoy an easy commute to Philadelphia, Cherry Hill and Delaware. Check out the highly rated Kingsway schools.
Location
State NJ
County Gloucester
Area Woolwich Twp (20824)
Zoning RES
Rooms
Other Rooms Living Room, Primary Bedroom, Bedroom 2, Bedroom 3, Kitchen, Family Room
Interior
Interior Features Carpet, Combination Kitchen/Living, Floor Plan - Open, Kitchen - Island, Primary Bath(s), Pantry, Walk-in Closet(s), Ceiling Fan(s)
Hot Water Tankless, Natural Gas
Heating Central, Energy Star Heating System, Programmable Thermostat
Cooling Central A/C, Energy Star Cooling System
Equipment Dishwasher, Disposal, Energy Efficient Appliances, Microwave, Exhaust Fan, Oven - Self Cleaning, Oven - Single, Water Heater - Tankless, Washer/Dryer Hookups Only
Window Features Energy Efficient,Insulated,Low-E
Appliance Dishwasher, Disposal, Energy Efficient Appliances, Microwave, Exhaust Fan, Oven - Self Cleaning, Oven - Single, Water Heater - Tankless, Washer/Dryer Hookups Only
Heat Source Natural Gas
Laundry Upper Floor
Exterior
Parking Features Garage - Front Entry, Inside Access, Garage Door Opener
Garage Spaces 1.0
Utilities Available Cable TV Available, Electric Available, Natural Gas Available, Phone Available, Sewer Available
Water Access N
Roof Type Shingle
Accessibility None
Attached Garage 1
Total Parking Spaces 1
Garage Y
Building
Story 3
Foundation Passive Radon Mitigation, Slab
Sewer Public Sewer
Water Public
Architectural Style Traditional
Level or Stories 3
Additional Building Above Grade
Structure Type 9'+ Ceilings
New Construction N
Schools
High Schools Kingsway Regional H.S.
School District Swedesboro-Woolwich Public Schools
Others
Senior Community No
Tax ID 24-00028 40-00031
Ownership Fee Simple
SqFt Source Estimated
Special Listing Condition Standard
Read Less Info
Want to know what your home might be worth? Contact us for a FREE valuation!

Our team is ready to help you sell your home for the highest possible price ASAP

Bought with Marques Brooks • Keller Williams Hometown
"My job is to find and attract mastery-based agents to the office, protect the culture, and make sure everyone is happy! "







