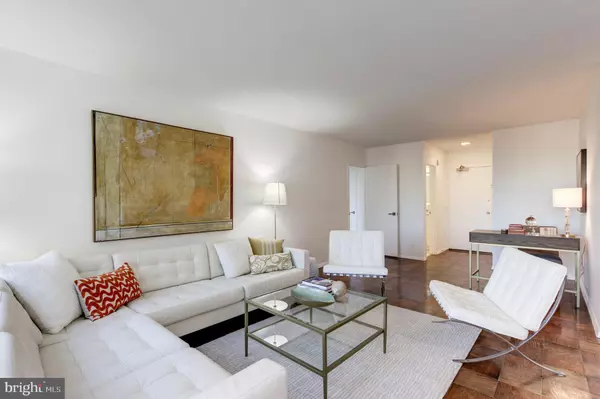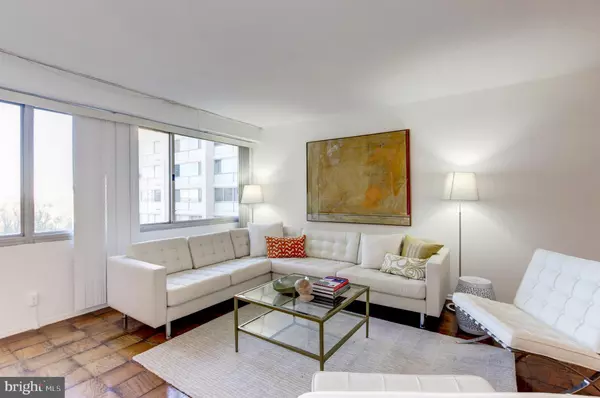$305,000
$318,000
4.1%For more information regarding the value of a property, please contact us for a free consultation.
1 Bed
1 Bath
879 SqFt
SOLD DATE : 05/01/2023
Key Details
Sold Price $305,000
Property Type Condo
Sub Type Condo/Co-op
Listing Status Sold
Purchase Type For Sale
Square Footage 879 sqft
Price per Sqft $346
Subdivision Willoughby Of Chevy Chase
MLS Listing ID MDMC2087342
Sold Date 05/01/23
Style Contemporary
Bedrooms 1
Full Baths 1
Condo Fees $740/mo
HOA Y/N N
Abv Grd Liv Area 879
Originating Board BRIGHT
Year Built 1968
Annual Tax Amount $2,869
Tax Year 2023
Property Description
Modern Elegance in Chevy Chase! Very Sunny Unit with Great Views and Beautiful Hardwood Floors. Brand new Renovated Kitchen and a partially renovated and updated bathroom. Exquisite 1 Bedroom, 1 Bath Condominium property featuring a Modern European Chefs Kitchen with a crisp, ethereal color palate throughout the home. The expertly renovated kitchen features only the best finishes and appliances including a Fridgidaire Chefs gas range with a built in air fryer, a Fridgidaire dishwasher, modern Vent Hood, extra wide stainless steel sink, quality hardwood cabinetry, elegant 3D glass backsplash tile and gorgeous, upscale White Quartz counters . The bonus bar in the kitchen is covered with White Quartz and is perfect for a quick drink or casual lunch.
The bathroom features a new vanity covered with matching White Quartz and a new frameless lighted mirror. The spacious Bedroom features direct access to the bathroom from inside and a large walk in closet with plenty of storage for your entire wardrobe! The Bedroom convector was recently replaced within the last 3-4 years and the home has been freshly painted! This is a wonderful opportunity to purchase the carefree city life you crave with access to all the amenities life has to offer just outside your door. Prime Upscale Location in Friendship Heights. Just blocks to Whole Foods, Lias, Sushi Ko, Bloomingdales, Wisconsin Place shops, high end retail shopping like Saks Fifth Avenue, Tiffany, Cheesecake Factory, and Maggianos. The nearby Friendship Heights Metro can take you anywhere you want to go in the city. Building Amenities include a relaxing and private Rooftop Pool, Sun Deck, Fitness Center, 24/7 Concierge, secured entry, in building Mini-Market, Alfios Italian Restaurant, and even a free building Shuttle to Metro and Shopping.
Location
State MD
County Montgomery
Zoning NA
Rooms
Other Rooms Living Room, Primary Bedroom, Kitchen, Foyer, Bathroom 1
Main Level Bedrooms 1
Interior
Interior Features Dining Area, Floor Plan - Open, Walk-in Closet(s), Wood Floors
Hot Water Natural Gas
Heating Forced Air
Cooling Central A/C
Flooring Wood
Equipment Disposal, Exhaust Fan, Oven/Range - Gas, Range Hood, Stove, Dishwasher, Refrigerator
Fireplace N
Appliance Disposal, Exhaust Fan, Oven/Range - Gas, Range Hood, Stove, Dishwasher, Refrigerator
Heat Source Natural Gas
Laundry Common
Exterior
Amenities Available Community Center, Convenience Store, Concierge, Elevator, Exercise Room, Fitness Center, Library, Pool - Outdoor, Party Room, Security, Transportation Service
Waterfront N
Water Access N
Roof Type Unknown
Accessibility None
Parking Type Off Site
Garage N
Building
Story 1
Unit Features Hi-Rise 9+ Floors
Sewer Public Sewer
Water Public
Architectural Style Contemporary
Level or Stories 1
Additional Building Above Grade
New Construction N
Schools
High Schools Bethesda-Chevy Chase
School District Montgomery County Public Schools
Others
Pets Allowed N
HOA Fee Include Air Conditioning,Electricity,Ext Bldg Maint,Gas,Heat,Lawn Maintenance,Insurance,Pool(s),Recreation Facility,Reserve Funds,Sewer,Snow Removal,Trash,Water
Senior Community No
Tax ID 160702196142
Ownership Condominium
Security Features Desk in Lobby,Resident Manager
Special Listing Condition Standard
Read Less Info
Want to know what your home might be worth? Contact us for a FREE valuation!

Our team is ready to help you sell your home for the highest possible price ASAP

Bought with Oyingtare Y Youdeowei • Long & Foster Real Estate, Inc.

"My job is to find and attract mastery-based agents to the office, protect the culture, and make sure everyone is happy! "







