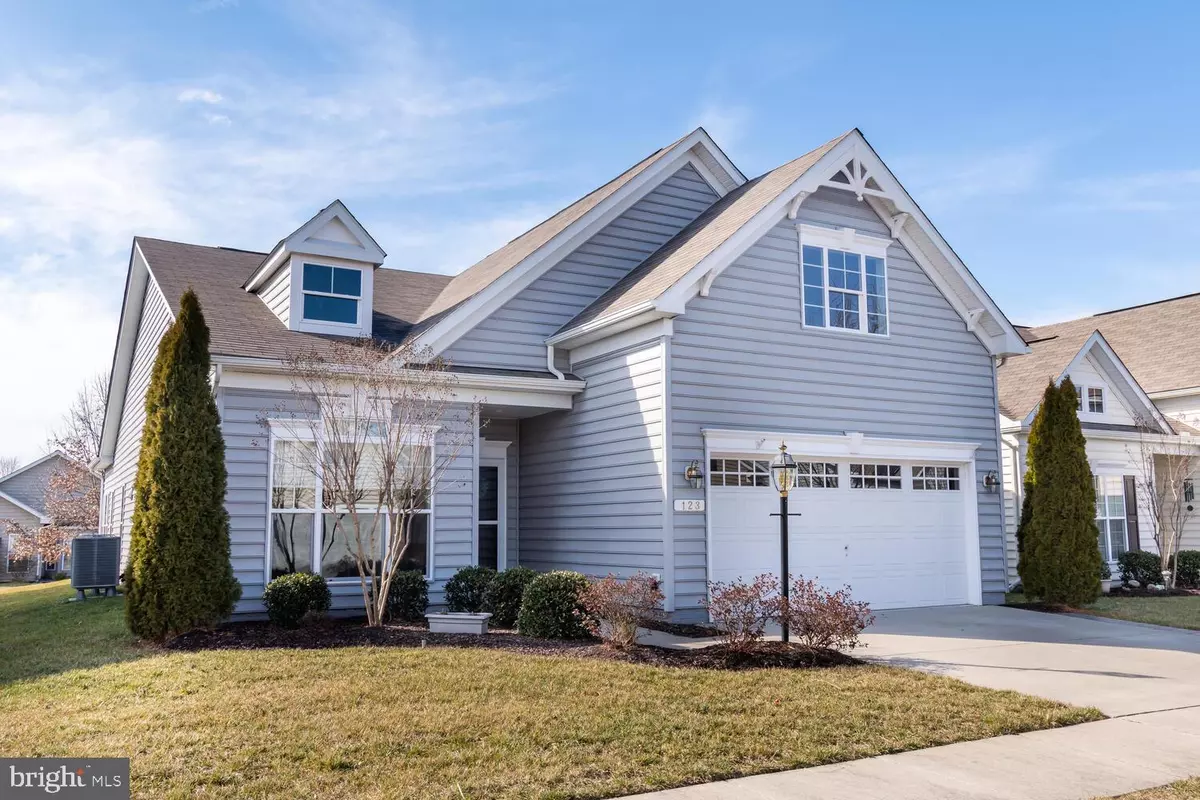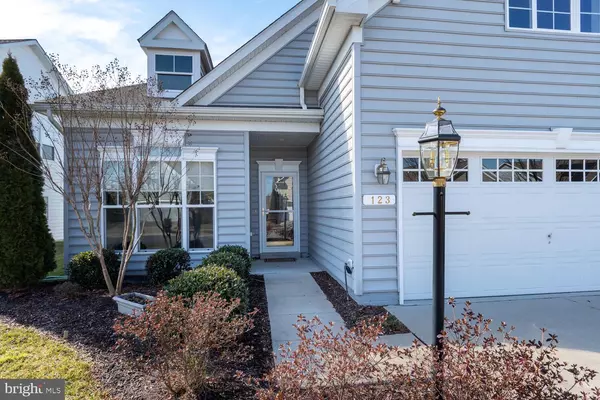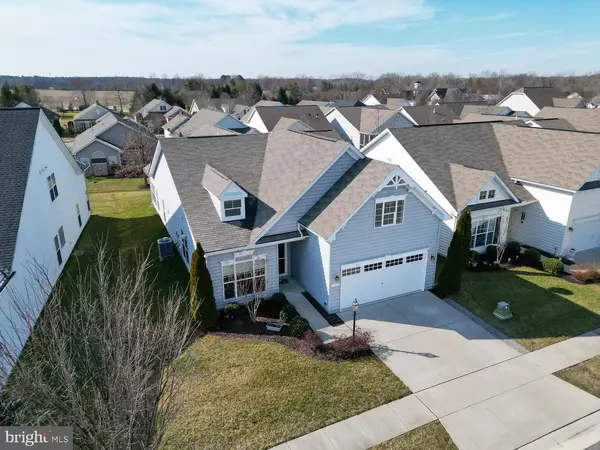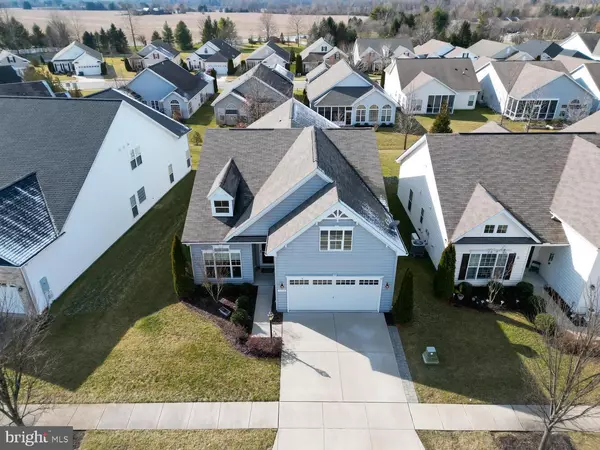$464,000
$489,000
5.1%For more information regarding the value of a property, please contact us for a free consultation.
2 Beds
2 Baths
1,934 SqFt
SOLD DATE : 05/04/2023
Key Details
Sold Price $464,000
Property Type Single Family Home
Sub Type Detached
Listing Status Sold
Purchase Type For Sale
Square Footage 1,934 sqft
Price per Sqft $239
Subdivision Symphony Village At Centreville
MLS Listing ID MDQA2005632
Sold Date 05/04/23
Style Ranch/Rambler
Bedrooms 2
Full Baths 2
HOA Fees $260/mo
HOA Y/N Y
Abv Grd Liv Area 1,934
Originating Board BRIGHT
Year Built 2016
Annual Tax Amount $5,308
Tax Year 2023
Lot Size 6,392 Sqft
Acres 0.15
Property Description
Get ready for this one!!! it has everything you'd ever want in a home in the most sought after 55+ Adult Active Community in Queen Anne's County. This Haydn model home features 2 bedrooms, 2 full baths, a bright front office and best of all... a finished heat and air controlled Sky Basement over the garage with one very large storage area. This bonus room over the garage can very well be considered a third bedroom with access from the interior of the home.
You'll immediately feel the pride of ownership in this home when you enter and your eyes won't know which way to look. Will you eyes be drawn to the beautiful fireplace on the rear wall of the home or will they be drawn to the unbelievable wood flooring or possibly they will be drawn to the gourmet kitchen featuring stainless appliances, granite counters, a large center island or maybe the stainless gas stove?
But don't stop there... you will definitely enjoy the afternoon relaxing in the large rear screened patio with an additional patio outside of the screened area. As evening arrives, retreat to the master suite featuring his and her closets and a large master bath with a double vanity and large walk in shower.
Symphony Village community is complete with no additional building taking place. You enjoy every amenity that this community has to offer and all within a short drive to the Chesapeake Bay Bridge, Queenstown Outlets and historic Chestertown MD.
Please view the virtual tour
Location
State MD
County Queen Annes
Zoning AG
Rooms
Main Level Bedrooms 2
Interior
Interior Features Attic, Ceiling Fan(s), Carpet, Combination Dining/Living, Combination Kitchen/Dining, Combination Kitchen/Living, Dining Area, Entry Level Bedroom, Floor Plan - Open, Kitchen - Gourmet, Kitchen - Island, Upgraded Countertops, Walk-in Closet(s), Wood Floors
Hot Water Propane
Heating Heat Pump(s)
Cooling Ceiling Fan(s), Heat Pump(s), Wall Unit, Central A/C
Fireplaces Number 1
Fireplaces Type Fireplace - Glass Doors, Gas/Propane, Mantel(s), Stone
Equipment Built-In Microwave, Dishwasher, Disposal, Dryer - Electric, Refrigerator, Stainless Steel Appliances, Stove, Washer, Water Heater
Fireplace Y
Appliance Built-In Microwave, Dishwasher, Disposal, Dryer - Electric, Refrigerator, Stainless Steel Appliances, Stove, Washer, Water Heater
Heat Source Electric, Propane - Leased
Laundry Main Floor
Exterior
Exterior Feature Enclosed, Patio(s), Screened
Parking Features Additional Storage Area, Garage - Front Entry, Garage Door Opener, Inside Access
Garage Spaces 4.0
Utilities Available Electric Available, Propane
Water Access N
Roof Type Shingle
Accessibility 32\"+ wide Doors
Porch Enclosed, Patio(s), Screened
Attached Garage 2
Total Parking Spaces 4
Garage Y
Building
Story 1
Foundation Slab
Sewer Public Sewer
Water Public
Architectural Style Ranch/Rambler
Level or Stories 1
Additional Building Above Grade, Below Grade
New Construction N
Schools
Elementary Schools Centreville
Middle Schools Centreville
High Schools Queen Anne'S County
School District Queen Anne'S County Public Schools
Others
Pets Allowed Y
HOA Fee Include Common Area Maintenance,Lawn Maintenance,Pool(s),Snow Removal
Senior Community Yes
Age Restriction 55
Tax ID 1803040534
Ownership Fee Simple
SqFt Source Assessor
Acceptable Financing Cash, Conventional, FHA, VA
Horse Property N
Listing Terms Cash, Conventional, FHA, VA
Financing Cash,Conventional,FHA,VA
Special Listing Condition Standard
Pets Allowed Dogs OK, Cats OK
Read Less Info
Want to know what your home might be worth? Contact us for a FREE valuation!

Our team is ready to help you sell your home for the highest possible price ASAP

Bought with Thomas F Walsh • RE/MAX One
"My job is to find and attract mastery-based agents to the office, protect the culture, and make sure everyone is happy! "







