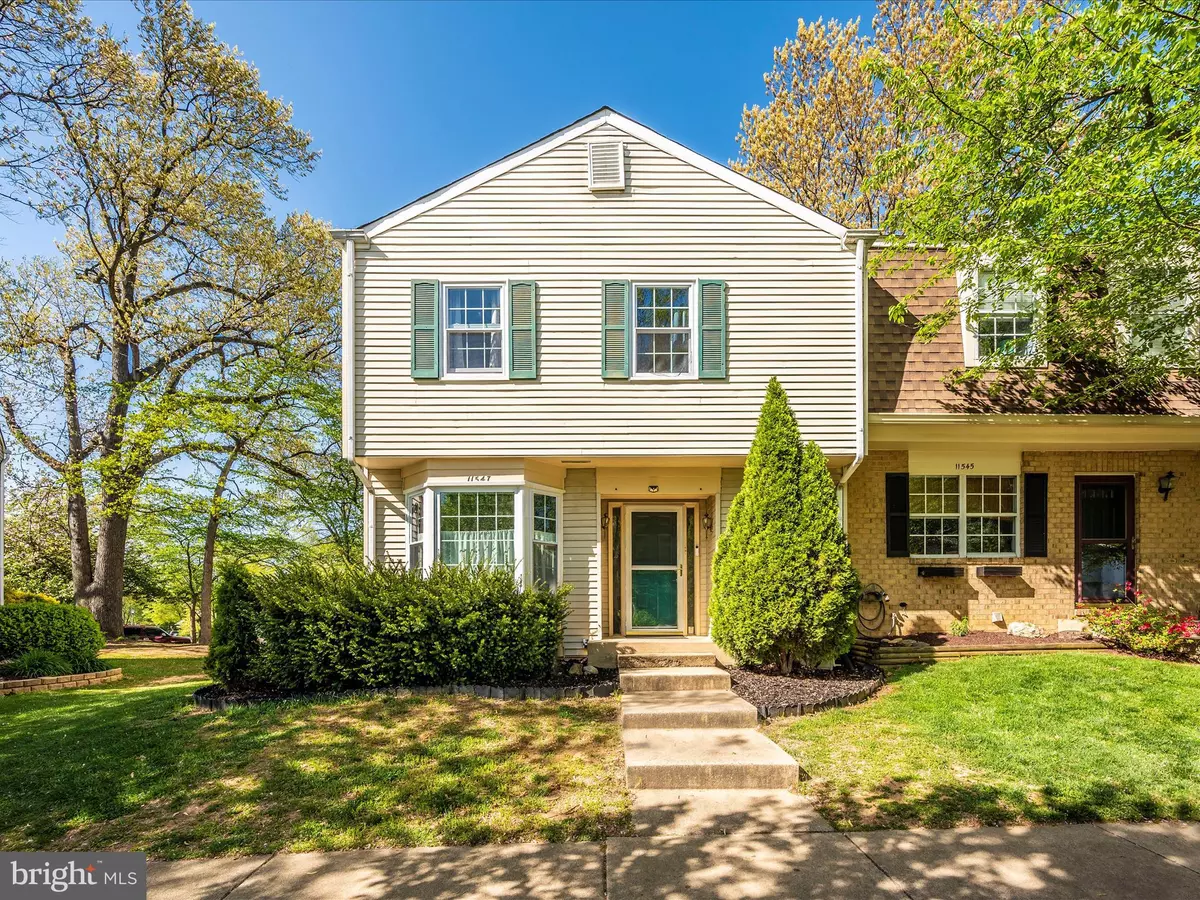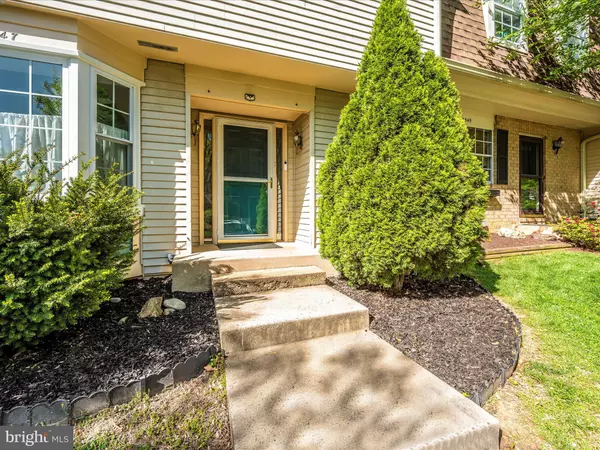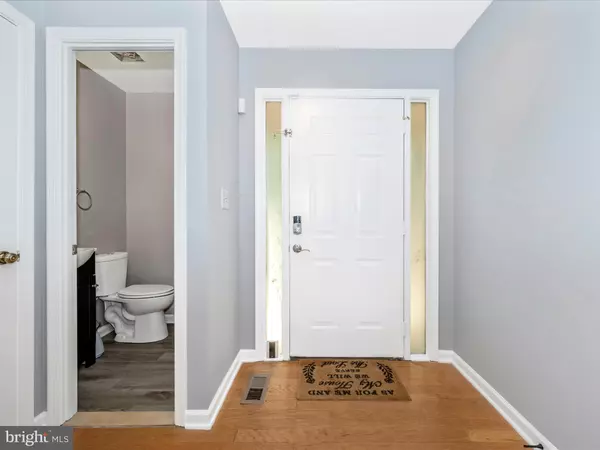$475,000
$459,000
3.5%For more information regarding the value of a property, please contact us for a free consultation.
4 Beds
4 Baths
1,940 SqFt
SOLD DATE : 05/04/2023
Key Details
Sold Price $475,000
Property Type Townhouse
Sub Type End of Row/Townhouse
Listing Status Sold
Purchase Type For Sale
Square Footage 1,940 sqft
Price per Sqft $244
Subdivision Dorsey Estates
MLS Listing ID MDMC2089172
Sold Date 05/04/23
Style Colonial
Bedrooms 4
Full Baths 2
Half Baths 2
HOA Fees $58/qua
HOA Y/N Y
Abv Grd Liv Area 1,940
Originating Board BRIGHT
Year Built 1984
Annual Tax Amount $3,936
Tax Year 2019
Lot Size 1,943 Sqft
Acres 0.04
Property Description
==== Offer deadline, 04/25/2023 at 12: 00 PM= sellers reserved the right to accept an offer before the deadline ==== The home you have been waiting for is finally here. Fall in love with one of the biggest homes in the community. This entirely painted and updated End unit is close to everything you need; drive less than 7 min to make it to high way, restaurants, parks, shopping centers, bus stations, hospitals, and more. Close to Kentland, RIO. On the main level, you will find an updated half bath on your right; on the left, you will find a huge dine-in kitchen area and a spacious updated kitchen with new flooring and new kitchen cabinets and granite. You have space for your big living room and dining room furniture to decorate as you, please. On the upper level, you will find a spacious primary bedroom with two closets which one is an updated walking closet and a full bath. In addition, there is a newly painted full bath and two moderate bedrooms with plenty of space to store your clothes and more. The lower level has a massive half bath so you can easily add a shower or a tub if desired, a moderate size bedroom that your queen bed will fit perfectly, a family room, and a huge laundry room where you can create your exercise space, storage, and more. The backyard is great for all of your outside activities and has a great size shed. This beauty has a less than a year HVAC system and all the windows are less than a year. Hurry to make this home yours
Location
State MD
County Montgomery
Zoning R18
Rooms
Basement Partially Finished
Interior
Interior Features Breakfast Area, Dining Area, Floor Plan - Traditional, Primary Bath(s), Window Treatments
Hot Water Electric
Heating Heat Pump(s)
Cooling Central A/C
Fireplaces Number 1
Fireplace Y
Heat Source Electric
Exterior
Parking On Site 2
Fence Wood
Waterfront N
Water Access N
Accessibility None
Parking Type Off Street
Garage N
Building
Story 3
Foundation Other
Sewer Public Sewer
Water Public
Architectural Style Colonial
Level or Stories 3
Additional Building Above Grade, Below Grade
New Construction N
Schools
Elementary Schools Brown Station
Middle Schools Lakelands Park
High Schools Quince Orchard
School District Montgomery County Public Schools
Others
Senior Community No
Tax ID 160902293317
Ownership Fee Simple
SqFt Source Assessor
Acceptable Financing Cash, Conventional, FHA, VA
Listing Terms Cash, Conventional, FHA, VA
Financing Cash,Conventional,FHA,VA
Special Listing Condition Standard
Read Less Info
Want to know what your home might be worth? Contact us for a FREE valuation!

Our team is ready to help you sell your home for the highest possible price ASAP

Bought with Antonia Ketabchi • Redfin Corp

"My job is to find and attract mastery-based agents to the office, protect the culture, and make sure everyone is happy! "







