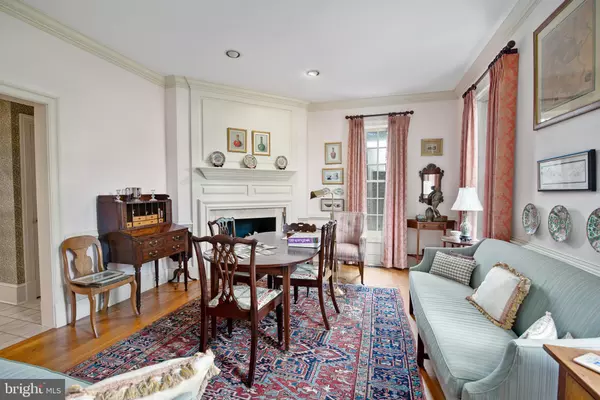$1,495,000
$1,495,000
For more information regarding the value of a property, please contact us for a free consultation.
4 Beds
4 Baths
3,017 SqFt
SOLD DATE : 05/05/2023
Key Details
Sold Price $1,495,000
Property Type Single Family Home
Sub Type Detached
Listing Status Sold
Purchase Type For Sale
Square Footage 3,017 sqft
Price per Sqft $495
Subdivision Cooke'S Hope
MLS Listing ID MDTA2005064
Sold Date 05/05/23
Style Traditional
Bedrooms 4
Full Baths 3
Half Baths 1
HOA Fees $216/mo
HOA Y/N Y
Abv Grd Liv Area 3,017
Originating Board BRIGHT
Year Built 1989
Annual Tax Amount $6,807
Tax Year 2022
Lot Size 1.600 Acres
Acres 1.6
Property Description
Beautiful waterfront home situated on Peachblossom Creek in the highly sought after Cooke's Hope community. This 4 bedroom, 3.5 bathroom home boasts gorgeous water views, exquisitely designed custom built-ins, detailed trim and moldings, an abundance of natural light, hardwood flooring throughout and desirable main-level waterfront primary suite. Beautifully finished office above the 2-car garage continues to impress with even more water views, ideal for working from home. Stone patio in the backyard surrounding the heated in-ground pool makes for the perfect entertaining spot or relaxation retreat. The Cooke’s Hope community is truly unique as it offers a pleasant country lifestyle while not sacrificing in-town amenities such as high speed internet and town services and utilities. Enjoy the community’s private fitness center, tennis court, walking trails and wildlife sanctuary ponds and private dog park
Location
State MD
County Talbot
Zoning RC
Rooms
Other Rooms Living Room, Dining Room, Primary Bedroom, Sitting Room, Bedroom 2, Bedroom 3, Bedroom 4, Kitchen, Primary Bathroom
Basement Outside Entrance
Main Level Bedrooms 1
Interior
Interior Features Attic, Breakfast Area, Built-Ins, Chair Railings, Crown Moldings, Dining Area, Entry Level Bedroom, Floor Plan - Traditional, Pantry, Primary Bedroom - Bay Front, Recessed Lighting, Soaking Tub, Walk-in Closet(s), Wet/Dry Bar, Wood Floors
Hot Water Electric
Heating Heat Pump(s)
Cooling Central A/C
Fireplaces Number 3
Fireplaces Type Marble, Mantel(s)
Equipment Dishwasher, Dryer, Microwave, Oven/Range - Electric, Refrigerator, Washer, Extra Refrigerator/Freezer
Fireplace Y
Appliance Dishwasher, Dryer, Microwave, Oven/Range - Electric, Refrigerator, Washer, Extra Refrigerator/Freezer
Heat Source Electric
Exterior
Garage Garage - Front Entry
Garage Spaces 2.0
Pool Heated
Waterfront Y
Water Access Y
View Creek/Stream
Accessibility None
Parking Type Detached Garage
Total Parking Spaces 2
Garage Y
Building
Story 2
Foundation Crawl Space
Sewer Septic Exists
Water Well
Architectural Style Traditional
Level or Stories 2
Additional Building Above Grade, Below Grade
New Construction N
Schools
School District Talbot County Public Schools
Others
Senior Community No
Tax ID 2101065440
Ownership Fee Simple
SqFt Source Assessor
Special Listing Condition Standard
Read Less Info
Want to know what your home might be worth? Contact us for a FREE valuation!

Our team is ready to help you sell your home for the highest possible price ASAP

Bought with Barbara C Watkins • Benson & Mangold, LLC

"My job is to find and attract mastery-based agents to the office, protect the culture, and make sure everyone is happy! "







