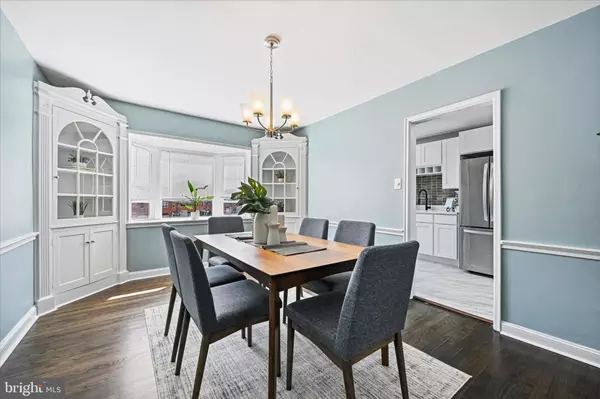$275,000
$259,997
5.8%For more information regarding the value of a property, please contact us for a free consultation.
4 Beds
2 Baths
1,600 SqFt
SOLD DATE : 05/05/2023
Key Details
Sold Price $275,000
Property Type Townhouse
Sub Type Interior Row/Townhouse
Listing Status Sold
Purchase Type For Sale
Square Footage 1,600 sqft
Price per Sqft $171
Subdivision Northwood
MLS Listing ID MDBA2080794
Sold Date 05/05/23
Style Traditional
Bedrooms 4
Full Baths 2
HOA Y/N N
Abv Grd Liv Area 1,280
Originating Board BRIGHT
Year Built 1955
Annual Tax Amount $3,200
Tax Year 2022
Lot Size 3,045 Sqft
Acres 0.07
Property Description
Welcome to 2041 Woodbourne Ave! This stunning townhome has been recently renovated and is move-in ready! The brand new flooring and paint throughout adds to the charm of this beautiful home. The main level boasts a spacious living room, formal dining room with original built-ins and a chair railing, and a well-appointed kitchen with stainless steel appliances, white shaker cabinets, and quartz countertops. Enjoy your morning coffee or an evening drink on the balcony off the kitchen, a perfect spot to soak in the sun.
As you move to the upper level, you'll find three bedrooms, including a spacious primary bedroom, perfect for relaxation after a long day. The full spa-like bath on the upper level with a tub shower is the perfect place to unwind. The 4th bedroom on the 2nd upper level has new carpeting that complements the overall aesthetic of the house and has had a new window installed.
The lower level features a large recreation room with fresh paint and LED, recessed lighting and comes with a fully renovated full bath. The walkout in the lower level provides easy access to the backyard.
The property has a parking pad in the back, so you never have to worry about parking on the street. With its perfect location and beautiful features, this home is a must-see! Don't miss out on the opportunity to make this your dream home!
Location
State MD
County Baltimore City
Zoning R-5
Rooms
Other Rooms Living Room, Dining Room, Primary Bedroom, Bedroom 2, Bedroom 3, Bedroom 4, Kitchen, Laundry, Recreation Room, Full Bath
Basement Fully Finished
Interior
Interior Features Built-Ins, Floor Plan - Traditional, Upgraded Countertops, Carpet, Chair Railings, Recessed Lighting, Tub Shower
Hot Water Natural Gas
Heating Forced Air
Cooling Central A/C
Equipment Built-In Microwave, Energy Efficient Appliances, Stainless Steel Appliances, Washer, Dryer, Refrigerator
Appliance Built-In Microwave, Energy Efficient Appliances, Stainless Steel Appliances, Washer, Dryer, Refrigerator
Heat Source Natural Gas
Exterior
Exterior Feature Balcony
Garage Spaces 2.0
Water Access N
Accessibility None
Porch Balcony
Total Parking Spaces 2
Garage N
Building
Story 3
Foundation Permanent
Sewer Public Sewer
Water Public
Architectural Style Traditional
Level or Stories 3
Additional Building Above Grade, Below Grade
New Construction N
Schools
School District Baltimore City Public Schools
Others
Senior Community No
Tax ID 0327245387 412L
Ownership Fee Simple
SqFt Source Estimated
Special Listing Condition Standard
Read Less Info
Want to know what your home might be worth? Contact us for a FREE valuation!

Our team is ready to help you sell your home for the highest possible price ASAP

Bought with Kimberly E Salmond • Redfin Corp
"My job is to find and attract mastery-based agents to the office, protect the culture, and make sure everyone is happy! "







