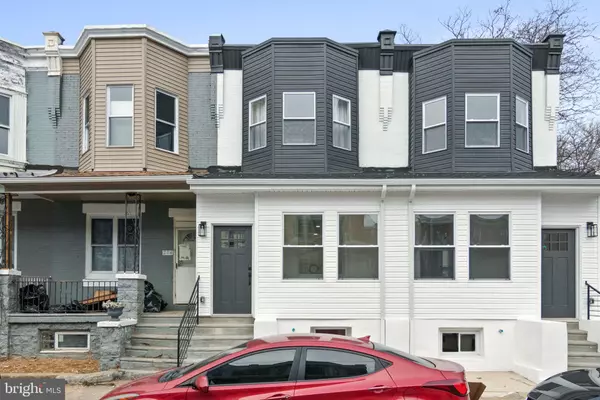$255,000
$249,990
2.0%For more information regarding the value of a property, please contact us for a free consultation.
4 Beds
3 Baths
1,650 SqFt
SOLD DATE : 05/01/2023
Key Details
Sold Price $255,000
Property Type Townhouse
Sub Type Interior Row/Townhouse
Listing Status Sold
Purchase Type For Sale
Square Footage 1,650 sqft
Price per Sqft $154
Subdivision Cobbs Creek
MLS Listing ID PAPH2207412
Sold Date 05/01/23
Style Straight Thru,Traditional
Bedrooms 4
Full Baths 2
Half Baths 1
HOA Y/N N
Abv Grd Liv Area 1,150
Originating Board BRIGHT
Year Built 1925
Annual Tax Amount $771
Tax Year 2023
Lot Size 984 Sqft
Acres 0.02
Lot Dimensions 15.00 x 68.00
Property Description
Luxurious 4 bedroom 2.5 bathroom townhome is now available! Upon arrival, you'll immediately notice a sleek façade and rare abundance of street parking on the exterior. From there, a free flowing open concept boasting all modern finishes, natural light, a half bathroom, modern kitchen, dining and living room combination on the main level. The fireplace/mantel accent is the perfect mix of cozy and classy. Next, 3 bedrooms, modern bathroom, and tons of closet space upstairs. This property includes a fully finished basement with an additional legal bedroom containing an egress window. This additional basement living space also includes a full modern bathroom with tub and shower! And finally, a spacious back yard perfect for entertaining friends and family! Could it get any better though? It does! This home also has an all new roof, façade, windows, insulation, electric, plumbing, hvac system, and is conveniently located near the commercial district of S 60th St and just a short commute to University City. This home is one of the best options in the booming Cobbs Creek market and it will not last! Hurry and schedule your appointment today before its too late! 1-year home warranty offered!
Location
State PA
County Philadelphia
Area 19139 (19139)
Zoning RM1
Direction East
Rooms
Basement Fully Finished, Space For Rooms
Interior
Interior Features Ceiling Fan(s), Combination Dining/Living, Combination Kitchen/Dining, Combination Kitchen/Living, Floor Plan - Open, Kitchen - Eat-In, Pantry, Upgraded Countertops, Tub Shower, Recessed Lighting
Hot Water Electric
Cooling Central A/C
Flooring Luxury Vinyl Plank, Ceramic Tile
Equipment Built-In Microwave, Refrigerator, Oven/Range - Gas, Dishwasher
Fireplace N
Window Features Vinyl Clad,Double Hung,Casement
Appliance Built-In Microwave, Refrigerator, Oven/Range - Gas, Dishwasher
Heat Source Natural Gas
Laundry Basement
Exterior
Fence Fully, Picket
Utilities Available Electric Available, Natural Gas Available
Water Access N
Roof Type Flat
Accessibility None
Garage N
Building
Story 2
Foundation Stone
Sewer Public Sewer
Water Public
Architectural Style Straight Thru, Traditional
Level or Stories 2
Additional Building Above Grade, Below Grade
Structure Type Dry Wall
New Construction N
Schools
High Schools William Sayer
School District The School District Of Philadelphia
Others
Senior Community No
Tax ID 031161400
Ownership Fee Simple
SqFt Source Assessor
Acceptable Financing FHA, Conventional, VA, Other, Cash
Listing Terms FHA, Conventional, VA, Other, Cash
Financing FHA,Conventional,VA,Other,Cash
Special Listing Condition Standard
Read Less Info
Want to know what your home might be worth? Contact us for a FREE valuation!

Our team is ready to help you sell your home for the highest possible price ASAP

Bought with Frank A Altamuro • Coldwell Banker Realty
"My job is to find and attract mastery-based agents to the office, protect the culture, and make sure everyone is happy! "







