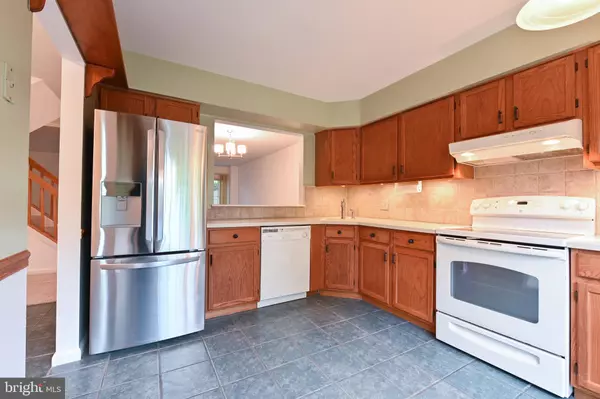$380,000
$369,900
2.7%For more information regarding the value of a property, please contact us for a free consultation.
2 Beds
3 Baths
1,319 SqFt
SOLD DATE : 05/12/2023
Key Details
Sold Price $380,000
Property Type Townhouse
Sub Type Interior Row/Townhouse
Listing Status Sold
Purchase Type For Sale
Square Footage 1,319 sqft
Price per Sqft $288
Subdivision Mariners Landing
MLS Listing ID MDAA2059004
Sold Date 05/12/23
Style Traditional
Bedrooms 2
Full Baths 2
Half Baths 1
HOA Fees $250/mo
HOA Y/N Y
Abv Grd Liv Area 1,319
Originating Board BRIGHT
Year Built 1988
Annual Tax Amount $3,803
Tax Year 2022
Lot Size 1,400 Sqft
Acres 0.03
Property Description
Primo Townhouse in Mariners Landing! Freshly Painted Throughout, New Trane Heat Pump 2020, New Carpet This Month, New Stainless LG Refrigerator 2022, New Aeroseal Windows 2015, New Backyard Privacy Fence 2023, New Patio and Landscaping 2022, Chimney and Fireplace with Triple Flue Just Cleaned.
A Beautiful and Well-Kept Home. Both Bedrooms have Ensuite Baths characterized as a Double-Master. A Walk-In Closet, and Beautiful New Clear Glass Walk-In Shower Door graces Master One.
Kitchen has Corian Countertops with Integrated Sink, Under-Cabinet Lighting, and Ceramic Tile Floor. Bathrooms have Upgraded Fixtures, Quiet Close Drawers, and Porcelain Tile.
Large Storage Closet Downstairs.
Backyard is Private with Surround Privacy Fence and Artistic Landscaping. Storage Shed. Backs up to Green Space. Two Assigned Parking Spaces. Use of Community Pool and Clubhouse. Snow Removal & Trash Pickup, Walking Trails
Location
State MD
County Anne Arundel
Zoning CITY
Interior
Interior Features Carpet, Ceiling Fan(s), Combination Dining/Living, Upgraded Countertops, Walk-in Closet(s), Window Treatments, Chair Railings, Kitchen - Table Space
Hot Water Electric
Heating Heat Pump(s)
Cooling Heat Pump(s), Central A/C
Flooring Carpet, Ceramic Tile
Fireplaces Number 1
Fireplaces Type Wood, Fireplace - Glass Doors
Equipment Built-In Range, Dishwasher, Disposal, Dryer - Electric, ENERGY STAR Refrigerator, Exhaust Fan, Icemaker, Oven - Single, Washer, Water Heater
Furnishings No
Fireplace Y
Window Features Double Hung
Appliance Built-In Range, Dishwasher, Disposal, Dryer - Electric, ENERGY STAR Refrigerator, Exhaust Fan, Icemaker, Oven - Single, Washer, Water Heater
Heat Source Electric
Laundry Upper Floor
Exterior
Exterior Feature Patio(s), Terrace
Garage Spaces 2.0
Parking On Site 2
Fence Privacy, Rear, Wood, Fully
Utilities Available Sewer Available, Water Available
Amenities Available Club House
Water Access N
View Trees/Woods
Roof Type Shingle
Accessibility None
Porch Patio(s), Terrace
Total Parking Spaces 2
Garage N
Building
Story 2
Foundation Slab
Sewer Public Sewer
Water Public
Architectural Style Traditional
Level or Stories 2
Additional Building Above Grade, Below Grade
Structure Type Dry Wall
New Construction N
Schools
High Schools Annapolis
School District Anne Arundel County Public Schools
Others
Pets Allowed Y
HOA Fee Include Lawn Care Front,Pool(s),Snow Removal,Trash,Common Area Maintenance
Senior Community No
Tax ID 020654690054215
Ownership Fee Simple
SqFt Source Assessor
Horse Property N
Special Listing Condition Standard
Pets Allowed No Pet Restrictions
Read Less Info
Want to know what your home might be worth? Contact us for a FREE valuation!

Our team is ready to help you sell your home for the highest possible price ASAP

Bought with Julie G Katcef • Engel & Volkers Annapolis
"My job is to find and attract mastery-based agents to the office, protect the culture, and make sure everyone is happy! "







