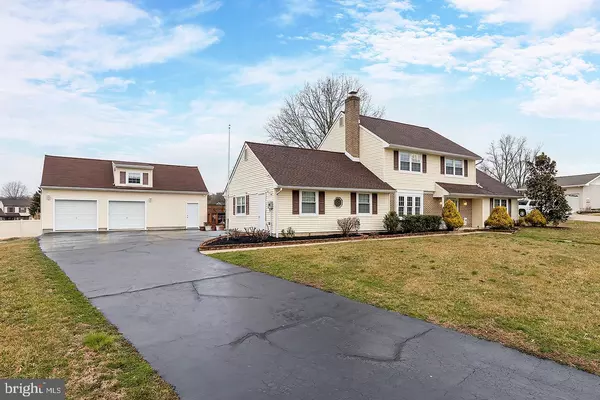$525,000
$519,900
1.0%For more information regarding the value of a property, please contact us for a free consultation.
5 Beds
4 Baths
3,074 SqFt
SOLD DATE : 05/12/2023
Key Details
Sold Price $525,000
Property Type Single Family Home
Sub Type Detached
Listing Status Sold
Purchase Type For Sale
Square Footage 3,074 sqft
Price per Sqft $170
Subdivision Mullica Hill Farms
MLS Listing ID NJGL2027178
Sold Date 05/12/23
Style Colonial
Bedrooms 5
Full Baths 3
Half Baths 1
HOA Y/N N
Abv Grd Liv Area 3,074
Originating Board BRIGHT
Year Built 1983
Annual Tax Amount $11,214
Tax Year 2022
Lot Size 0.580 Acres
Acres 0.58
Lot Dimensions 130.00 x 0.00
Property Description
This updated and well kept home in Mullica Hill Farms offers over 3000 sq ft of living space, including a rare find in Mullica Hill: a true in-law or au pair suite with private kitchenette and full bath!
From your first step inside, you will appreciate the clean feel to this home, which has been freshly painted throughout and has plush brand new carpets. The first floor of this gem has a spacious living room with a cozy brick fireplace to cuddle up in front of on those cold winter days and a large dining room for hosting those holiday dinners. The enormous updated kitchen has tons of cabinetry, granite countertops, stainless appliance package and plenty of recessed lighting. Step through the French doors into the family room with its beautiful stone fireplace, lots of windows for natural lighting and views of the huge backyard. There is also a newly updated powder room and convenient main floor laundry. The private first floor in-law or au pair suite has a separate outside entry in addition to the inside access, and features a generously-sized living room, compact kitchenette, as well as a full bathroom and large bedroom. Upstairs you'll find the primary bedroom with updated full en suite bathroom and two walk in closets! Three additional bedrooms and a recently renovated full bathroom complete this level of the home. There is plenty of storage space in the detached three car garage, with two open car bays and a loft for more storage, as well as a finished room which would be perfect for a home gym or private office. The deck and hot tub will provide an opportunity to relax at home while enjoying the peaceful surroundings of your new backyard. Serviced by the highly rated Clearview School District and close to historic downtown Mullica Hill and Inspira Hospital, this fantastic home is ready for it’s new owners to unpack your things and start enjoying the good life on Ridgeway Lane!
Location
State NJ
County Gloucester
Area Harrison Twp (20808)
Zoning R2
Rooms
Other Rooms Living Room, Dining Room, Primary Bedroom, Bedroom 2, Bedroom 3, Bedroom 4, Kitchen, Family Room, In-Law/auPair/Suite, Laundry, Full Bath, Half Bath
Main Level Bedrooms 1
Interior
Interior Features Built-Ins, Carpet, Ceiling Fan(s), Dining Area, Entry Level Bedroom, Floor Plan - Traditional, Kitchen - Eat-In, Recessed Lighting, Stall Shower, Tub Shower, Walk-in Closet(s), Upgraded Countertops, WhirlPool/HotTub
Hot Water Natural Gas
Heating Forced Air
Cooling Central A/C
Flooring Carpet, Ceramic Tile, Laminated
Fireplaces Number 2
Fireplaces Type Brick, Gas/Propane, Stone
Equipment Built-In Microwave, Cooktop, Dishwasher, Dryer, Microwave, Refrigerator, Stainless Steel Appliances, Stove, Washer, Water Heater
Fireplace Y
Appliance Built-In Microwave, Cooktop, Dishwasher, Dryer, Microwave, Refrigerator, Stainless Steel Appliances, Stove, Washer, Water Heater
Heat Source Natural Gas
Laundry Main Floor
Exterior
Exterior Feature Deck(s)
Garage Additional Storage Area, Garage - Front Entry
Garage Spaces 6.0
Utilities Available Cable TV Available, Electric Available, Natural Gas Available, Phone Available, Sewer Available, Water Available
Waterfront N
Water Access N
Roof Type Pitched,Shingle
Accessibility None
Porch Deck(s)
Parking Type Detached Garage, Driveway
Total Parking Spaces 6
Garage Y
Building
Story 2
Foundation Slab
Sewer Public Sewer
Water Public
Architectural Style Colonial
Level or Stories 2
Additional Building Above Grade, Below Grade
New Construction N
Schools
Elementary Schools Harrison Township E.S.
Middle Schools Clearview Regional M.S.
High Schools Clearview Regional H.S.
School District Clearview Regional Schools
Others
Senior Community No
Tax ID 08-00057 03-00006
Ownership Fee Simple
SqFt Source Assessor
Special Listing Condition Standard
Read Less Info
Want to know what your home might be worth? Contact us for a FREE valuation!

Our team is ready to help you sell your home for the highest possible price ASAP

Bought with Robert Morales • Home and Heart Realty

"My job is to find and attract mastery-based agents to the office, protect the culture, and make sure everyone is happy! "







