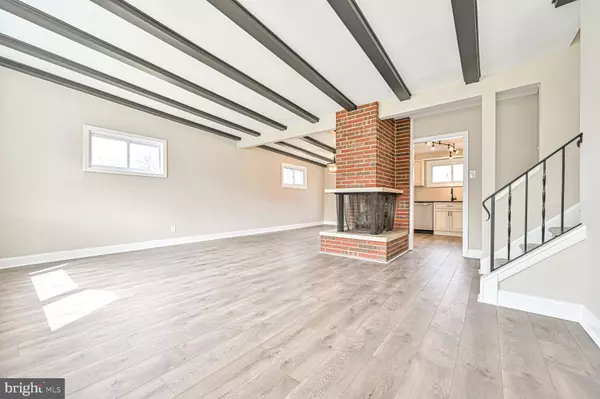$330,000
$329,900
For more information regarding the value of a property, please contact us for a free consultation.
3 Beds
2 Baths
1,584 SqFt
SOLD DATE : 05/16/2023
Key Details
Sold Price $330,000
Property Type Single Family Home
Sub Type Detached
Listing Status Sold
Purchase Type For Sale
Square Footage 1,584 sqft
Price per Sqft $208
Subdivision None Available
MLS Listing ID NJCD2044856
Sold Date 05/16/23
Style Split Level
Bedrooms 3
Full Baths 1
Half Baths 1
HOA Y/N N
Abv Grd Liv Area 1,584
Originating Board BRIGHT
Year Built 1960
Tax Year 2022
Lot Size 8,908 Sqft
Acres 0.2
Property Description
This is it!! The one you've been searching for. That custom, one of a kind home unlike all the others you've seen. Magnificent from top to bottom this spacious 3 bed 1 1/2 bath home has it all. Nestled on a quiet corner lot in the desirable sommerdale community, this newly renovated home is ready for you. From the moment you enter you'll be amazed by the openness of the floor plan. The entryway with soaring vaulted ceilings features two sitting areas and a living area which flows nicely into the dining room. The beautiful architectural beams complement the breath taking 3 sided gas fireplace , and add to the charm this home has so much of. Custom woodwork surrounds you as you make your way into the kitchen. Gorgeous granite, which words can not describe the richness in color cordenates perfectly with the creme cabinetry. Wnait till you see this one! With a wine bar, tons of cabinetry, brand new stainless steel appliances, a deep undermount sink with disposal, and gas cooking... what more could you ask for. Nestled on the second floor you'll find the large master bed room complete with twin closets and a ceiling fan
Two more bed rooms and a full bath with tiled surround and floor. The lower level features a huge family room ,a half bath, access to the huge garage and workshop and laundry room , brand new roof newer vinyl siding and vinyl windows make this a worry free home for years to come. Hurry don't miss out on this one
Location
State NJ
County Camden
Area Somerdale Boro (20431)
Zoning RESIDENTIAL
Interior
Interior Features Wood Floors, Built-Ins, Carpet, Ceiling Fan(s), Exposed Beams, Family Room Off Kitchen, Floor Plan - Open, Kitchen - Country
Hot Water Natural Gas
Heating Central, Forced Air
Cooling Central A/C
Fireplaces Number 1
Fireplaces Type Double Sided, Gas/Propane, Mantel(s), Screen
Equipment Built-In Microwave, Built-In Range, Dishwasher, Disposal
Fireplace Y
Appliance Built-In Microwave, Built-In Range, Dishwasher, Disposal
Heat Source Natural Gas
Laundry Lower Floor
Exterior
Parking Features Garage - Front Entry
Garage Spaces 4.0
Water Access N
Roof Type Architectural Shingle
Accessibility Other
Attached Garage 1
Total Parking Spaces 4
Garage Y
Building
Lot Description Corner
Story 1.5
Foundation Other, Block, Slab, Crawl Space
Sewer Public Sewer
Water Public
Architectural Style Split Level
Level or Stories 1.5
Additional Building Above Grade, Below Grade
New Construction N
Schools
School District Sterling High
Others
Senior Community No
Tax ID 31-00126 01-00006
Ownership Fee Simple
SqFt Source Estimated
Special Listing Condition Standard
Read Less Info
Want to know what your home might be worth? Contact us for a FREE valuation!

Our team is ready to help you sell your home for the highest possible price ASAP

Bought with John R. Wuertz • BHHS Fox & Roach-Mt Laurel
"My job is to find and attract mastery-based agents to the office, protect the culture, and make sure everyone is happy! "







