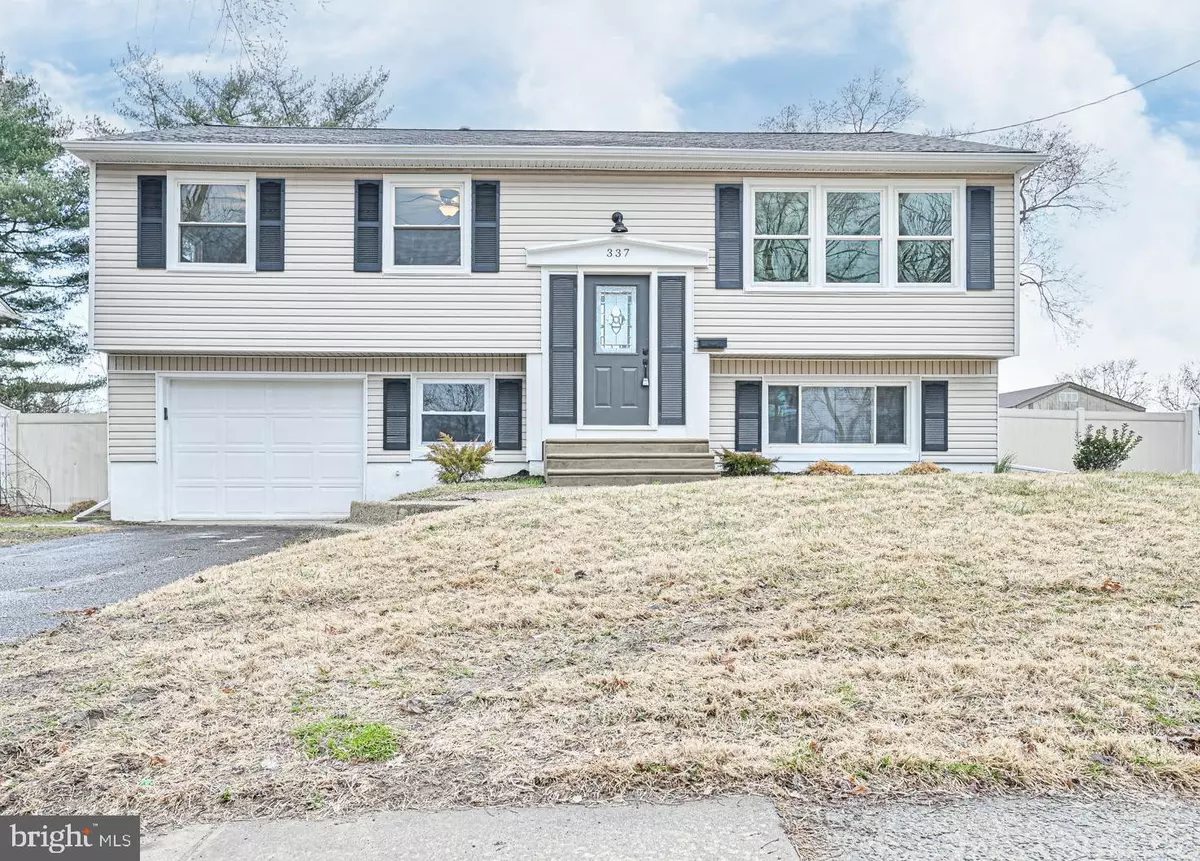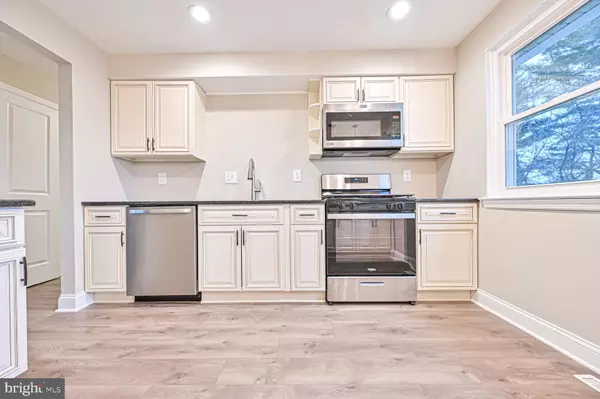$329,000
$329,000
For more information regarding the value of a property, please contact us for a free consultation.
4 Beds
2 Baths
1,744 SqFt
SOLD DATE : 05/25/2023
Key Details
Sold Price $329,000
Property Type Single Family Home
Sub Type Detached
Listing Status Sold
Purchase Type For Sale
Square Footage 1,744 sqft
Price per Sqft $188
Subdivision Blackwood Estates
MLS Listing ID NJCD2042942
Sold Date 05/25/23
Style Bi-level
Bedrooms 4
Full Baths 1
Half Baths 1
HOA Y/N N
Abv Grd Liv Area 1,744
Originating Board BRIGHT
Year Built 1962
Annual Tax Amount $7,701
Tax Year 2022
Lot Size 10,132 Sqft
Acres 0.23
Lot Dimensions 75.19 x 134.75
Property Description
This spacious four bedroom, one and a half bath, bi-level home has been beautifully renovated with upgrades throughout and is ready for it's new owners! As you enter this warm and welcoming home you will notice the immaculate attention to detail and neutral tones throughout. The fully updated kitchen features granite countertops, brand new stainless steel appliances, all new solid custom maple cabinetry, with soft close doors and drawers and an island to transition into the dining room. Attached to the dining room, you will find a bright and cheerful living room. Down the hall, the main level offers three generous sized bedrooms with new plush carpeting, and a updated full bathroom. Downstairs on the lower level discover a fourth bedroom, cozy family room, updated powder room, access to the large backyard, and an utility room with washer and dryer connection. There is also access to the large attached garage, offering plenty of additional storage. Conveniently located near schools, shopping, and quick access to highways for easy commutes to the city and the shore. Schedule your tour today to see this move-in ready home!
Location
State NJ
County Camden
Area Gloucester Twp (20415)
Zoning RES
Rooms
Main Level Bedrooms 3
Interior
Interior Features Attic, Breakfast Area, Carpet, Ceiling Fan(s), Combination Kitchen/Dining, Floor Plan - Traditional, Kitchen - Island, Tub Shower, Upgraded Countertops
Hot Water Electric
Heating Forced Air
Cooling Central A/C
Equipment Built-In Microwave, Dishwasher, Energy Efficient Appliances, Oven/Range - Gas, Stainless Steel Appliances, Water Heater
Furnishings No
Fireplace N
Appliance Built-In Microwave, Dishwasher, Energy Efficient Appliances, Oven/Range - Gas, Stainless Steel Appliances, Water Heater
Heat Source Natural Gas
Laundry Lower Floor
Exterior
Fence Vinyl
Water Access N
Roof Type Architectural Shingle
Accessibility None
Garage N
Building
Story 2
Foundation Block
Sewer Public Sewer
Water Public
Architectural Style Bi-level
Level or Stories 2
Additional Building Above Grade, Below Grade
New Construction N
Schools
School District Black Horse Pike Regional Schools
Others
Senior Community No
Tax ID 15-12623-00010
Ownership Fee Simple
SqFt Source Assessor
Acceptable Financing Cash, Conventional, FHA
Listing Terms Cash, Conventional, FHA
Financing Cash,Conventional,FHA
Special Listing Condition Standard
Read Less Info
Want to know what your home might be worth? Contact us for a FREE valuation!

Our team is ready to help you sell your home for the highest possible price ASAP

Bought with Mary Grace Curato • Keller Williams Realty West Monmouth
"My job is to find and attract mastery-based agents to the office, protect the culture, and make sure everyone is happy! "







