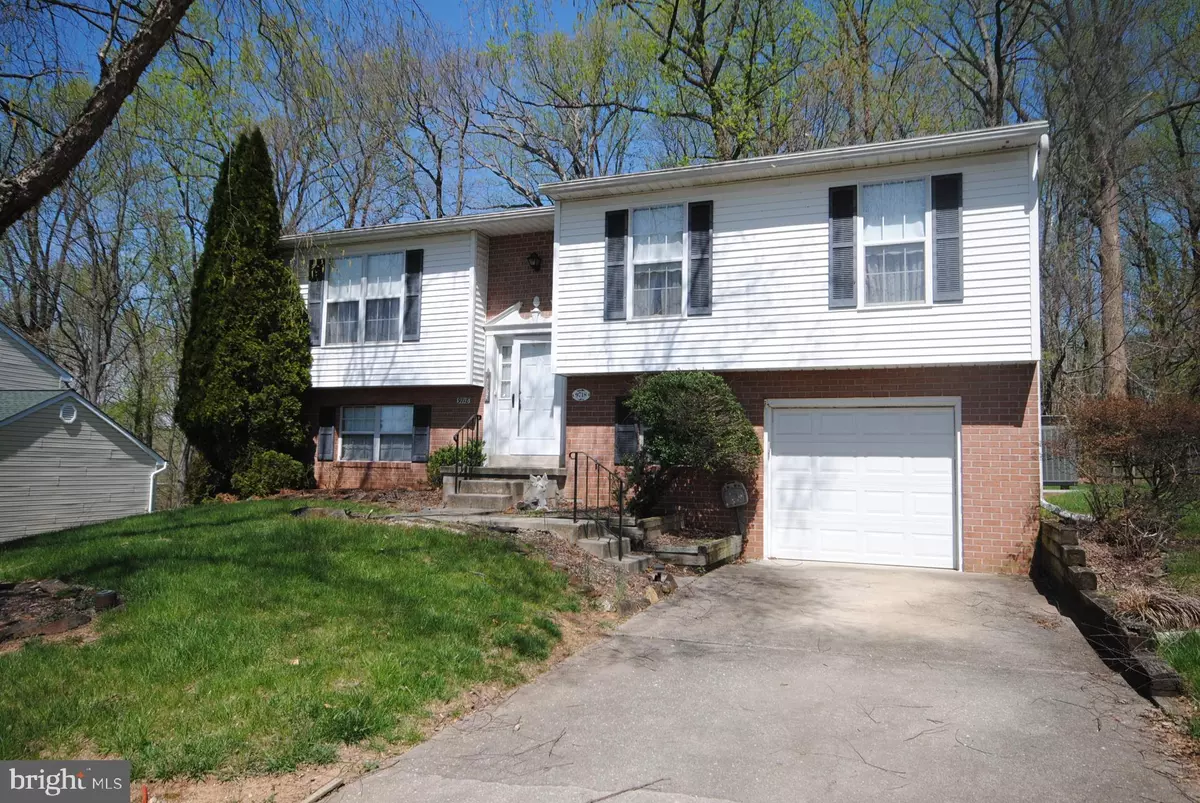$330,000
$319,900
3.2%For more information regarding the value of a property, please contact us for a free consultation.
3 Beds
3 Baths
1,506 SqFt
SOLD DATE : 05/25/2023
Key Details
Sold Price $330,000
Property Type Single Family Home
Sub Type Detached
Listing Status Sold
Purchase Type For Sale
Square Footage 1,506 sqft
Price per Sqft $219
Subdivision Oakhurst
MLS Listing ID MDBC2064728
Sold Date 05/25/23
Style Split Foyer
Bedrooms 3
Full Baths 2
Half Baths 1
HOA Y/N N
Abv Grd Liv Area 1,206
Originating Board BRIGHT
Year Built 1988
Annual Tax Amount $3,860
Tax Year 2022
Lot Size 7,113 Sqft
Acres 0.16
Lot Dimensions 1.00 x
Property Description
LOCATION! LOCATION! Property backs the Gunpowder State Park! Welcome to this 3 bedroom, 2 full bath, 1 half bath brick & siding split foyer detached home in the heart of beautiful Oakhurst. With its gorgeous exterior and prime location, this home is sure to capture your heart. As you step inside, you'll immediately notice the spacious and bright living room, complete with windows that flood the space with natural light. The adjacent dining area is perfect for enjoying family meals or entertaining guests and features sliding glass doors that lead out to the deck overlooking the serene backyard. On the main level, you'll find three generously sized bedrooms, including a primary bedroom with an attached private full bath. The additional hall full bath services the other two bedrooms and provides convenience for family and guests. The lower level features a spacious multi-purpose area with an adjacent powder room and separate laundry room leading to the side garage entrance. Outside, the large backyard is an oasis of tranquility, backing to a peaceful wooded area. You can enjoy the beautiful scenery from the deck or patio, or spend time gardening or playing on the lush green lawn. The attached garage is an added bonus, providing secure parking and additional storage space, complete with a 2-car driveway and auto door opener. With its prime location, spacious interior, and beautiful outdoor spaces, this home is truly a gem. List price reflects need for TLC and cosmetic updates. Home sold AS-IS.
Location
State MD
County Baltimore
Zoning R
Rooms
Other Rooms Living Room, Dining Room, Primary Bedroom, Bedroom 2, Bedroom 3, Kitchen, Laundry, Media Room, Bathroom 2, Primary Bathroom, Half Bath
Main Level Bedrooms 3
Interior
Interior Features Carpet, Formal/Separate Dining Room, Kitchen - Table Space, Primary Bath(s)
Hot Water Natural Gas
Heating Heat Pump(s)
Cooling Central A/C
Equipment Disposal, Dryer, Icemaker, Oven/Range - Electric, Refrigerator, Washer
Appliance Disposal, Dryer, Icemaker, Oven/Range - Electric, Refrigerator, Washer
Heat Source Natural Gas
Exterior
Parking Features Garage Door Opener
Garage Spaces 1.0
Water Access N
Accessibility None
Attached Garage 1
Total Parking Spaces 1
Garage Y
Building
Lot Description Backs to Trees, Front Yard, Landscaping, Rear Yard, SideYard(s)
Story 2
Foundation Other
Sewer Public Sewer
Water Public
Architectural Style Split Foyer
Level or Stories 2
Additional Building Above Grade, Below Grade
New Construction N
Schools
School District Baltimore County Public Schools
Others
Senior Community No
Tax ID 04112000001667
Ownership Fee Simple
SqFt Source Assessor
Special Listing Condition Standard
Read Less Info
Want to know what your home might be worth? Contact us for a FREE valuation!

Our team is ready to help you sell your home for the highest possible price ASAP

Bought with Biki Thapa • Ghimire Homes
"My job is to find and attract mastery-based agents to the office, protect the culture, and make sure everyone is happy! "





