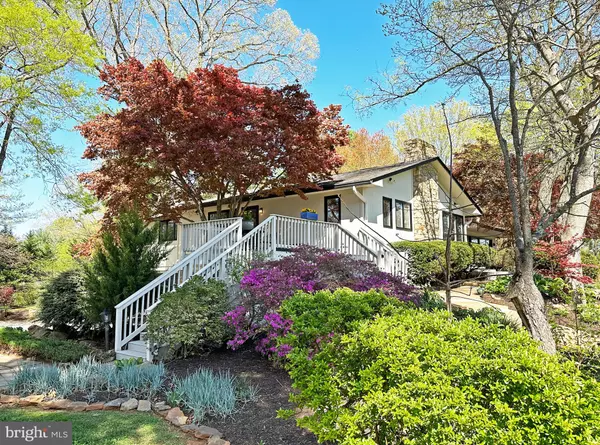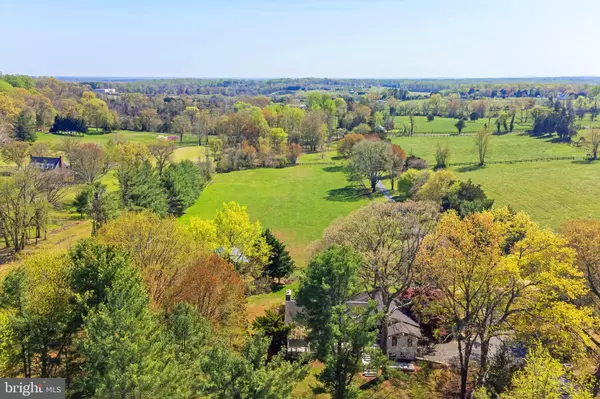$967,500
$995,000
2.8%For more information regarding the value of a property, please contact us for a free consultation.
3 Beds
3 Baths
3,229 SqFt
SOLD DATE : 05/31/2023
Key Details
Sold Price $967,500
Property Type Single Family Home
Sub Type Detached
Listing Status Sold
Purchase Type For Sale
Square Footage 3,229 sqft
Price per Sqft $299
Subdivision Leeton
MLS Listing ID VAFQ2008208
Sold Date 05/31/23
Style Contemporary
Bedrooms 3
Full Baths 3
HOA Y/N N
Abv Grd Liv Area 1,902
Originating Board BRIGHT
Year Built 1975
Annual Tax Amount $7,980
Tax Year 2022
Lot Size 10.375 Acres
Acres 10.38
Property Description
Light-filled contemporary 3BR/3BA home and separate guest cottage located on 10 gorgeous acres, just minutes from historic Warrenton. The home offers 2 levels of expansive living with a large open living/dining room, flowing spaces, and sliding doors to front and rear terraces - with beautiful tree-top views beyond. The stunning property has an equestrian focus with fenced paddocks, tack room, and a 4 stall barn with automatic waterers plus electricity - bring your horses!
The lower level of the main home has a third bedroom and bathroom with additional office space, storage, and access to a 2-car garage. There are original hardwood floors throughout, 2 fireplaces, and an open kitchen complete with a 6-burner range and stainless appliances. The guest cottage also features an open floor plan with cathedral ceiling and the potential for 2 bedrooms. Tranquil setting with landscaped gardens, mature trees, patios, and terraces perfect for entertaining. Privately situated off Lover’s Lane this is an ideal full time or weekend property, with potential for additional income or caretaker, all within 45 minutes of Dulles Airport and 1 hour from Washington DC.
Location
State VA
County Fauquier
Zoning RA
Rooms
Basement Connecting Stairway
Main Level Bedrooms 2
Interior
Interior Features Ceiling Fan(s), Window Treatments
Hot Water Electric
Heating Central
Cooling Central A/C
Flooring Solid Hardwood
Fireplaces Number 1
Equipment Dryer, Disposal, Dishwasher, Washer, Refrigerator, Stove
Appliance Dryer, Disposal, Dishwasher, Washer, Refrigerator, Stove
Heat Source Natural Gas
Exterior
Garage Garage - Side Entry, Basement Garage
Garage Spaces 2.0
Waterfront N
Water Access N
View Garden/Lawn, Panoramic, Pasture, Trees/Woods
Roof Type Shingle
Accessibility None
Parking Type Attached Garage
Attached Garage 2
Total Parking Spaces 2
Garage Y
Building
Story 2
Foundation Block
Sewer On Site Septic
Water Well
Architectural Style Contemporary
Level or Stories 2
Additional Building Above Grade, Below Grade
New Construction N
Schools
Elementary Schools James G. Brumfield
Middle Schools W.C. Taylor
High Schools Fauquier
School District Fauquier County Public Schools
Others
Senior Community No
Tax ID 6983-22-8336
Ownership Fee Simple
SqFt Source Assessor
Security Features Electric Alarm
Horse Property Y
Horse Feature Paddock, Stable(s)
Special Listing Condition Standard
Read Less Info
Want to know what your home might be worth? Contact us for a FREE valuation!

Our team is ready to help you sell your home for the highest possible price ASAP

Bought with Robert A. Bir • Samson Properties

"My job is to find and attract mastery-based agents to the office, protect the culture, and make sure everyone is happy! "







