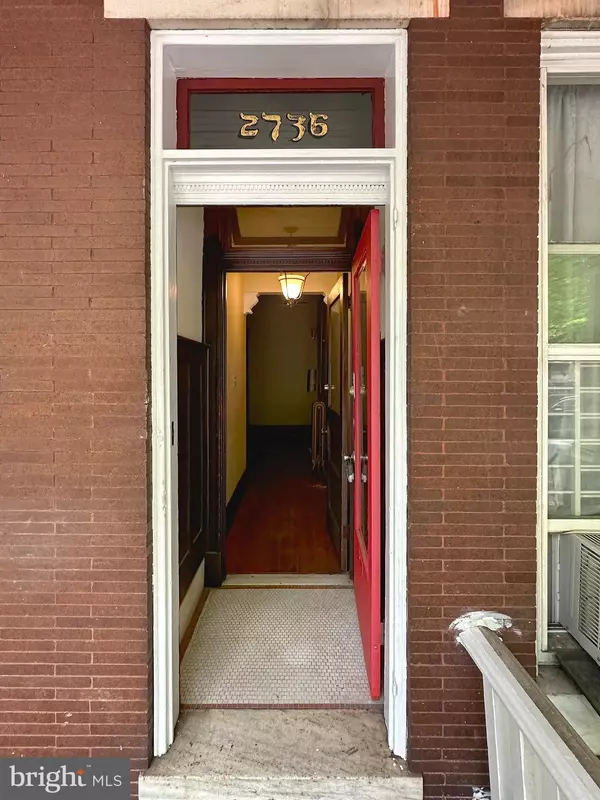$280,000
$259,000
8.1%For more information regarding the value of a property, please contact us for a free consultation.
4 Beds
3 Baths
2,340 SqFt
SOLD DATE : 06/02/2023
Key Details
Sold Price $280,000
Property Type Townhouse
Sub Type Interior Row/Townhouse
Listing Status Sold
Purchase Type For Sale
Square Footage 2,340 sqft
Price per Sqft $119
Subdivision Charles Village
MLS Listing ID MDBA2083056
Sold Date 06/02/23
Style Victorian
Bedrooms 4
Full Baths 2
Half Baths 1
HOA Y/N N
Abv Grd Liv Area 1,740
Originating Board BRIGHT
Year Built 1920
Annual Tax Amount $4,748
Tax Year 2022
Lot Size 2,299 Sqft
Acres 0.05
Lot Dimensions 15.33' x 150'
Property Description
Charles Village porchfront townhouse awaits your creative touch. 4 bedrooms, 2.5 baths with garage & rear deck. Many original details: wood floors, shutters, pocket door, mantels, built-ins, exposed beams, skylights. Conveniently located on the Maryland Ave Cycletrack near the crossroads of Charles Village and Remington. Minutes from 3 Johns Hopkins Shuttle stops, R House, Sweet 27, Charmingtons, Paper Moon Diner, Gertrude's, Ottobar, JBGB's, Baltimore Museum of Art, JHU Homewood campus, shopping and more. Subject to CVCBD surtax FY2023 = $252, for more info visit charlesvillage.org. Price reflects the need for improvements. Offered as-is.
Location
State MD
County Baltimore City
Zoning R-6
Direction East
Rooms
Other Rooms Dining Room, Sitting Room, Bedroom 2, Bedroom 4, Kitchen, Foyer, Bedroom 1, Bathroom 3
Basement Walkout Stairs, Partially Finished
Interior
Interior Features Built-Ins, Ceiling Fan(s), Exposed Beams, Floor Plan - Traditional, Formal/Separate Dining Room, Kitchen - Table Space, Skylight(s), Bathroom - Stall Shower, Bathroom - Tub Shower, Wood Floors
Hot Water Natural Gas
Heating Steam
Cooling Ceiling Fan(s)
Equipment Refrigerator, Oven/Range - Gas, Dishwasher, Washer, Dryer
Appliance Refrigerator, Oven/Range - Gas, Dishwasher, Washer, Dryer
Heat Source Natural Gas
Exterior
Garage Other
Garage Spaces 1.0
Waterfront N
Water Access N
Accessibility None
Parking Type On Street, Detached Garage
Total Parking Spaces 1
Garage Y
Building
Story 3
Foundation Brick/Mortar, Block, Slab
Sewer Public Sewer
Water Public
Architectural Style Victorian
Level or Stories 3
Additional Building Above Grade, Below Grade
New Construction N
Schools
School District Baltimore City Public Schools
Others
Senior Community No
Tax ID 0312033646 019
Ownership Fee Simple
SqFt Source Estimated
Special Listing Condition Standard
Read Less Info
Want to know what your home might be worth? Contact us for a FREE valuation!

Our team is ready to help you sell your home for the highest possible price ASAP

Bought with Francis Kraus • Berkshire Hathaway HomeServices Homesale Realty

"My job is to find and attract mastery-based agents to the office, protect the culture, and make sure everyone is happy! "







