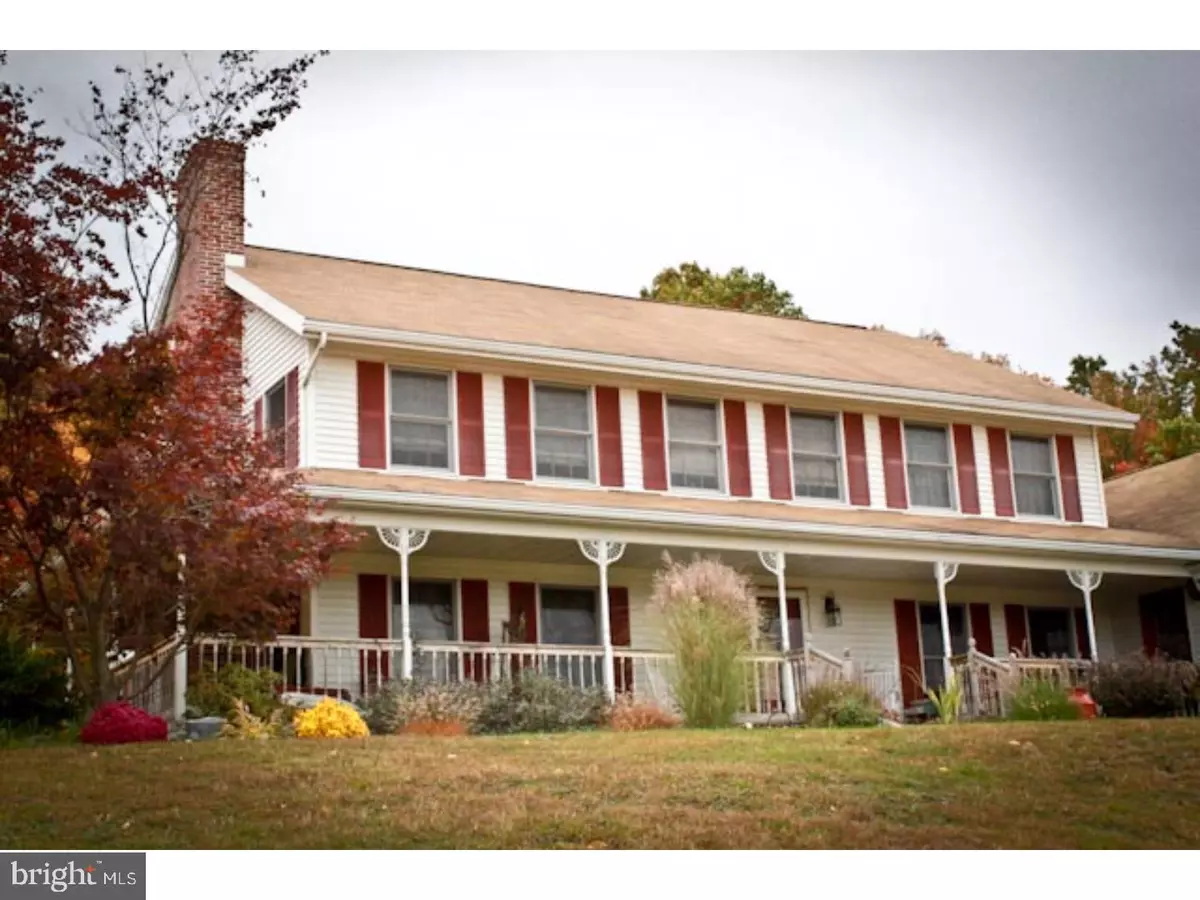$400,000
$424,000
5.7%For more information regarding the value of a property, please contact us for a free consultation.
4 Beds
3 Baths
3,588 SqFt
SOLD DATE : 06/29/2018
Key Details
Sold Price $400,000
Property Type Single Family Home
Sub Type Detached
Listing Status Sold
Purchase Type For Sale
Square Footage 3,588 sqft
Price per Sqft $111
Subdivision West Penn
MLS Listing ID 1000268157
Sold Date 06/29/18
Style Colonial,Farmhouse/National Folk
Bedrooms 4
Full Baths 2
Half Baths 1
HOA Y/N N
Abv Grd Liv Area 3,588
Originating Board TREND
Year Built 1996
Annual Tax Amount $6,570
Tax Year 2018
Lot Size 33.700 Acres
Acres 33.7
Lot Dimensions SEE DEED DESCRIP
Property Description
Surround yourself in peace & quiet atop of your own personal portion of the mountain on 33+ acres of wooded land You'll find comfort in the trees amidst a beautiful view of the Mahoning Valley in West Penn Township. This splendid 3588 ft. Modern Colonial w/ 2 car attached garage invites you in through the foyer to a magnificent layout on the first floor Incl. Modern Kitchen with brand new and newly installed Stainless appliances, Kitchenette, Dining Room, Parlor, Living Room, Office, Powder room and Laundry for your convenience. Traveling up the main staircase you'll find Master suite and three additional bedrooms plus 2 full baths. Basement can be additionally finished rooms if you so choose. Purchase with confidence as Main Home comes with 1 year HMS home warranty! Special bonus at the base of the mountain lies a 1664 ft. circa 1792 farmhouse. Can be guesthouse etc. Restore it to your own taste! Showings & Recent appraisal available for review with proper financial credentials! Appointment required
Location
State PA
County Schuylkill
Area West Penn Twp (13337)
Zoning CN
Direction South
Rooms
Other Rooms Living Room, Dining Room, Primary Bedroom, Bedroom 2, Bedroom 3, Kitchen, Family Room, Foyer, Bedroom 1, Laundry, Other, Office, Workshop
Basement Full, Unfinished
Interior
Interior Features Butlers Pantry, Kitchen - Eat-In
Hot Water Oil, Electric
Heating Baseboard - Hot Water
Cooling Central A/C
Flooring Fully Carpeted, Vinyl, Tile/Brick
Equipment Dishwasher, Disposal
Fireplace N
Appliance Dishwasher, Disposal
Heat Source Oil
Laundry Main Floor
Exterior
Exterior Feature Deck(s), Patio(s), Porch(es)
Parking Features Inside Access, Garage Door Opener
Garage Spaces 7.0
Water Access N
Roof Type Pitched,Shingle
Accessibility None
Porch Deck(s), Patio(s), Porch(es)
Total Parking Spaces 7
Garage Y
Building
Lot Description Irregular, Sloping, Open, Trees/Wooded, Front Yard, Rear Yard, SideYard(s), Subdivision Possible
Story 2
Foundation Concrete Perimeter
Sewer On Site Septic
Water Well
Architectural Style Colonial, Farmhouse/National Folk
Level or Stories 2
Additional Building Above Grade
New Construction N
Schools
High Schools Tamaqua Area Senior
School District Tamaqua Area
Others
Senior Community No
Tax ID 37-05-0093
Ownership Fee Simple
Acceptable Financing Conventional
Listing Terms Conventional
Financing Conventional
Read Less Info
Want to know what your home might be worth? Contact us for a FREE valuation!

Our team is ready to help you sell your home for the highest possible price ASAP

Bought with Laurie Horton • Iron Valley Real Estate of Lehigh Valley
"My job is to find and attract mastery-based agents to the office, protect the culture, and make sure everyone is happy! "







