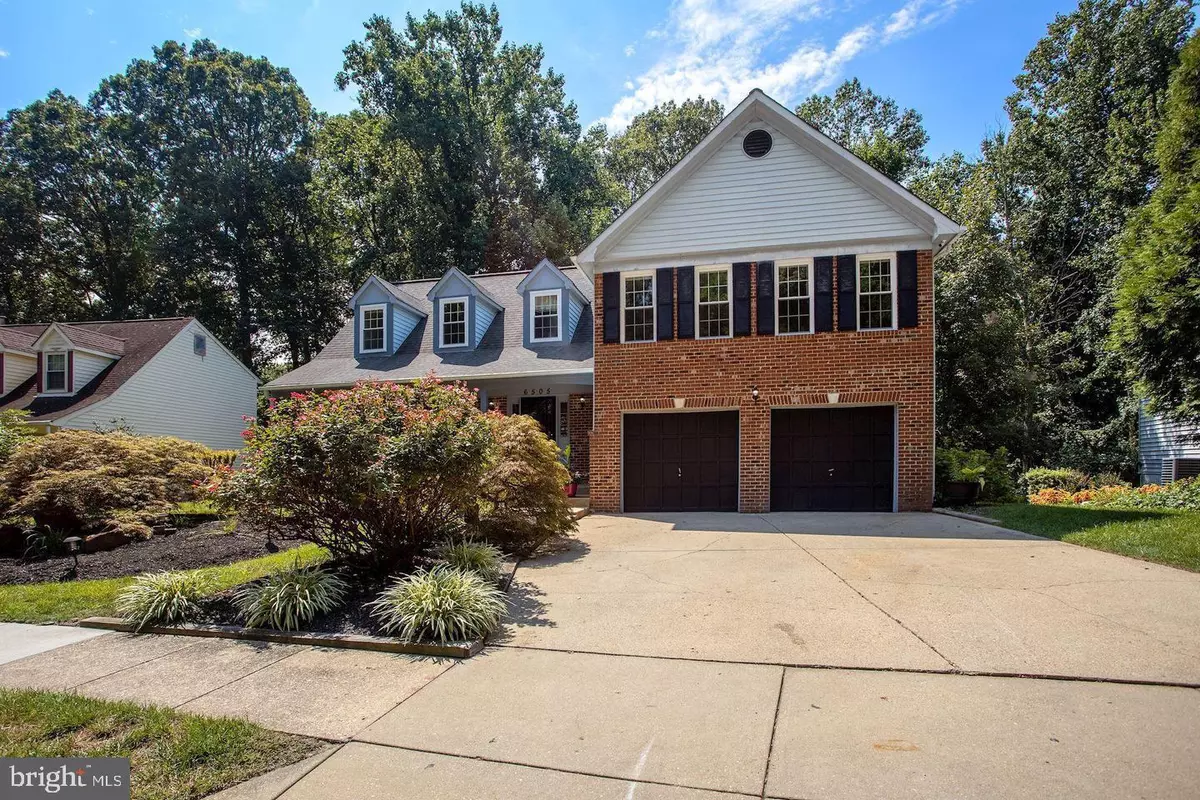$585,000
$585,000
For more information regarding the value of a property, please contact us for a free consultation.
4 Beds
4 Baths
2,522 SqFt
SOLD DATE : 06/09/2023
Key Details
Sold Price $585,000
Property Type Single Family Home
Sub Type Detached
Listing Status Sold
Purchase Type For Sale
Square Footage 2,522 sqft
Price per Sqft $231
Subdivision Highbridge Estates
MLS Listing ID MDPG2074276
Sold Date 06/09/23
Style Colonial
Bedrooms 4
Full Baths 2
Half Baths 2
HOA Y/N N
Abv Grd Liv Area 2,522
Originating Board BRIGHT
Year Built 1985
Annual Tax Amount $6,188
Tax Year 2023
Lot Size 0.349 Acres
Acres 0.35
Property Description
Once upon a time, Goldilocks was searching for the perfect home to call her own. She wandered through the lush forests and winding roads of Highbridge estates, looking for the ideal place to settle down. As she walked, she stumbled upon a stunning 4 bedroom home that was nestled among the trees, with a multi-level deck that overlooked the breathtaking landscape. The home had gorgeous hardwood floors throughout, and the new HVAC and hot water heater provided both comfort and peace of mind. The gas heat and fireplace provided warmth and coziness on chilly nights, while the wood floors and new carpet offered a luxurious feel that made Goldilocks feel right at home. And the best part? This home had no HOA, giving Goldilocks the freedom to make her new abode truly her own. So if you're looking for a place to call home, come visit this stunning 4 bedroom home in Highbridge estates. With its beautiful surroundings and luxurious amenities, it's sure to be just right.
Location
State MD
County Prince Georges
Zoning RSF95
Rooms
Other Rooms Living Room, Dining Room, Primary Bedroom, Sitting Room, Bedroom 2, Bedroom 3, Bedroom 4, Kitchen, Family Room, Recreation Room, Bathroom 2, Primary Bathroom, Half Bath
Basement Other
Interior
Interior Features Breakfast Area, Carpet, Ceiling Fan(s), Family Room Off Kitchen, Floor Plan - Traditional, Kitchen - Eat-In, Kitchen - Gourmet, Kitchen - Table Space, Primary Bath(s), Wood Floors
Hot Water Natural Gas
Heating Central, Forced Air
Cooling Ceiling Fan(s), Central A/C
Fireplaces Number 1
Equipment Dishwasher, Disposal, Dryer, Exhaust Fan, Refrigerator, Icemaker, Microwave, Stove, Washer
Appliance Dishwasher, Disposal, Dryer, Exhaust Fan, Refrigerator, Icemaker, Microwave, Stove, Washer
Heat Source Natural Gas
Exterior
Garage Garage - Front Entry, Inside Access, Oversized
Garage Spaces 2.0
Utilities Available Cable TV
Waterfront N
Water Access N
Roof Type Shingle
Accessibility None
Parking Type Driveway, Attached Garage
Attached Garage 2
Total Parking Spaces 2
Garage Y
Building
Story 3
Foundation Block
Sewer Public Sewer
Water Public
Architectural Style Colonial
Level or Stories 3
Additional Building Above Grade, Below Grade
Structure Type Dry Wall
New Construction N
Schools
School District Prince George'S County Public Schools
Others
Senior Community No
Tax ID 17141648377
Ownership Fee Simple
SqFt Source Assessor
Special Listing Condition Standard
Read Less Info
Want to know what your home might be worth? Contact us for a FREE valuation!

Our team is ready to help you sell your home for the highest possible price ASAP

Bought with Carole A George • CENTURY 21 New Millennium

"My job is to find and attract mastery-based agents to the office, protect the culture, and make sure everyone is happy! "







