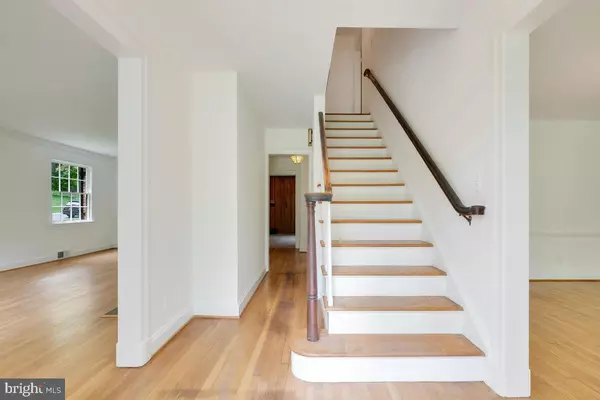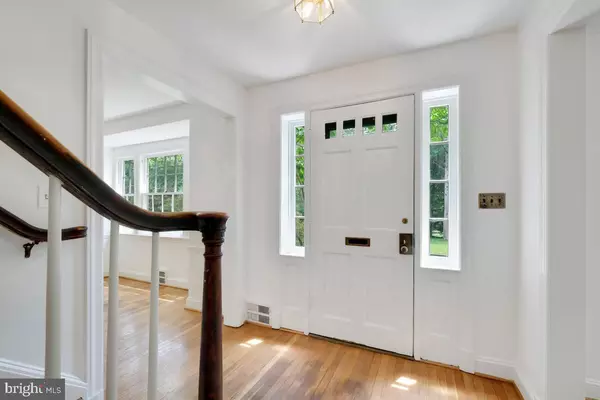$950,000
$895,000
6.1%For more information regarding the value of a property, please contact us for a free consultation.
4 Beds
6 Baths
2,496 SqFt
SOLD DATE : 06/15/2023
Key Details
Sold Price $950,000
Property Type Single Family Home
Sub Type Detached
Listing Status Sold
Purchase Type For Sale
Square Footage 2,496 sqft
Price per Sqft $380
Subdivision Locust Hill Estates
MLS Listing ID MDMC2093514
Sold Date 06/15/23
Style Cape Cod
Bedrooms 4
Full Baths 3
Half Baths 3
HOA Y/N N
Abv Grd Liv Area 1,996
Originating Board BRIGHT
Year Built 1944
Annual Tax Amount $4,090
Tax Year 2022
Lot Size 0.404 Acres
Acres 0.4
Property Description
Beautifully sited on a gorgeous corner lot in the Locust Hill Estates Community , this charming brick colonial is a tremendous value with so much to offer!
This amazing home includes formal living and dining spaces of substantial size including three full bathrooms and three half baths, four generous bedrooms including one on the main level, an attached two car garage, a partially finished walk-up basement with a wet-bar, and ample storage throughout all three levels.
The expansive floor plan provides plenty of space for family or guest accommodations.
The foyer is flanked to the left by a large living living room with a wood burning fireplace for everyone's enjoyment and to the right, a large dining area to enjoy gourmet home-cooked meals.
An office passes through to a main level bedroom served by a full bath.
The kitchen has access to the beautiful backyard and a family room/den with a wood burning fireplace and wood panel walls with built-in shelving can be accessed from the breezeway.
Ascend to the upper level to find three more bedrooms with ample closet and eave storage. The primary bedroom has a walk-in closet that passes through to a huge dressing room.
Two separate commode rooms are adjoined by a common full bath with a tub shower.
The partially finished walk-up lower level provides plenty of space for recreation and also includes a wet bar, a full bath, laundry, bonus room, and a workspace area for at home DIY projects.
This one-of-a-kind piece of property is the nature lover's dream with plenty of privacy. The fenced-in rear yard backs to beautiful parkland and is your very own private and personal retreat to enjoy year-round. An expansive patio and yard space create the atmosphere and setting for life's finer moments.
Host parties, intimate gatherings, and enjoy silent retreats all within your own home. Set in a serene and welcoming neighborhood with mature trees and beautifully maintained properties, this home offers splendor, comfort, and room to spread out.
Located just minutes from all Bethesda and Chevy Chase have to offer. Super convenient to MD 355, I-270, and I-495 commuter routes. Welcome home!
Location
State MD
County Montgomery
Zoning R60
Rooms
Basement Partially Finished, Walkout Stairs
Main Level Bedrooms 1
Interior
Interior Features Attic, Bar, Built-Ins, Ceiling Fan(s), Chair Railings, Dining Area, Entry Level Bedroom, Floor Plan - Traditional, Pantry, Primary Bath(s), Tub Shower, Walk-in Closet(s), Wood Floors, Other
Hot Water Natural Gas
Heating Forced Air
Cooling Central A/C
Flooring Wood
Fireplaces Number 3
Equipment Dishwasher, Disposal, Dryer, Microwave, Oven/Range - Gas, Refrigerator, Washer
Fireplace Y
Appliance Dishwasher, Disposal, Dryer, Microwave, Oven/Range - Gas, Refrigerator, Washer
Heat Source Natural Gas
Laundry Lower Floor
Exterior
Exterior Feature Patio(s), Screened
Garage Garage - Side Entry
Garage Spaces 2.0
Fence Rear, Wood
Waterfront N
Water Access N
View Trees/Woods, Other
Roof Type Slate
Accessibility None
Porch Patio(s), Screened
Parking Type Attached Garage, Driveway, On Street
Attached Garage 2
Total Parking Spaces 2
Garage Y
Building
Lot Description Backs to Trees, Corner, Landscaping, Rear Yard, Backs - Parkland
Story 3
Foundation Block
Sewer Public Sewer
Water Public
Architectural Style Cape Cod
Level or Stories 3
Additional Building Above Grade, Below Grade
Structure Type Dry Wall,Wood Walls
New Construction N
Schools
School District Montgomery County Public Schools
Others
Senior Community No
Tax ID 160700597170
Ownership Fee Simple
SqFt Source Assessor
Acceptable Financing Cash, Conventional, FHA, VA
Listing Terms Cash, Conventional, FHA, VA
Financing Cash,Conventional,FHA,VA
Special Listing Condition Standard
Read Less Info
Want to know what your home might be worth? Contact us for a FREE valuation!

Our team is ready to help you sell your home for the highest possible price ASAP

Bought with Albert A. Amar • The Agency DC

"My job is to find and attract mastery-based agents to the office, protect the culture, and make sure everyone is happy! "







