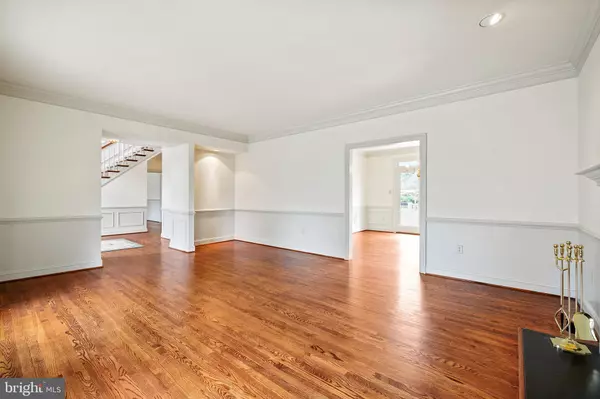$1,020,000
$1,049,000
2.8%For more information regarding the value of a property, please contact us for a free consultation.
5 Beds
5 Baths
4,560 SqFt
SOLD DATE : 06/14/2023
Key Details
Sold Price $1,020,000
Property Type Single Family Home
Sub Type Detached
Listing Status Sold
Purchase Type For Sale
Square Footage 4,560 sqft
Price per Sqft $223
Subdivision Golf Estates
MLS Listing ID MDMC2090010
Sold Date 06/14/23
Style Colonial
Bedrooms 5
Full Baths 4
Half Baths 1
HOA Y/N N
Abv Grd Liv Area 3,240
Originating Board BRIGHT
Year Built 1989
Annual Tax Amount $7,818
Tax Year 2022
Lot Size 2.550 Acres
Acres 2.55
Property Description
Welcome to Paradise! The Moment you Enter the Grounds Of the Beautiful Estate Property, in Sought After Golf Estates, You'll Know You've Found A Very Special Place! It’s Was the First Home Built in the Community, The Model Home, and it’s Been Lovingly Maintained by the Original Owners. Perfectly Situated on a Level 2.5-Acre Lot, the Driveway 1st Passes Through Stately Brick Entrance Pillars, Circles a Beautifully Landscaped Center Island in Front and Then Leads Around to the Parking Area on the Left Side of the House Where You Access the 3 Car Garage. Out Front There is a Full-Length Front Porch and Enormous Hardscaped Front Patio. Outback There is a Large Deck and Gazebo both of Which Lend Themselves to Entertaining Friends and Enjoying Good Times. Inside The Floor Plan is Classic Center Hall Colonial, It's Comfortable and Spacious Without Being Excessively Large and Wasteful. The Top Floor Features 4 Br’s & 3 Full Baths. The Primary Bedroom Has Vaulted Ceilings, Lots of closets, luxury Bathroom with Jacuzzi Tub & More. The Main level Features Hardwood Floors, 2 Brick Fireplaces, in Both the Family Room & the Livingroom, both with Natural gas Inserts, a Large Open Kitchen with Center Island and Generous Eating Area so You Can Enjoy Wonderful Views of the Back Yard, Deck, Gazebo, Lawn, Trees & Woods While Cooking and Enjoying Meals. Laundry/Mud Room is Conveniently Located off the Kitchen on Your Way to the 3 Car Garage. The Lowest Level Features a Huge Open Room with Full Sized Windows, Lots of Light, Full Bath, Wet Bar, Fireplace and Closets. The Storage and Utility Room has Bilco Doors to Exterior. There are Many Updates & Upgrades Here you Might Not Notice at First, Like All New Windows on the Backside of the House, a Brand-New 2nd Floor Heat Pump in the Attic, and More! The Fully Paid for 32 Panel Solar Panel System Means the Electricity Here is Essentially FREE! This Fantastic Home has Just Been Freshly Painted Inside & Out, Cleaned Top to Bottom, and Made Ready For Lucky New Owners! You Must See This Very Special Home to Appreciate it!
Location
State MD
County Montgomery
Zoning AR
Rooms
Basement Full
Interior
Hot Water Electric
Heating Forced Air, Zoned, Heat Pump - Electric BackUp
Cooling Central A/C
Flooring Hardwood
Fireplaces Number 3
Heat Source Natural Gas, Electric
Laundry Main Floor
Exterior
Exterior Feature Porch(es), Patio(s)
Garage Garage - Side Entry, Additional Storage Area
Garage Spaces 3.0
Waterfront N
Water Access N
View Garden/Lawn, Trees/Woods
Roof Type Architectural Shingle
Accessibility >84\" Garage Door, Entry Slope <1'
Porch Porch(es), Patio(s)
Parking Type Attached Garage
Attached Garage 3
Total Parking Spaces 3
Garage Y
Building
Lot Description Backs to Trees, Level
Story 3
Foundation Concrete Perimeter
Sewer Septic Exists
Water Private, Well
Architectural Style Colonial
Level or Stories 3
Additional Building Above Grade, Below Grade
New Construction N
Schools
Elementary Schools Laytonsville
Middle Schools Gaithersburg
High Schools Gaithersburg
School District Montgomery County Public Schools
Others
Senior Community No
Tax ID 160101981103
Ownership Fee Simple
SqFt Source Assessor
Acceptable Financing Cash, Conventional
Listing Terms Cash, Conventional
Financing Cash,Conventional
Special Listing Condition Standard
Read Less Info
Want to know what your home might be worth? Contact us for a FREE valuation!

Our team is ready to help you sell your home for the highest possible price ASAP

Bought with Richard Newcomb Jr. • Washington Fine Properties

"My job is to find and attract mastery-based agents to the office, protect the culture, and make sure everyone is happy! "







