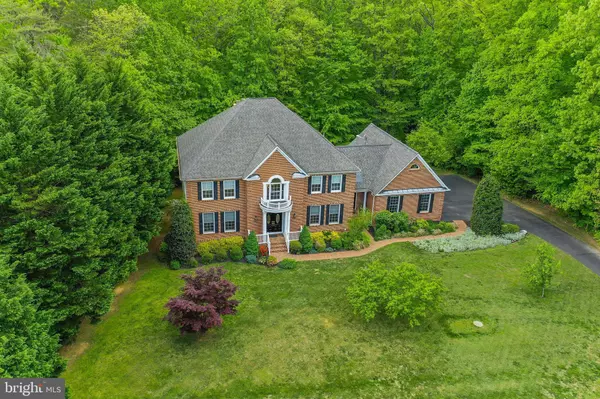$1,300,000
$1,250,000
4.0%For more information regarding the value of a property, please contact us for a free consultation.
5 Beds
6 Baths
6,744 SqFt
SOLD DATE : 06/20/2023
Key Details
Sold Price $1,300,000
Property Type Single Family Home
Sub Type Detached
Listing Status Sold
Purchase Type For Sale
Square Footage 6,744 sqft
Price per Sqft $192
Subdivision Henderson Hills
MLS Listing ID VAFX2111058
Sold Date 06/20/23
Style Colonial
Bedrooms 5
Full Baths 4
Half Baths 2
HOA Y/N N
Abv Grd Liv Area 4,496
Originating Board BRIGHT
Year Built 2001
Annual Tax Amount $13,418
Tax Year 2023
Lot Size 5.220 Acres
Acres 5.22
Property Description
Multiple offers in hand. O will review offers Sunday evening. This stunning home located at 7600 Maple Branch Rd in Clifton, VA boasts an array of impressive features that are sure to delight prospective buyers. The main level has been updated with new or upgraded appliances, including double ovens, Bosch dishwasher, and LG refrigerator and oven. Other updates include a new kitchen floor, added backsplash and granite counters, hardwood floors, plantation blinds, and recessed lights in the kitchen. The main level also features a butler's pantry, heavy crown molding, and a great room with a brick hearth fireplace and a separate wood storage. The main level office off the great room could be used as an additional bedroom. You will appreciate the new roof installed May 2023 saving you significant amount of costs.
Upstairs, the primary suite features a trey ceiling with uplighting and a ceiling fan, and a large primary bath with a soaking tub and walk-in shower with a seat bench. There is also a bedroom with an ensuite bath and a separate sitting area. All of the bedrooms are large and with 3 full baths each of your family members will have some privacy.
The fully finished lower level has endless possibilities and can be arranged as a media room, workout room, or even a separate apartment with a full bath and a kitchenette. It has a second brick hearth fireplace and easy maintenance wood flooring. Additionally, there is potential for a private apartment, suite for in-law, nanny, or teen.
The exterior of the home has also been upgraded, with added shutters, a portico, and a screened-in porch that allows for year-round enjoyment of nature and privacy. The paver patio and fire pit are perfect for outdoor entertaining.
Other notable features of this property include 5+ beautiful acres in Clifton, a brick front, and a 3 car side load garage. The home has a whole house sound system inside and out, and there is a water filtration system that conveys. The propane tank was purchased in 2014 and heats the first 2 levels, while the heat pump heats the upper level. The septic tank was last pumped in 2021. The owner will consider conveying a John Deere 48" sit down lawn mower with aerator and leaf catcher attachments and snow blower with the right offer. The community of Clifton offers a variety of history, charm, and restaurants, and the school bus picks you up at the driveway
Location
State VA
County Fairfax
Zoning 030
Rooms
Other Rooms Living Room, Dining Room, Primary Bedroom, Sitting Room, Bedroom 2, Bedroom 3, Bedroom 4, Bedroom 5, Kitchen, Den, Foyer, Bedroom 1, Great Room, Laundry, Other, Office, Recreation Room, Storage Room, Screened Porch
Basement Connecting Stairway, Full, Fully Finished, Outside Entrance, Rear Entrance, Sump Pump, Walkout Level
Interior
Interior Features Breakfast Area, Dining Area, Family Room Off Kitchen, Kitchen - Island, Primary Bath(s), Upgraded Countertops, Wet/Dry Bar, Window Treatments, Wood Floors
Hot Water 60+ Gallon Tank, Electric
Heating Forced Air
Cooling Central A/C
Flooring Wood
Fireplaces Number 2
Fireplaces Type Wood
Equipment Cooktop, Dishwasher, Disposal, Dryer, Exhaust Fan, Extra Refrigerator/Freezer, Humidifier, Icemaker, Oven - Double, Oven - Wall, Oven/Range - Gas, Refrigerator, Stove, Washer, Washer/Dryer Hookups Only, Water Dispenser
Fireplace Y
Window Features Double Pane,Storm
Appliance Cooktop, Dishwasher, Disposal, Dryer, Exhaust Fan, Extra Refrigerator/Freezer, Humidifier, Icemaker, Oven - Double, Oven - Wall, Oven/Range - Gas, Refrigerator, Stove, Washer, Washer/Dryer Hookups Only, Water Dispenser
Heat Source Propane - Owned
Laundry Main Floor
Exterior
Exterior Feature Porch(es)
Garage Covered Parking, Garage Door Opener
Garage Spaces 3.0
Utilities Available Under Ground
Waterfront N
Water Access N
View Trees/Woods
Roof Type Asphalt
Accessibility None
Porch Porch(es)
Parking Type Attached Garage
Attached Garage 3
Total Parking Spaces 3
Garage Y
Building
Lot Description Backs to Trees, Landscaping, Premium, Trees/Wooded
Story 3
Foundation Permanent, Concrete Perimeter
Sewer Septic Exists, Septic = # of BR
Water Conditioner, Well
Architectural Style Colonial
Level or Stories 3
Additional Building Above Grade, Below Grade
Structure Type 9'+ Ceilings,Cathedral Ceilings,Tray Ceilings,2 Story Ceilings,Vaulted Ceilings
New Construction N
Schools
Elementary Schools Fairview
Middle Schools Fairview Elementary School
High Schools Robinson Secondary School
School District Fairfax County Public Schools
Others
HOA Fee Include None
Senior Community No
Tax ID 8 6 -3 -1 2 - -6 A
Ownership Fee Simple
SqFt Source Estimated
Security Features Electric Alarm,Fire Detection System,Monitored,Motion Detectors
Horse Property N
Special Listing Condition Standard
Read Less Info
Want to know what your home might be worth? Contact us for a FREE valuation!

Our team is ready to help you sell your home for the highest possible price ASAP

Bought with Kamal K Brar • Real Broker, LLC - McLean

"My job is to find and attract mastery-based agents to the office, protect the culture, and make sure everyone is happy! "







