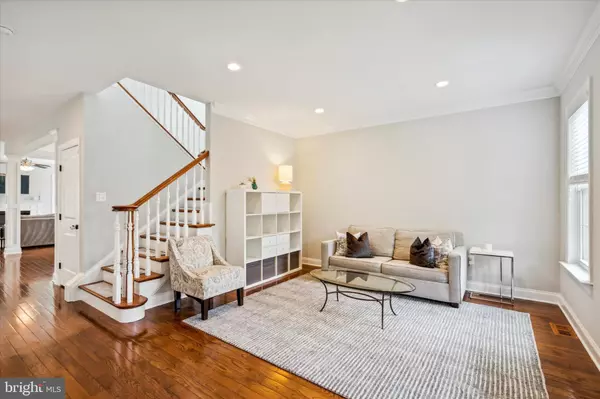$955,000
$825,000
15.8%For more information regarding the value of a property, please contact us for a free consultation.
4 Beds
3 Baths
3,623 SqFt
SOLD DATE : 06/20/2023
Key Details
Sold Price $955,000
Property Type Single Family Home
Sub Type Detached
Listing Status Sold
Purchase Type For Sale
Square Footage 3,623 sqft
Price per Sqft $263
Subdivision Powder Mill
MLS Listing ID PADE2044996
Sold Date 06/20/23
Style Colonial
Bedrooms 4
Full Baths 2
Half Baths 1
HOA Y/N N
Abv Grd Liv Area 2,888
Originating Board BRIGHT
Year Built 2015
Annual Tax Amount $14,034
Tax Year 2023
Lot Size 6,098 Sqft
Acres 0.14
Lot Dimensions 0.00 x 0.00
Property Description
Showings to begin Thursday, 4/27 but you can make your appointment now! Be sure to watch the full motion video. Built and finished in 2016 and zoned to the highly desirable Chestnutwold Elementary, this wonderfully appointed home is like brand new and offers everything you could need with 4 nicely sized bedrooms (plus separate space for a guest or office in the basement level), 2.5 very nicely appointed bathrooms, hardwood flooring through most of the 1st floor, custom window treatments throughout, upgraded millwork package, an open concept main floor, a 1st floor mudroom area, an attached 1 car garage and a finished basement with plenty of storage space as well. All that said, equally as special is the location! This home is located in a hidden area of Haverford Township, nestled against Wynnewood, in a quaint area known as Beechwood Park. It is walking distance to THREE neighborhood parks; Wynnewood Valley Park, Powder Mill Park and the less known gem of a park called Gest Tract Park with its new Zipline! The home offers 2,850 above grade square feet and an additional 735 sft of finished below grade living space! Let's take a closer look: On the first floor find a lovely entry foyer, formal living room, great room w/gas fireplace that opens to a stunning kitchen with 42" cabinets and leathered granite counters plus large granite island, stainless steel appliances and a pantry! Upstairs find a spacious primary bedroom retreat with tray ceiling, TWO walk-in closets and a delightful en suite bath w/soaking tub, walk-in shower and wall to wall double vanity. Completing this floor are 3 additional bedrooms (each with ample closets), a fabulous hall bath (also with double sink vanity) & full laundry room. Down below find the recently finished basement with window well egress and two separated rooms, one for a home office/home gym or guest sleeping space and the other for TV/entertaining or the coveted play room! In addition to the proximity to parks, this home overlooks Karakung Little League Fields, Karakung Swim Club and Karakung Road which closes off traffic for safe neighborhood walking/running/bike riding and the Haverford Heritage Festival on Sundays! All that plus walking distance to the Route 100 trolley line & Route 106 bus. This home is a definite winning combination! Sellers need to stay in the home until the end of July but really prefer to vacate the home on August 5. They are happy to settle earlier if desired for school registration purposes.
Location
State PA
County Delaware
Area Haverford Twp (10422)
Zoning R-10
Rooms
Other Rooms Living Room, Dining Room, Primary Bedroom, Bedroom 2, Bedroom 3, Bedroom 4, Kitchen, Family Room, Laundry, Mud Room, Office, Primary Bathroom, Full Bath, Half Bath
Basement Full
Interior
Interior Features Primary Bath(s), Kitchen - Island, Butlers Pantry, Kitchen - Eat-In
Hot Water Natural Gas
Heating Forced Air
Cooling Central A/C
Flooring Wood
Fireplaces Number 1
Fireplaces Type Gas/Propane
Equipment Cooktop, Built-In Range, Oven - Self Cleaning, Dishwasher, Disposal, Built-In Microwave
Fireplace Y
Appliance Cooktop, Built-In Range, Oven - Self Cleaning, Dishwasher, Disposal, Built-In Microwave
Heat Source Natural Gas
Laundry Upper Floor
Exterior
Exterior Feature Deck(s), Porch(es)
Parking Features Garage - Front Entry
Garage Spaces 5.0
Water Access N
Roof Type Pitched,Shingle
Accessibility None
Porch Deck(s), Porch(es)
Attached Garage 1
Total Parking Spaces 5
Garage Y
Building
Story 3
Foundation Permanent
Sewer Public Sewer
Water Public
Architectural Style Colonial
Level or Stories 3
Additional Building Above Grade, Below Grade
New Construction N
Schools
Elementary Schools Chestnutwold
Middle Schools Haverford
High Schools Haverford Senior
School District Haverford Township
Others
Senior Community No
Tax ID 22-06-00814-50
Ownership Fee Simple
SqFt Source Assessor
Acceptable Financing Conventional
Listing Terms Conventional
Financing Conventional
Special Listing Condition Standard
Read Less Info
Want to know what your home might be worth? Contact us for a FREE valuation!

Our team is ready to help you sell your home for the highest possible price ASAP

Bought with Lorna M Isen • Long & Foster Real Estate, Inc.
"My job is to find and attract mastery-based agents to the office, protect the culture, and make sure everyone is happy! "







