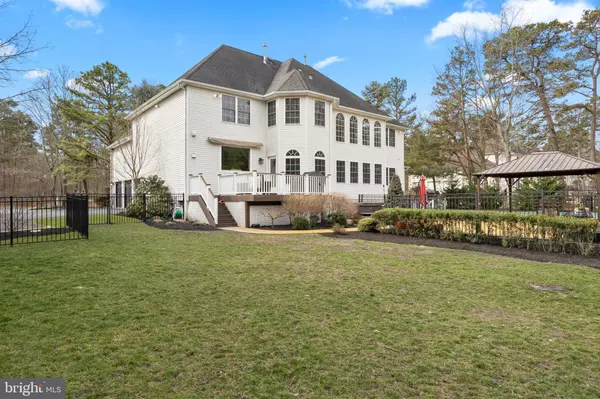$1,100,000
$1,200,000
8.3%For more information regarding the value of a property, please contact us for a free consultation.
4 Beds
6 Baths
4,265 SqFt
SOLD DATE : 06/20/2023
Key Details
Sold Price $1,100,000
Property Type Single Family Home
Sub Type Detached
Listing Status Sold
Purchase Type For Sale
Square Footage 4,265 sqft
Price per Sqft $257
Subdivision Sanctuary
MLS Listing ID NJBL2042504
Sold Date 06/20/23
Style Traditional,Transitional
Bedrooms 4
Full Baths 5
Half Baths 1
HOA Fees $31/ann
HOA Y/N Y
Abv Grd Liv Area 4,265
Originating Board BRIGHT
Year Built 2003
Annual Tax Amount $20,488
Tax Year 2022
Lot Size 2.110 Acres
Acres 2.11
Property Description
Stunning executive estate home located on a 2+ acre wooded lot in the heart of The Sanctuary. This neighborhood is one of Marlton's premier communities and this Wyeth model at 11 Winslow Homer is one of it's finest offerings. Sprawling, with timeless traditional design, brick front with front porch entry invoking all the feels of classic design. Shutter adorned windows, a turned 3 car side entry garage and Sunroom expansion add detail and interest to the facade. Your property is cleared to reveal lots of lawn area with exceptional landscaping and the rear yard is a private resort style area. This entire property, inside and out, will exceed all your entertaining demands while it creates a comfortable environment for your daily needs. Soaring ceilings, oversized rooms, sophistication and style throughout. The home has 4 generous bedrooms including a huge Owner's ensuite with octagonal Sitting Room bumpout, a huge walk in closet, tray ceiling, and a luxury private bath. The 2nd Bedroom has a private attached bath while the remaining 2 bedrooms share a Jack and Jill Bath. Your lower level is also fully finished with a 4th full bathroom and loads of space to enjoy. More details and beautiful photos will follow shortly. It's a very special home waiting for you to make it your own! You deserve it!
Location
State NJ
County Burlington
Area Evesham Twp (20313)
Zoning RES
Rooms
Other Rooms Living Room, Dining Room, Primary Bedroom, Sitting Room, Bedroom 2, Bedroom 3, Bedroom 4, Kitchen, Game Room, Family Room, Den, Breakfast Room, Sun/Florida Room, Laundry, Media Room, Bathroom 2, Bathroom 3, Bonus Room, Primary Bathroom
Basement Fully Finished, Outside Entrance
Interior
Interior Features Breakfast Area, Attic, Carpet, Ceiling Fan(s), Crown Moldings, Family Room Off Kitchen, Floor Plan - Traditional, Formal/Separate Dining Room, Kitchen - Island, Pantry, Primary Bath(s), Recessed Lighting, Stall Shower, Tub Shower, Upgraded Countertops, Window Treatments, Wood Floors, Other
Hot Water Natural Gas
Heating Forced Air, Programmable Thermostat, Zoned
Cooling Programmable Thermostat, Zoned
Flooring Carpet, Hardwood, Tile/Brick
Fireplaces Type Double Sided
Fireplace Y
Heat Source Natural Gas
Laundry Main Floor
Exterior
Exterior Feature Deck(s), Patio(s)
Garage Garage Door Opener, Inside Access
Garage Spaces 11.0
Fence Partially, Rear
Pool Gunite, In Ground, Heated
Waterfront N
Water Access N
View Garden/Lawn, Trees/Woods
Roof Type Fiberglass,Shingle
Accessibility 2+ Access Exits
Porch Deck(s), Patio(s)
Parking Type Attached Garage, Driveway
Attached Garage 3
Total Parking Spaces 11
Garage Y
Building
Lot Description Backs to Trees, Cleared, Front Yard, Landscaping, Level, Partly Wooded, Private, Rear Yard
Story 3
Foundation Concrete Perimeter
Sewer On Site Septic
Water Public
Architectural Style Traditional, Transitional
Level or Stories 3
Additional Building Above Grade
Structure Type 9'+ Ceilings,Dry Wall,2 Story Ceilings
New Construction N
Schools
Elementary Schools Marlton Elementary
Middle Schools Marlton Middle M.S.
High Schools Cherokee H.S.
School District Evesham Township
Others
Senior Community No
Tax ID 13-00089 07-00022
Ownership Fee Simple
SqFt Source Estimated
Special Listing Condition Standard
Read Less Info
Want to know what your home might be worth? Contact us for a FREE valuation!

Our team is ready to help you sell your home for the highest possible price ASAP

Bought with Jenny Roman • KW Jersey/Keller Williams Jersey

"My job is to find and attract mastery-based agents to the office, protect the culture, and make sure everyone is happy! "







