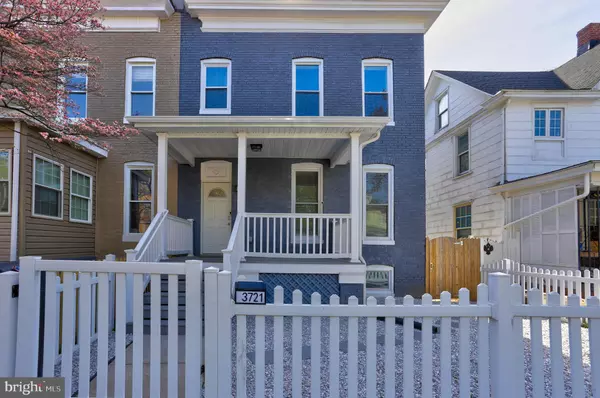$235,000
$230,000
2.2%For more information regarding the value of a property, please contact us for a free consultation.
4 Beds
3 Baths
1,232 SqFt
SOLD DATE : 06/27/2023
Key Details
Sold Price $235,000
Property Type Townhouse
Sub Type End of Row/Townhouse
Listing Status Sold
Purchase Type For Sale
Square Footage 1,232 sqft
Price per Sqft $190
Subdivision Brooklyn
MLS Listing ID MDBA2081512
Sold Date 06/27/23
Style Federal
Bedrooms 4
Full Baths 2
Half Baths 1
HOA Y/N N
Abv Grd Liv Area 1,232
Originating Board BRIGHT
Year Built 1920
Annual Tax Amount $944
Tax Year 2021
Lot Size 2,800 Sqft
Acres 0.06
Property Description
**Purchase Offer Deadline, Monday 4/24 @ 10pm** Fabulous renovation in prime location! Completely turnkey! Take advantage of this gorgeous fully renovated end of row 3 level, 4 bedroom, 2.5 remodeled bathroom townhome. Just move into this spacious home with relaxing Porch, and deck in the back. Welcoming entry foyer, open floor plan Cozy living room with state of the art built in fireplace. Granite/stainless chef's kitchen, spacious dining room, four bedroom and full bath in this level. Fully finished lower level or basement with full bathroom has it all, it could be used as a mother in law-suite, with wet bar, modern microwave, laundry room and finished storage room. Handy 1 car garage in the back of the property. All new lux designer kitchen and bathrooms, floors, windows, and dark stainless steel appliances. Prime location and walking distance to public transportation, shopping, restaurants, major routes like 95, 295, 695 and 895. Call or text with questions.
Note: Home sale is contingent on seller's home of choice and seller may need to rent back(up to two Months). Thank you
Location
State MD
County Baltimore City
Zoning R-6
Rooms
Other Rooms Bedroom 4, Bedroom 1, Bathroom 2, Bathroom 3
Basement Other, Full, Fully Finished, Outside Entrance, Rear Entrance, Walkout Level, Windows
Interior
Interior Features Carpet, Ceiling Fan(s), Crown Moldings, Dining Area, Kitchen - Gourmet, Recessed Lighting, Wet/Dry Bar, Wood Floors, Built-Ins
Hot Water Natural Gas
Heating Central
Cooling Central A/C
Flooring Hardwood, Laminated, Carpet
Fireplaces Number 1
Fireplaces Type Electric
Fireplace Y
Heat Source Natural Gas
Laundry Basement, Dryer In Unit, Washer In Unit
Exterior
Parking Features Garage - Rear Entry
Garage Spaces 1.0
Utilities Available Electric Available, Natural Gas Available, Sewer Available, Water Available
Water Access N
Roof Type Flat
Accessibility None
Total Parking Spaces 1
Garage Y
Building
Story 3
Foundation Brick/Mortar
Sewer Public Sewer
Water Public
Architectural Style Federal
Level or Stories 3
Additional Building Above Grade, Below Grade
Structure Type High
New Construction N
Schools
School District Baltimore City Public Schools
Others
Senior Community No
Tax ID 0325067093 012
Ownership Fee Simple
SqFt Source Estimated
Acceptable Financing FHA, Cash, VA, Conventional
Listing Terms FHA, Cash, VA, Conventional
Financing FHA,Cash,VA,Conventional
Special Listing Condition Standard
Read Less Info
Want to know what your home might be worth? Contact us for a FREE valuation!

Our team is ready to help you sell your home for the highest possible price ASAP

Bought with Jose L Lima Paniagua • Spring Hill Real Estate, LLC.
"My job is to find and attract mastery-based agents to the office, protect the culture, and make sure everyone is happy! "







