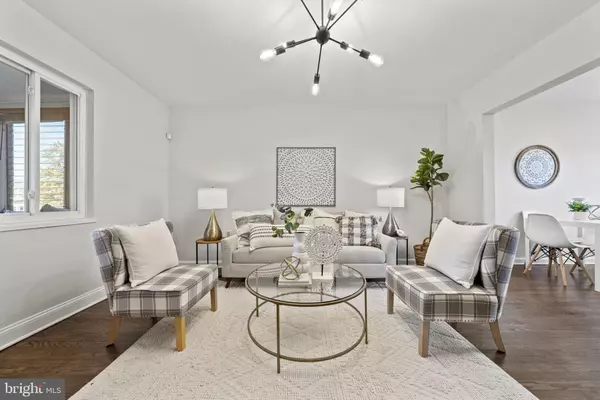$443,000
$448,000
1.1%For more information regarding the value of a property, please contact us for a free consultation.
3 Beds
2 Baths
1,157 SqFt
SOLD DATE : 06/30/2023
Key Details
Sold Price $443,000
Property Type Townhouse
Sub Type Interior Row/Townhouse
Listing Status Sold
Purchase Type For Sale
Square Footage 1,157 sqft
Price per Sqft $382
Subdivision River Terrace
MLS Listing ID DCDC2091432
Sold Date 06/30/23
Style Federal
Bedrooms 3
Full Baths 2
HOA Y/N N
Abv Grd Liv Area 832
Originating Board BRIGHT
Year Built 1941
Annual Tax Amount $1,433
Tax Year 2022
Lot Size 1,504 Sqft
Acres 0.03
Property Description
Don't miss out on this fabulous 3 bedroom/2 bath home in River Terrace! The main level features an enclosed front porch, nice sized living and dining room and fully updated kitchen with all new stainless steel appliances and ceramic tile flooring. Upper stairs hosts two bedrooms and one full bath. Freshly finished lower level adds plentiful living and flexibility of use with one bedroom, living space and a brand new full bath with glass enclosed shower stall. Gorgeous wood floors on the main and upper level and brand new LVT flooring. This home is situated on a lovely lot with a grassy front yard and a driveway in the back. The backyard has a stone patio - perfect for grilling and outdoor dining. Have a picnic at the nearby Anacostia River Park. Enjoy running/biking trails along the Anacostia River with trails that connect to all major DC bikeways. Easily accessible from your front door are multiple bus lines and I-295/695. Look forward to the upcoming pedestrian bridge connecting River Terrace to Kingman and Heritage Islands.
Location
State DC
County Washington
Zoning R-3
Rooms
Basement Connecting Stairway, Fully Finished
Interior
Interior Features Carpet, Ceiling Fan(s), Floor Plan - Traditional, Tub Shower, Upgraded Countertops, Wood Floors
Hot Water Natural Gas, Electric
Heating Central
Cooling Central A/C, Ceiling Fan(s)
Flooring Ceramic Tile, Carpet, Hardwood, Luxury Vinyl Tile
Equipment Stainless Steel Appliances, Dishwasher, Oven/Range - Gas, Refrigerator, Washer, Dryer, Water Heater
Appliance Stainless Steel Appliances, Dishwasher, Oven/Range - Gas, Refrigerator, Washer, Dryer, Water Heater
Heat Source Natural Gas, Electric
Exterior
Exterior Feature Porch(es)
Waterfront N
Water Access N
Accessibility None
Porch Porch(es)
Parking Type Off Street
Garage N
Building
Story 3
Foundation Slab
Sewer Public Sewer
Water Public
Architectural Style Federal
Level or Stories 3
Additional Building Above Grade, Below Grade
New Construction N
Schools
School District District Of Columbia Public Schools
Others
Senior Community No
Tax ID 5000//0036
Ownership Fee Simple
SqFt Source Assessor
Special Listing Condition Standard
Read Less Info
Want to know what your home might be worth? Contact us for a FREE valuation!

Our team is ready to help you sell your home for the highest possible price ASAP

Bought with Thomas P Spier • Engel & Volkers Washington, DC

"My job is to find and attract mastery-based agents to the office, protect the culture, and make sure everyone is happy! "







