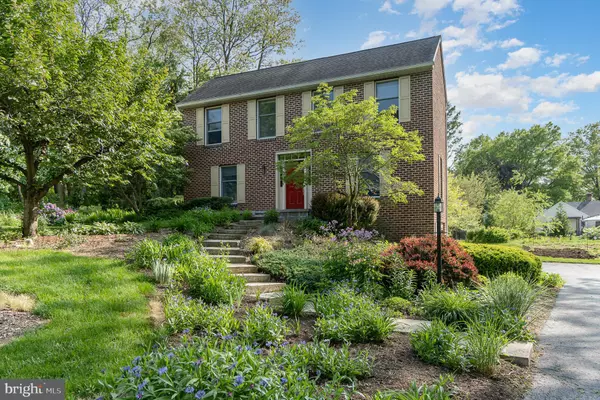$510,000
$510,000
For more information regarding the value of a property, please contact us for a free consultation.
4 Beds
3 Baths
3,130 SqFt
SOLD DATE : 06/26/2023
Key Details
Sold Price $510,000
Property Type Single Family Home
Sub Type Detached
Listing Status Sold
Purchase Type For Sale
Square Footage 3,130 sqft
Price per Sqft $162
Subdivision Cumberland Estates
MLS Listing ID PACB2020472
Sold Date 06/26/23
Style Colonial
Bedrooms 4
Full Baths 2
Half Baths 1
HOA Y/N N
Abv Grd Liv Area 3,130
Originating Board BRIGHT
Year Built 1987
Annual Tax Amount $4,868
Tax Year 2023
Lot Size 0.650 Acres
Acres 0.65
Property Description
Introducing a stunning 3100 sf home with 4 spacious bedrooms and 2.5 bathrooms, this home is perfect for those seeking ample space to relax and unwind.
The open-concept living area is perfect for entertaining, with a spacious layout that seamlessly blends the living room and kitchen. The 4 season room features large windows and skylights that flood the space with natural light, creating a bright and airy ambiance that is perfect for relaxation. The gourmet kitchen contains stainless steel appliances, ample counter space, and plenty of storage, making it the ideal space for creating culinary masterpieces. OFFER RECEIVED The sellers have set a deadline for tomorrow 6/1/23 at 5pm. We will be reviewing that evening. Please call/text to confirm receipt of offer!
The primary bedroom contains a walk-in closet as well as an attached bathroom. The other three bedrooms are spacious and well-appointed with ample closet space and large windows that offer plenty of natural light.
This home also boasts a large backyard that is perfect for outdoor entertaining, with plenty of space for hosting barbecues, parties, and other events. Other notable features of this home include an oversized garage equipped with a Tesla charger, a first floor laundry room, and numerous closets for plenty of storage space throughout.
Located less than 10 minutes from the Carlisle Pike, this home offers easy access to shopping, dining, and entertainment. Don't miss out on the opportunity to make this stunning home yours!
Location
State PA
County Cumberland
Area Silver Spring Twp (14438)
Zoning RES
Rooms
Other Rooms Living Room, Dining Room, Primary Bedroom, Bedroom 2, Bedroom 3, Kitchen, Game Room, Family Room, Bedroom 1, Sun/Florida Room, Laundry, Bathroom 1, Hobby Room, Primary Bathroom, Half Bath, Screened Porch
Basement Garage Access, Heated, Outside Entrance, Walkout Level
Interior
Interior Features Carpet, Combination Kitchen/Living, Dining Area, Floor Plan - Open, Formal/Separate Dining Room, Kitchen - Island, Kitchen - Table Space, Skylight(s), Walk-in Closet(s)
Hot Water Electric
Heating Forced Air
Cooling Ceiling Fan(s), Central A/C
Flooring Carpet, Hardwood, Laminate Plank, Luxury Vinyl Plank
Fireplaces Type Gas/Propane
Fireplace Y
Heat Source Electric, Propane - Leased, Wood
Laundry Main Floor
Exterior
Exterior Feature Deck(s), Enclosed, Screened, Porch(es), Patio(s)
Garage Additional Storage Area, Garage - Side Entry, Inside Access, Oversized, Garage Door Opener
Garage Spaces 2.0
Waterfront N
Water Access N
Roof Type Asphalt
Accessibility 2+ Access Exits, Doors - Swing In
Porch Deck(s), Enclosed, Screened, Porch(es), Patio(s)
Parking Type Driveway, Attached Garage
Attached Garage 2
Total Parking Spaces 2
Garage Y
Building
Story 2
Foundation Block
Sewer On Site Septic
Water Public
Architectural Style Colonial
Level or Stories 2
Additional Building Above Grade, Below Grade
Structure Type Dry Wall
New Construction N
Schools
Elementary Schools Silver Spring
Middle Schools Eagle View
High Schools Cumberland Valley
School District Cumberland Valley
Others
Senior Community No
Tax ID 38-18-1342-020
Ownership Fee Simple
SqFt Source Assessor
Horse Property N
Special Listing Condition Standard
Read Less Info
Want to know what your home might be worth? Contact us for a FREE valuation!

Our team is ready to help you sell your home for the highest possible price ASAP

Bought with Gagandeep Singh Benipal • Berkshire Hathaway HomeServices Homesale Realty

"My job is to find and attract mastery-based agents to the office, protect the culture, and make sure everyone is happy! "







