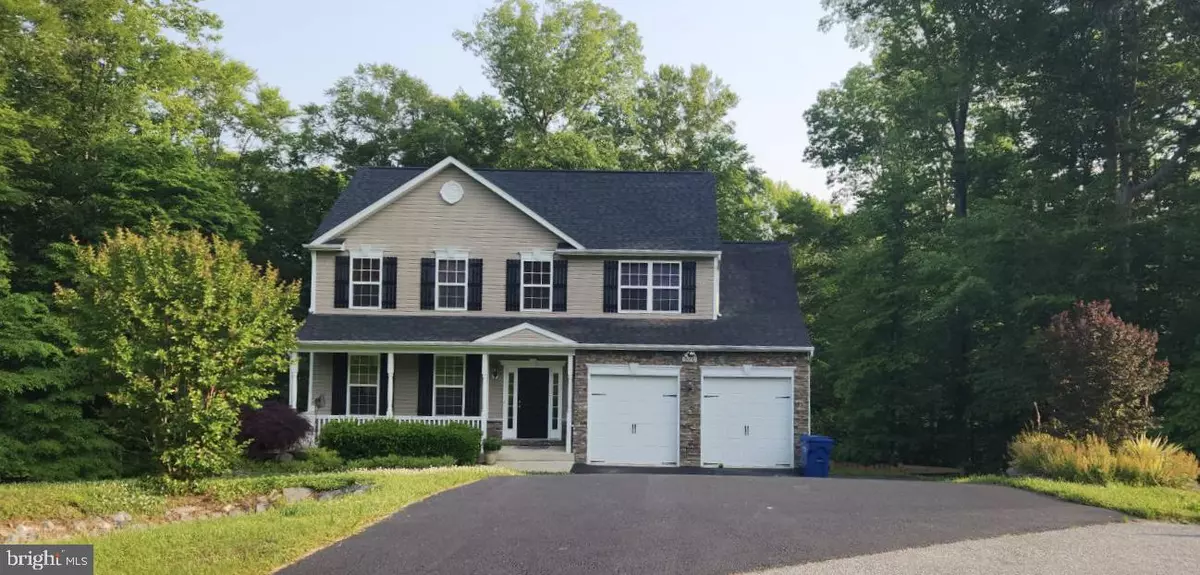$544,900
$549,900
0.9%For more information regarding the value of a property, please contact us for a free consultation.
4 Beds
3 Baths
3,100 SqFt
SOLD DATE : 07/12/2023
Key Details
Sold Price $544,900
Property Type Single Family Home
Sub Type Detached
Listing Status Sold
Purchase Type For Sale
Square Footage 3,100 sqft
Price per Sqft $175
Subdivision College Station
MLS Listing ID MDCA2011526
Sold Date 07/12/23
Style Colonial
Bedrooms 4
Full Baths 2
Half Baths 1
HOA Fees $33/ann
HOA Y/N Y
Abv Grd Liv Area 2,106
Originating Board BRIGHT
Year Built 2012
Annual Tax Amount $4,503
Tax Year 2020
Lot Size 1.310 Acres
Acres 1.31
Property Description
Welcome to College Station! This 4 bed/3 bath freshly painted house has everything a home buyer needs. Spacious updated kitchen with backsplash and granite countertops. There is currently a gas stove supplied by propane tanks. However, the option for an electric stove is still an option as the 240-volt outlets are still there. Large finished basement for entertaining, home gym, etc. The basement has the rough-ins for a bathroom to be installed as well. Hardwood floors, and professionally cleaned carpets. HVAC ductwork has been Aerosealed maximizing efficiency. The basement has a door that leads to the backyard, which has a beautiful firepit and shed. The lot is surrounded by trees and is in a culdesac which makes it perfect for those who like privacy. Relax after a hard day's work in front of your gas fire pit. Great commute for those who work at Joint Base Andrews. This home is gorgeous and priced to sell. It won't last long. Schedule a viewing today!
Location
State MD
County Calvert
Zoning RUR
Rooms
Basement Connecting Stairway, Outside Entrance, Rear Entrance, Fully Finished, Heated, Rough Bath Plumb
Interior
Interior Features Breakfast Area, Primary Bath(s), Window Treatments, Wainscotting, Wood Floors
Hot Water Electric
Heating Heat Pump(s)
Cooling Central A/C, Programmable Thermostat
Fireplaces Number 1
Fireplaces Type Gas/Propane, Heatilator
Equipment Dishwasher, ENERGY STAR Clothes Washer, Exhaust Fan, Microwave, Oven/Range - Electric, Dryer, Washer, Water Heater, ENERGY STAR Dishwasher, ENERGY STAR Refrigerator
Fireplace Y
Appliance Dishwasher, ENERGY STAR Clothes Washer, Exhaust Fan, Microwave, Oven/Range - Electric, Dryer, Washer, Water Heater, ENERGY STAR Dishwasher, ENERGY STAR Refrigerator
Heat Source Electric
Exterior
Exterior Feature Deck(s), Porch(es)
Parking Features Garage Door Opener
Garage Spaces 2.0
Utilities Available Under Ground
Amenities Available Tot Lots/Playground
Water Access N
View Trees/Woods
Roof Type Shingle
Accessibility None
Porch Deck(s), Porch(es)
Road Frontage Private
Attached Garage 2
Total Parking Spaces 2
Garage Y
Building
Lot Description Backs to Trees, Cul-de-sac, Landscaping, Stream/Creek
Story 2
Foundation Slab
Sewer Septic Exists
Water Well
Architectural Style Colonial
Level or Stories 2
Additional Building Above Grade, Below Grade
New Construction N
Schools
Elementary Schools Barstow
High Schools Calvert
School District Calvert County Public Schools
Others
Senior Community No
Tax ID 0502138220
Ownership Fee Simple
SqFt Source Assessor
Special Listing Condition Standard
Read Less Info
Want to know what your home might be worth? Contact us for a FREE valuation!

Our team is ready to help you sell your home for the highest possible price ASAP

Bought with Carlos R Burgos • Berkshire Hathaway HomeServices PenFed Realty
"My job is to find and attract mastery-based agents to the office, protect the culture, and make sure everyone is happy! "







