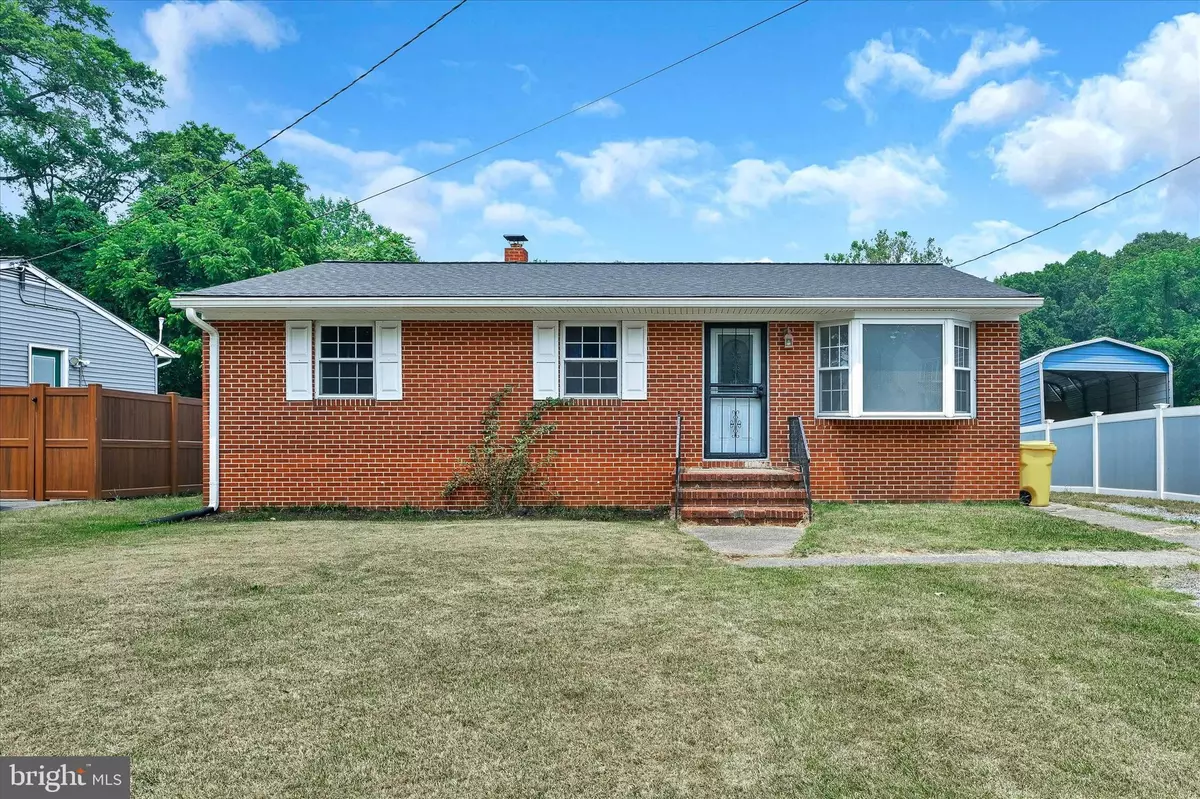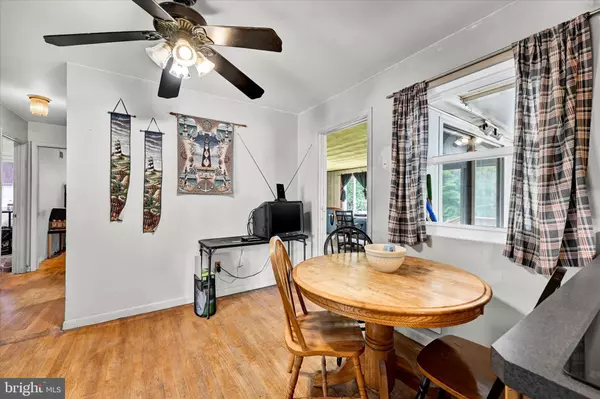$330,000
$329,900
For more information regarding the value of a property, please contact us for a free consultation.
4 Beds
2 Baths
1,728 SqFt
SOLD DATE : 07/12/2023
Key Details
Sold Price $330,000
Property Type Single Family Home
Sub Type Detached
Listing Status Sold
Purchase Type For Sale
Square Footage 1,728 sqft
Price per Sqft $190
Subdivision Margate
MLS Listing ID MDAA2062058
Sold Date 07/12/23
Style Ranch/Rambler
Bedrooms 4
Full Baths 2
HOA Y/N N
Abv Grd Liv Area 1,248
Originating Board BRIGHT
Year Built 1964
Annual Tax Amount $3,109
Tax Year 2022
Lot Size 0.315 Acres
Acres 0.32
Property Description
You must see this nice rancher with endless possibilities and waiting for your finishing touches. The home shows the owner's pride. Step into the spacious living room with a bay window and natural wood floors. The kitchen features a galley style with space for a dinette that leads to an inviting flex/family room, and a room with a sun porch. The lower-level features plenty of storage space, a full bath and a large bedroom, or it can be used as a recreation room to entertain family and friends. Updates include a newer roof, gutters, condenser, some windows, exterior doors, and main level bathroom. The property is being sold AS-IS. Seller will make no repairs!
***OFFER DEADLINE WEDNESDAY, JUNE 14, 2023 @ 8PM***
Location
State MD
County Anne Arundel
Zoning OS
Rooms
Other Rooms Living Room, Dining Room, Primary Bedroom, Bedroom 2, Bedroom 3, Bedroom 4, Kitchen, Game Room, Family Room, Screened Porch
Basement Outside Entrance, Sump Pump, Full, Partially Finished
Main Level Bedrooms 3
Interior
Interior Features Kitchen - Table Space, Dining Area, Family Room Off Kitchen, Kitchen - Galley, Wood Floors
Hot Water Electric
Heating Forced Air
Cooling Central A/C
Equipment Disposal, Refrigerator, Stove
Furnishings No
Fireplace N
Window Features Bay/Bow,Double Pane,Screens
Appliance Disposal, Refrigerator, Stove
Heat Source Oil
Exterior
Garage Spaces 4.0
Utilities Available Cable TV Available
Water Access N
Roof Type Asphalt
Accessibility None
Total Parking Spaces 4
Garage N
Building
Lot Description Backs to Trees
Story 2
Foundation Permanent
Sewer Public Sewer
Water Public
Architectural Style Ranch/Rambler
Level or Stories 2
Additional Building Above Grade, Below Grade
New Construction N
Schools
School District Anne Arundel County Public Schools
Others
Pets Allowed Y
Senior Community No
Tax ID 020551611718400
Ownership Fee Simple
SqFt Source Assessor
Horse Property N
Special Listing Condition Standard
Pets Allowed No Pet Restrictions
Read Less Info
Want to know what your home might be worth? Contact us for a FREE valuation!

Our team is ready to help you sell your home for the highest possible price ASAP

Bought with Camilo J Rodriguez • Freedom Choice Realty LLC
"My job is to find and attract mastery-based agents to the office, protect the culture, and make sure everyone is happy! "







