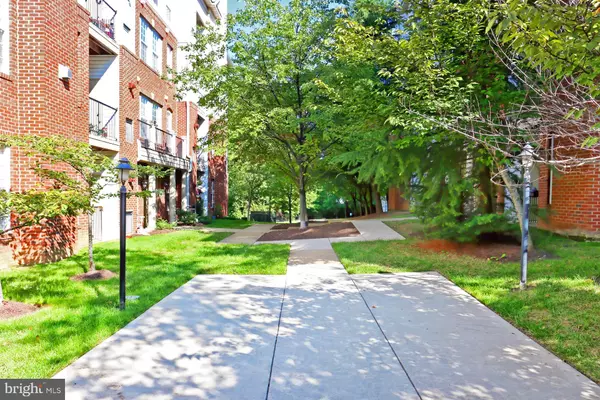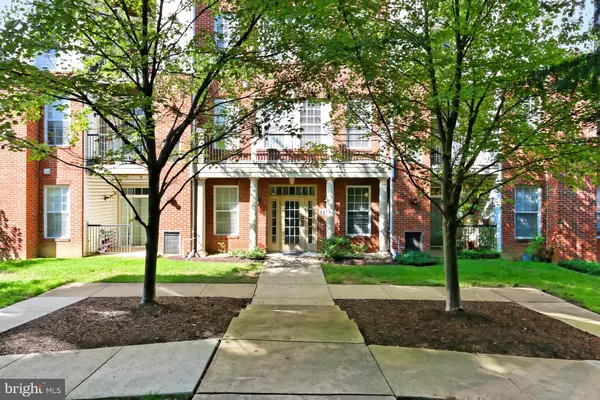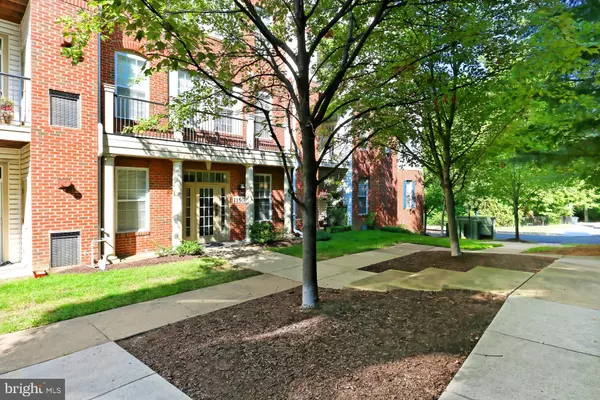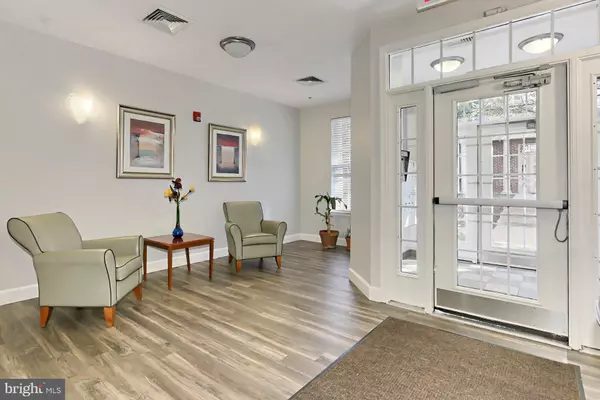$550,000
$550,000
For more information regarding the value of a property, please contact us for a free consultation.
3 Beds
3 Baths
1,382 SqFt
SOLD DATE : 07/14/2023
Key Details
Sold Price $550,000
Property Type Condo
Sub Type Condo/Co-op
Listing Status Sold
Purchase Type For Sale
Square Footage 1,382 sqft
Price per Sqft $397
Subdivision Courts At Wescott Ridge
MLS Listing ID VAFX2124634
Sold Date 07/14/23
Style Contemporary
Bedrooms 3
Full Baths 3
Condo Fees $473/mo
HOA Y/N N
Abv Grd Liv Area 1,382
Originating Board BRIGHT
Year Built 2004
Annual Tax Amount $4,056
Tax Year 2020
Property Description
Welcome to Unit #405 at 11508 Sperrin Circle in vibrant Fairfax, Virginia! Nestled in the sought-after Courts of Wescott Ridge community, this 3 bedroom, 3 bath contemporary condo offers plenty of living space and a sense of light and spaciousness not found in most condos. A charming courtyard-style entrance with secured lobby and elevator, 1-car garage, balcony, an open two-level floor plan, cozy gas fireplace, updated lighting, on trend neutral paint, and an abundance of windows are just some of the features that make this home so special.
Hardwood floors greet you in the foyer and usher you into the light-filled living room where a soaring vaulted ceiling plays up the light from twin windows that illuminates a gas fireplace serving as the focal point. The adjoining dining area echoes this design feature, offers ample table space, and harbors a sliding glass door opening to the quaint, top-floor balcony where you can enjoy morning coffee or a glass of wine at sunset—seamlessly blending indoor and outdoor entertaining or simple relaxation. Back inside, the sparkling kitchen serves up a feast for the eyes with gleaming granite countertops, handcrafted white cabinetry, and stainless steel appliances including a gas range and built-in microwave; while a tiered peninsula counter creates an open atmosphere and bar-style seating.
The primary suite beckons with room for a sitting area, a walk-in closet tailored with custom shelving, and an ensuite bath featuring a large vanity, sumptuous soaking tub, step-in shower, and spa-toned tile flooring and surround—the finest in personal pampering. Down the hall, an additional bright and cheerful bedroom enjoys easy access to the beautifully updated hall bath, while the upper level bedroom plus full bath provides the versatile space to suit the needs of your lifestyle. A laundry closet and a private garage space complete the comfort and luxury of this wonderful home.
All this can be found in a peaceful community with amenities including an outdoor pool, community center, party room, elevator, and common grounds. Commuters will appreciate the close proximity to Routes 29 and 50, I-66, the Fairfax County Parkway, and Vienna Metro; and everyone will enjoy the diverse shopping, dining, and entertainment choices that are available at nearby Fair Oaks Mall, Fair Lakes, and the quaint City of Fairfax. Outdoor enthusiasts can take advantage of the dozens of parks sprinkled across the area from ballparks to tranquil wooded nature trails—there’s something here for everyone. The picture of style and ease, your new home awaits at Sperrin Circle. Welcome home!
Location
State VA
County Fairfax
Zoning 312
Rooms
Other Rooms Living Room, Dining Room, Primary Bedroom, Kitchen, Bedroom 1, Bathroom 2
Main Level Bedrooms 2
Interior
Interior Features Combination Kitchen/Dining, Combination Kitchen/Living
Hot Water Electric
Heating Hot Water
Cooling Central A/C
Fireplaces Number 1
Fireplaces Type Gas/Propane
Equipment Dishwasher, Disposal, Dryer, Refrigerator, Stove, Washer, Microwave
Fireplace Y
Appliance Dishwasher, Disposal, Dryer, Refrigerator, Stove, Washer, Microwave
Heat Source Electric
Laundry Dryer In Unit, Washer In Unit
Exterior
Garage Inside Access
Garage Spaces 1.0
Amenities Available Pool - Outdoor, Elevator, Basketball Courts, Tot Lots/Playground
Waterfront N
Water Access N
Accessibility Elevator
Parking Type Attached Garage
Attached Garage 1
Total Parking Spaces 1
Garage Y
Building
Story 2
Unit Features Garden 1 - 4 Floors
Sewer Public Septic, Public Sewer
Water Public
Architectural Style Contemporary
Level or Stories 2
Additional Building Above Grade, Below Grade
Structure Type Vaulted Ceilings
New Construction N
Schools
School District Fairfax County Public Schools
Others
Pets Allowed Y
HOA Fee Include Common Area Maintenance,Ext Bldg Maint,Lawn Maintenance,Snow Removal,Pool(s),Water
Senior Community No
Tax ID 0562 24060099
Ownership Condominium
Security Features Main Entrance Lock
Special Listing Condition Standard
Pets Description No Pet Restrictions
Read Less Info
Want to know what your home might be worth? Contact us for a FREE valuation!

Our team is ready to help you sell your home for the highest possible price ASAP

Bought with Kathleen A Stark • Weichert, REALTORS

"My job is to find and attract mastery-based agents to the office, protect the culture, and make sure everyone is happy! "







