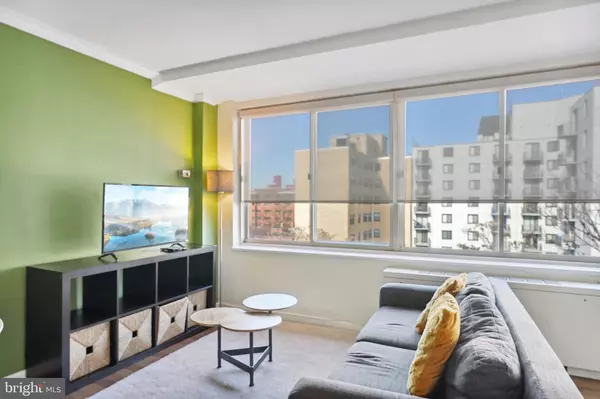$283,000
$295,000
4.1%For more information regarding the value of a property, please contact us for a free consultation.
1 Bath
413 SqFt
SOLD DATE : 07/18/2023
Key Details
Sold Price $283,000
Property Type Condo
Sub Type Condo/Co-op
Listing Status Sold
Purchase Type For Sale
Square Footage 413 sqft
Price per Sqft $685
Subdivision Foggy Bottom
MLS Listing ID DCDC2078316
Sold Date 07/18/23
Style Contemporary
Full Baths 1
Condo Fees $524/mo
HOA Y/N N
Abv Grd Liv Area 413
Originating Board BRIGHT
Year Built 1962
Annual Tax Amount $1,796
Tax Year 2022
Property Description
Welcome to this high floor studio within the Jefferson House Condominium conveniently located in proximity to Silver , Yellow and Green Metro stations, Whole Foods, GW and GW Hospital, GW University, IMF , WB, many restaurants and much more. Flooded with sunlight and completely renovated in 2017 it is tastefully furnished and feature Italian kitchen with SS appliances and granite counter top, new spacious bathroom with closets, and hardwood floor. The building offers 24 hour concierge and a swimming pool. All utilities are included. Available for immediate move in. No Pets
Location
State DC
County Washington
Zoning RESIDENTIAL
Direction West
Rooms
Other Rooms Kitchen, Foyer, Efficiency (Additional), Bathroom 1
Interior
Interior Features Combination Dining/Living, Crown Moldings, Upgraded Countertops, Wood Floors, Efficiency
Hot Water Natural Gas
Heating Programmable Thermostat, Other
Cooling Central A/C, Programmable Thermostat
Flooring Hardwood
Equipment Dishwasher, Icemaker, Microwave, Oven/Range - Gas, Refrigerator, Stove
Furnishings Yes
Fireplace N
Window Features Double Pane
Appliance Dishwasher, Icemaker, Microwave, Oven/Range - Gas, Refrigerator, Stove
Heat Source Natural Gas
Laundry Shared, Basement
Exterior
Utilities Available Phone Available, Cable TV Available
Amenities Available Elevator, Pool - Outdoor, Swimming Pool, Security
Waterfront N
Water Access N
View City
Street Surface Paved
Accessibility Entry Slope <1'
Road Frontage City/County
Parking Type On Street
Garage N
Building
Story 1
Unit Features Hi-Rise 9+ Floors
Sewer Public Septic
Water Public
Architectural Style Contemporary
Level or Stories 1
Additional Building Above Grade, Below Grade
Structure Type Dry Wall,Plaster Walls
New Construction N
Schools
School District District Of Columbia Public Schools
Others
Pets Allowed N
HOA Fee Include Air Conditioning,Electricity,Gas,Heat,Management,Insurance,Sewer,Pool(s)
Senior Community No
Tax ID 0028//2067
Ownership Other
Security Features Desk in Lobby,Carbon Monoxide Detector(s)
Horse Property N
Special Listing Condition Standard
Read Less Info
Want to know what your home might be worth? Contact us for a FREE valuation!

Our team is ready to help you sell your home for the highest possible price ASAP

Bought with Oyingtare Y Youdeowei • Long & Foster Real Estate, Inc.

"My job is to find and attract mastery-based agents to the office, protect the culture, and make sure everyone is happy! "







