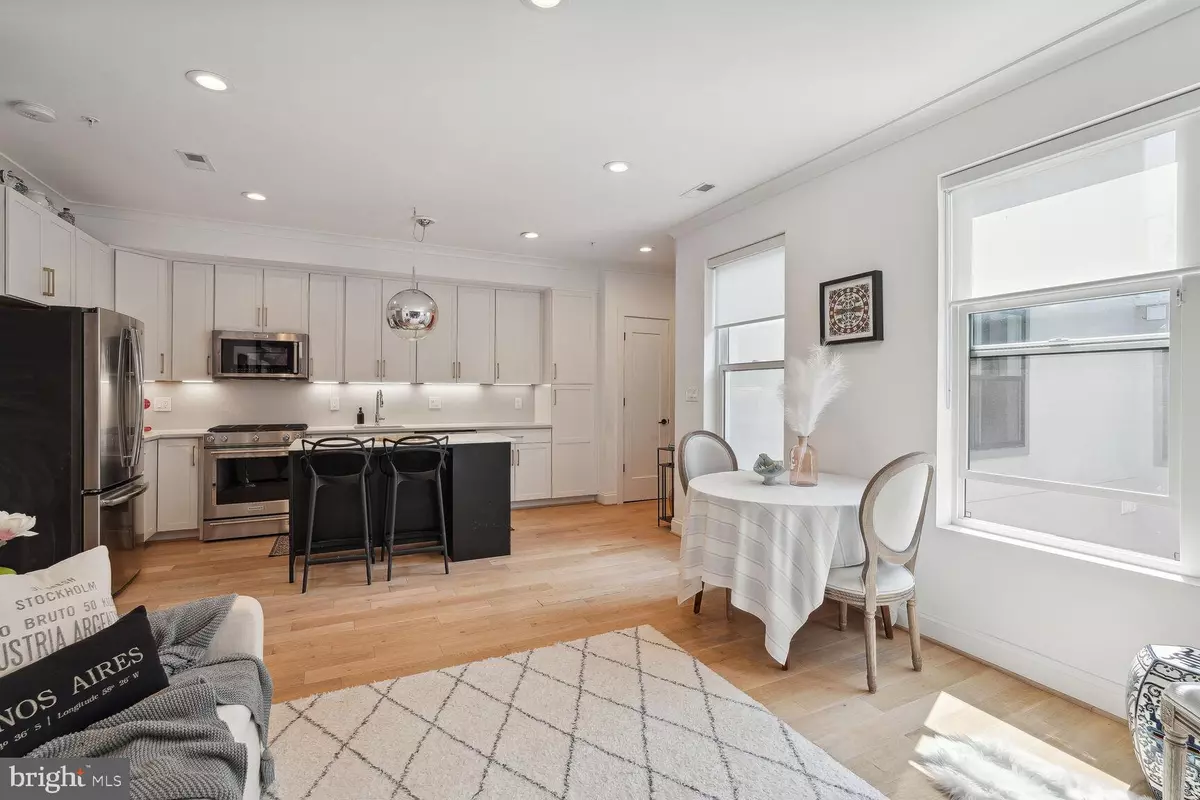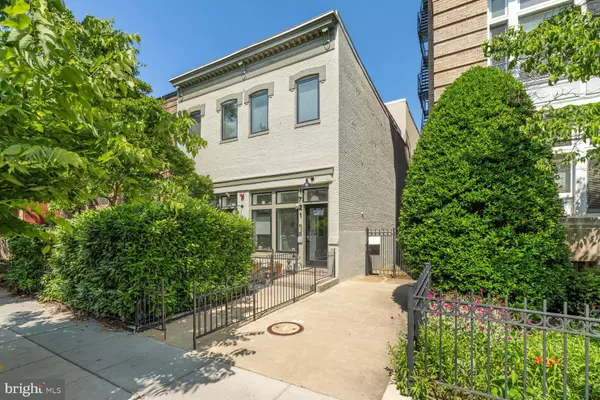$775,000
$799,700
3.1%For more information regarding the value of a property, please contact us for a free consultation.
2 Beds
2 Baths
882 SqFt
SOLD DATE : 07/14/2023
Key Details
Sold Price $775,000
Property Type Condo
Sub Type Condo/Co-op
Listing Status Sold
Purchase Type For Sale
Square Footage 882 sqft
Price per Sqft $878
Subdivision Dupont Circle
MLS Listing ID DCDC2098424
Sold Date 07/14/23
Style Traditional
Bedrooms 2
Full Baths 2
Condo Fees $280/mo
HOA Y/N N
Abv Grd Liv Area 882
Originating Board BRIGHT
Year Built 1890
Annual Tax Amount $5,496
Tax Year 2022
Property Description
Welcome to 1721 Twentieth, modern living nestled behind a historic Dupont Circle facade. Step inside and be captivated by the airy, modern, and spacious 2 bed, 2 bath home that awaits you. The living space is bathed in abundant natural light, thanks to large windows that allow the sun's rays to illuminate every corner. This sunny atmosphere creates a warm and inviting ambiance, making the home even more appealing, including a second bedroom designed to enhance reflectivity.
Indulge in the sleek and modern touches that adorn this home, including marble countertops, white cabinets, a kitchen island, and stainless-steel appliances. The kitchen is a culinary enthusiast's dream, providing both functionality and style. The luxurious bathrooms feature elegant fixtures and finishes, creating a spa-like retreat for relaxation.
The open concept living between the kitchen, dining room, and living room provides a seamless flow, ideal for entertaining guests or simply enjoying everyday life. The spaciousness of the living areas allows for flexible furniture arrangements and ample room for comfortable gatherings. Whether you're hosting a dinner party or curling up with a book on a lazy Sunday afternoon, this home offers the perfect setting for both.
Convenience is at your doorstep as 1721 Twentieth is ideally situated in an unbeatable location in the heart of the bustling and iconic Dupont Circle neighborhood. Just moments away from the intersection of Florida and Connecticut Avenues NW and a mere 2.5 blocks north of the Dupont Circle Metro station, this location offers unparalleled accessibility.
With a Walk Score of 98, this address is truly a walker's paradise. The vibrant neighborhood presents an array of amenities within a short stroll, including a myriad of restaurants, specialty shops, museums, Rock Creek Park, and the popular Dupont Farmers Market are all within a 10-minute walk. Explore the diverse culinary offerings of the area, sample international cuisines, or indulge in local favorites. The dining options are abundant and cater to various tastes and preferences.
Additionally, for those who prefer biking, the presence of bike lanes on major thoroughfares offers yet another way to get around. Whether you're exploring the neighborhood or commuting to work, the ease of access provided by this location adds to the overall appeal of 1721 Twentieth.
Location
State DC
County Washington
Zoning RA-8
Rooms
Main Level Bedrooms 2
Interior
Interior Features Built-Ins, Combination Kitchen/Living, Crown Moldings, Floor Plan - Open, Kitchen - Eat-In, Recessed Lighting, Sprinkler System, Ceiling Fan(s), Wood Floors
Hot Water Natural Gas
Heating Forced Air
Cooling Central A/C
Equipment Built-In Microwave, Dishwasher, Disposal, Refrigerator, Stainless Steel Appliances, Stove, Washer/Dryer Stacked
Fireplace N
Appliance Built-In Microwave, Dishwasher, Disposal, Refrigerator, Stainless Steel Appliances, Stove, Washer/Dryer Stacked
Heat Source Electric
Laundry Dryer In Unit, Washer In Unit
Exterior
Amenities Available None
Waterfront N
Water Access N
Accessibility None
Parking Type On Street
Garage N
Building
Story 1
Unit Features Garden 1 - 4 Floors
Sewer Public Sewer
Water Public
Architectural Style Traditional
Level or Stories 1
Additional Building Above Grade, Below Grade
New Construction N
Schools
School District District Of Columbia Public Schools
Others
Pets Allowed Y
HOA Fee Include Common Area Maintenance,Insurance,Reserve Funds,Trash,Water,Management
Senior Community No
Tax ID 0110//2172
Ownership Condominium
Security Features Main Entrance Lock,Sprinkler System - Indoor,Smoke Detector
Special Listing Condition Standard
Pets Description No Pet Restrictions
Read Less Info
Want to know what your home might be worth? Contact us for a FREE valuation!

Our team is ready to help you sell your home for the highest possible price ASAP

Bought with Claudia Ornelas • Redfin Corp

"My job is to find and attract mastery-based agents to the office, protect the culture, and make sure everyone is happy! "







