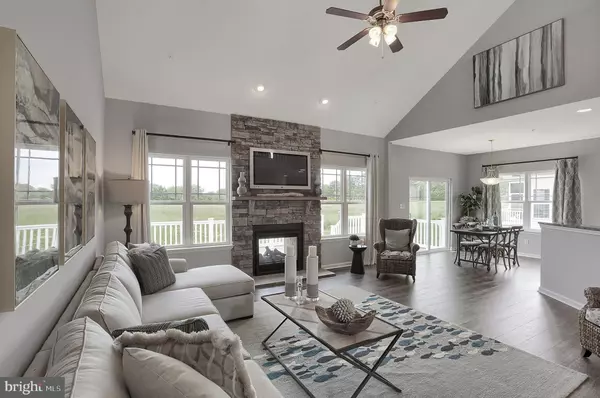$380,425
$380,425
For more information regarding the value of a property, please contact us for a free consultation.
4 Beds
3 Baths
2,215 SqFt
SOLD DATE : 07/21/2023
Key Details
Sold Price $380,425
Property Type Single Family Home
Sub Type Detached
Listing Status Sold
Purchase Type For Sale
Square Footage 2,215 sqft
Price per Sqft $171
Subdivision Captain'S Cove
MLS Listing ID VAAC2000318
Sold Date 07/21/23
Style Contemporary
Bedrooms 4
Full Baths 2
Half Baths 1
HOA Fees $125/ann
HOA Y/N Y
Abv Grd Liv Area 2,215
Originating Board BRIGHT
Year Built 2023
Annual Tax Amount $2,416
Tax Year 2023
Lot Size 0.285 Acres
Acres 0.29
Lot Dimensions 57x165x104x150
Property Description
Custom Frankford Model Elevation A offered by Gemcraft Homes. A unique twist on a traditional design that includes 3 bedrooms (optional 4th), 2.5 baths,1979 sq ft.w/2-car garage, two-story, family room, kitchen/breakfast room combination, and separate formal dining room. First floor laundry and first floor owner's suite with walk-in closet Second level offers 2 Additional BR's and full BA overlooking Main Living Area below. Optional Elevations available to add your own personal touch. Pictures may have upgraded features. Captains Cove Golf & Waterfront Community amenities offer: 9 Hole Pristine Golf Course, 3 Pools (2 Outdoor/1 Indoor), Fitness Center, Boat Ramp, Basketball & Tennis Court, Playground, Walking & Biking Trails, Picnic Area, Dog Park, Security and such much more. Call today for your private showing
Location
State VA
County Accomack
Zoning RESIDENTIAL
Rooms
Other Rooms Dining Room, Primary Bedroom, Bedroom 2, Bedroom 3, Bedroom 4, Kitchen, Foyer, Breakfast Room, Great Room, Laundry, Primary Bathroom, Full Bath, Half Bath
Main Level Bedrooms 1
Interior
Interior Features Breakfast Area, Carpet, Floor Plan - Open, Dining Area
Hot Water Electric
Heating Forced Air
Cooling Central A/C
Flooring Carpet, Vinyl
Fireplaces Number 1
Fireplaces Type Gas/Propane
Equipment Dishwasher, Disposal, Microwave, Stove
Furnishings No
Fireplace Y
Window Features Low-E,Screens,Energy Efficient
Appliance Dishwasher, Disposal, Microwave, Stove
Heat Source Propane - Leased
Laundry Has Laundry
Exterior
Garage Garage - Front Entry
Garage Spaces 2.0
Utilities Available Electric Available, Phone Available
Amenities Available Basketball Courts, Bike Trail, Boat Dock/Slip, Boat Ramp, Club House, Common Grounds, Community Center, Exercise Room, Fitness Center, Golf Course, Jog/Walk Path, Library, Marina/Marina Club, Meeting Room, Party Room, Picnic Area, Pier/Dock, Pool - Indoor, Pool - Outdoor, Putting Green, Security, Swimming Pool, Tennis Courts, Tot Lots/Playground, Other
Waterfront N
Water Access Y
Water Access Desc Fishing Allowed
View Bay
Roof Type Composite
Street Surface Tar and Chip
Accessibility None
Parking Type Attached Garage, Driveway, Off Street
Attached Garage 2
Total Parking Spaces 2
Garage Y
Building
Lot Description Trees/Wooded
Story 2
Foundation Crawl Space, Concrete Perimeter
Sewer Grinder Pump, Private Sewer
Water Community
Architectural Style Contemporary
Level or Stories 2
Additional Building Above Grade
Structure Type Dry Wall
New Construction Y
Schools
Elementary Schools Kegotank
Middle Schools Arcadia
High Schools Arcadia
School District Accomack County Public Schools
Others
Pets Allowed N
Senior Community No
Tax ID 5A1-1-812
Ownership Fee Simple
SqFt Source Estimated
Security Features Smoke Detector,Carbon Monoxide Detector(s)
Acceptable Financing Cash, Conventional, FHA, Rural Development, USDA, VA
Horse Property N
Listing Terms Cash, Conventional, FHA, Rural Development, USDA, VA
Financing Cash,Conventional,FHA,Rural Development,USDA,VA
Special Listing Condition Standard
Read Less Info
Want to know what your home might be worth? Contact us for a FREE valuation!

Our team is ready to help you sell your home for the highest possible price ASAP

Bought with Non Member • Non Subscribing Office

"My job is to find and attract mastery-based agents to the office, protect the culture, and make sure everyone is happy! "







