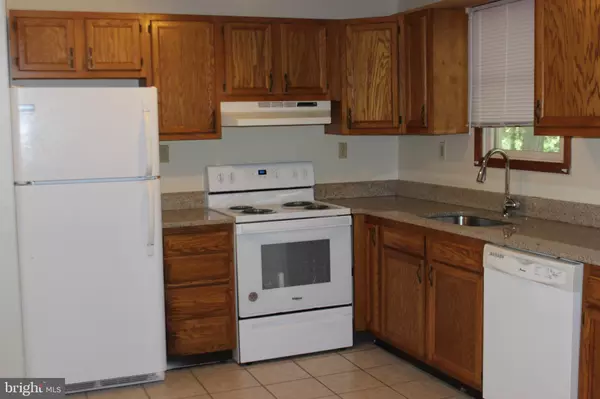$194,000
$199,900
3.0%For more information regarding the value of a property, please contact us for a free consultation.
3 Beds
1 Bath
980 SqFt
SOLD DATE : 07/25/2023
Key Details
Sold Price $194,000
Property Type Single Family Home
Sub Type Detached
Listing Status Sold
Purchase Type For Sale
Square Footage 980 sqft
Price per Sqft $197
Subdivision Captain'S Cove
MLS Listing ID VAAC2000626
Sold Date 07/25/23
Style Ranch/Rambler
Bedrooms 3
Full Baths 1
HOA Fees $125/ann
HOA Y/N Y
Abv Grd Liv Area 980
Originating Board BRIGHT
Year Built 1999
Annual Tax Amount $849
Tax Year 2023
Lot Size 9,750 Sqft
Acres 0.22
Lot Dimensions 65x150x65x150
Property Description
8/20 Quaint home located in Captains Cove that offers 3BR/1BA. Living Room & Dining Area feature hardwoods and wood burning fireplace This attractive floor-plan suits a small family, couple, vacation get a-way, retiree or rental investment. Recent updates include: freshly painted, new stove, new granite counter tops, Refrigerator (2 yrs), Dishwasher (3 yrs), AC (5 yrs), Hot-water heater (6yrs) . Oversized screen porch 16x20 plenty of room to enjoy this private setting. Captains Cove is the Eastern Shore of Virginias fastest growing Golf & Waterfront community; close to Chincoteague Island, Wallops Island and Ocean City MD. HOA amenities:Pristine 9 Hole Golf Course, indoor/outdoor pools (2), fitness center, basketball, tennis & pickle-ball courts, boat ramp, docks, playground, picnic area, dog park, biking & walking trails, security and so much more. Call to make your appointment today!
Location
State VA
County Accomack
Zoning RESIDENTIAL
Rooms
Other Rooms Living Room, Dining Room, Bedroom 2, Bedroom 3, Kitchen, Bedroom 1
Main Level Bedrooms 3
Interior
Hot Water Electric
Heating Heat Pump - Electric BackUp
Cooling Ceiling Fan(s), Central A/C
Flooring Ceramic Tile, Hardwood, Other
Fireplaces Number 1
Fireplaces Type Wood
Equipment Dishwasher, Refrigerator, Stove, Washer/Dryer Stacked
Fireplace Y
Appliance Dishwasher, Refrigerator, Stove, Washer/Dryer Stacked
Heat Source Electric
Laundry Main Floor
Exterior
Amenities Available Basketball Courts, Bike Trail, Boat Dock/Slip, Common Grounds, Community Center, Dog Park, Exercise Room, Fitness Center, Golf Course, Jog/Walk Path, Library, Marina/Marina Club, Meeting Room, Picnic Area, Pier/Dock, Pool - Indoor, Pool - Outdoor, Putting Green, Security, Swimming Pool, Tennis Courts, Tot Lots/Playground, Other
Waterfront N
Water Access N
Roof Type Composite
Street Surface Black Top
Accessibility None
Parking Type Off Street, Driveway
Garage N
Building
Lot Description Trees/Wooded
Story 1
Foundation Crawl Space, Block
Sewer Private Septic Tank
Water Community
Architectural Style Ranch/Rambler
Level or Stories 1
Additional Building Above Grade, Below Grade
Structure Type Dry Wall
New Construction N
Schools
Elementary Schools Kegotank
Middle Schools Arcadia
High Schools Arcadia
School District Accomack County Public Schools
Others
Pets Allowed N
Senior Community No
Tax ID 5A5-3-20
Ownership Fee Simple
SqFt Source Estimated
Acceptable Financing Cash, Conventional
Horse Property N
Listing Terms Cash, Conventional
Financing Cash,Conventional
Special Listing Condition Standard
Read Less Info
Want to know what your home might be worth? Contact us for a FREE valuation!

Our team is ready to help you sell your home for the highest possible price ASAP

Bought with Non Member • Non Subscribing Office

"My job is to find and attract mastery-based agents to the office, protect the culture, and make sure everyone is happy! "







