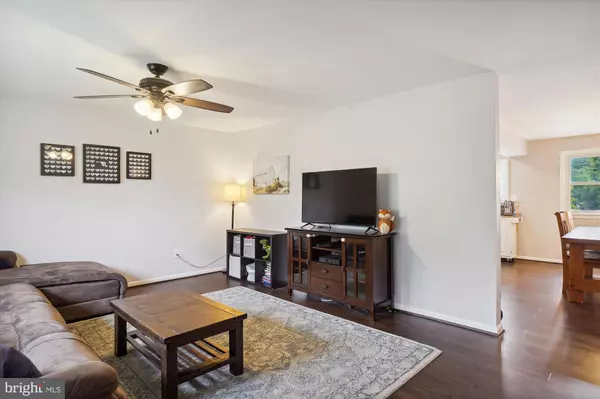$655,000
$629,000
4.1%For more information regarding the value of a property, please contact us for a free consultation.
3 Beds
3 Baths
2,094 SqFt
SOLD DATE : 07/27/2023
Key Details
Sold Price $655,000
Property Type Single Family Home
Sub Type Detached
Listing Status Sold
Purchase Type For Sale
Square Footage 2,094 sqft
Price per Sqft $312
Subdivision Olney Mill
MLS Listing ID MDMC2095688
Sold Date 07/27/23
Style Ranch/Rambler
Bedrooms 3
Full Baths 3
HOA Y/N N
Abv Grd Liv Area 1,344
Originating Board BRIGHT
Year Built 1983
Annual Tax Amount $5,303
Tax Year 2022
Lot Size 0.416 Acres
Acres 0.42
Property Description
BE SURE TO VIEW THE VIRTUAL TOUR AND FLOOR PLAN LINK!! Welcome to 18709 Bloomfield Road, a fabulous home nestled in the sought-after town of Olney, MD. This delightful property offers a combination of comfort, convenience, and a desirable location. As you step into this inviting home, you are greeted by an open and spacious floor plan. The main level features a warm and inviting living room, perfect for relaxation or entertaining guests. Beautiful luxury plank flooring throughout. The adjacent dining area offers an ideal space for family meals or hosting dinner parties. The spacious kitchen offers updated appliances, ample cabinet space for plenty of storage. Master bedroom with en-suite bathroom, and 2 additional bedrooms with hall bath. The lower level of the home provides versatile space that can be customized to suit your needs. Whether you envision a recreation room, a home office, or a gym, this area offers endless possibilities. A separate laundry room and ample storage space add to the functionality of this level as well as a den/guest bedroom and full bath. Access to a large 2 car garage. Outside, the property boasts a spacious fully fenced backyard that presents the perfect backdrop for outdoor activities and gatherings. The patio area provides an ideal spot for dining or simply enjoying the beautiful surroundings. Its prime location offers easy access to a variety of shopping, dining, and entertainment options, including the vibrant Olney Town Center. With nearby parks, trails, and recreational facilities .Commuting is a breeze with convenient access to major highways and public transportation. Don't miss the opportunity to make this your new home!
Location
State MD
County Montgomery
Zoning R200
Rooms
Other Rooms Family Room, Den
Basement Daylight, Full, Garage Access, Heated, Improved, Rear Entrance, Walkout Level
Main Level Bedrooms 3
Interior
Interior Features Breakfast Area, Carpet, Ceiling Fan(s), Dining Area, Floor Plan - Open, Kitchen - Eat-In, Kitchen - Table Space, Primary Bath(s)
Hot Water Electric
Heating Heat Pump(s)
Cooling Central A/C
Flooring Luxury Vinyl Plank, Carpet
Equipment Dishwasher, Disposal, Stove, Refrigerator
Fireplace N
Window Features Energy Efficient
Appliance Dishwasher, Disposal, Stove, Refrigerator
Heat Source Electric
Laundry Basement
Exterior
Exterior Feature Patio(s)
Garage Garage - Side Entry
Garage Spaces 6.0
Fence Fully, Privacy, Rear, Wood
Waterfront N
Water Access N
Accessibility None
Porch Patio(s)
Parking Type Attached Garage, Driveway, On Street
Attached Garage 2
Total Parking Spaces 6
Garage Y
Building
Lot Description Premium, Private, Rear Yard
Story 2
Foundation Other
Sewer Public Sewer
Water Public
Architectural Style Ranch/Rambler
Level or Stories 2
Additional Building Above Grade, Below Grade
New Construction N
Schools
Elementary Schools Greenwood
Middle Schools Rosa M. Parks
High Schools Sherwood
School District Montgomery County Public Schools
Others
Senior Community No
Tax ID 160800749693
Ownership Fee Simple
SqFt Source Assessor
Special Listing Condition Standard
Read Less Info
Want to know what your home might be worth? Contact us for a FREE valuation!

Our team is ready to help you sell your home for the highest possible price ASAP

Bought with Erica Rojek • GO BRENT, INC.

"My job is to find and attract mastery-based agents to the office, protect the culture, and make sure everyone is happy! "







