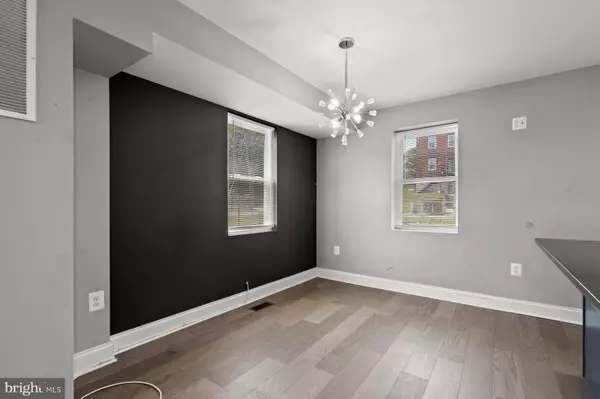$205,000
$200,000
2.5%For more information regarding the value of a property, please contact us for a free consultation.
3 Beds
2 Baths
1,350 SqFt
SOLD DATE : 08/11/2023
Key Details
Sold Price $205,000
Property Type Single Family Home
Sub Type Twin/Semi-Detached
Listing Status Sold
Purchase Type For Sale
Square Footage 1,350 sqft
Price per Sqft $151
Subdivision None Available
MLS Listing ID MDBA2085046
Sold Date 08/11/23
Style Traditional,Colonial
Bedrooms 3
Full Baths 2
HOA Y/N N
Abv Grd Liv Area 1,080
Originating Board BRIGHT
Year Built 1940
Annual Tax Amount $628
Tax Year 2023
Lot Size 1,742 Sqft
Acres 0.04
Property Description
Don't miss out on this beautifully updated 3BR 2BA brick home that features a cozy living room, perfect for entertaining. You will find hardwood floors, carpet, nice fixtures, and fresh neutral paint throughout. The kitchen includes all appliances, ample cabinet space, a center island, and a dining area with beautiful lighting that encourages conversation at the table. The primary with two more nice size bedrooms are perfect in size with lots of windows, providing plenty of natural light. Hurry! This home will not last long.
Location
State MD
County Baltimore City
Zoning R-5
Rooms
Basement Connecting Stairway, Daylight, Full, Full, Improved, Outside Entrance, Rear Entrance, Walkout Stairs, Windows
Interior
Interior Features Carpet, Ceiling Fan(s), Combination Dining/Living, Combination Kitchen/Dining, Combination Kitchen/Living, Dining Area, Family Room Off Kitchen, Floor Plan - Open, Kitchen - Eat-In, Kitchen - Island, Kitchen - Table Space, Recessed Lighting, Tub Shower, Upgraded Countertops, Stall Shower, Wood Floors
Hot Water Natural Gas
Heating Forced Air
Cooling Central A/C, Ceiling Fan(s)
Flooring Hardwood, Carpet
Equipment Refrigerator, Stove, Built-In Microwave, Dishwasher, Freezer, Oven/Range - Gas, Stainless Steel Appliances, Six Burner Stove
Appliance Refrigerator, Stove, Built-In Microwave, Dishwasher, Freezer, Oven/Range - Gas, Stainless Steel Appliances, Six Burner Stove
Heat Source Natural Gas
Laundry Has Laundry
Exterior
Exterior Feature Porch(es), Brick, Roof
Fence Chain Link, Fully, Rear
Waterfront N
Water Access N
Roof Type Flat
Accessibility None
Porch Porch(es), Brick, Roof
Parking Type Off Street, On Street
Garage N
Building
Story 3
Foundation Concrete Perimeter, Permanent
Sewer Public Sewer
Water Public
Architectural Style Traditional, Colonial
Level or Stories 3
Additional Building Above Grade, Below Grade
New Construction N
Schools
Elementary Schools Edgecombe Circle
Middle Schools Booker T. Washington
High Schools Digital Harbor
School District Baltimore City Public Schools
Others
Pets Allowed Y
Senior Community No
Tax ID 0327184808 009
Ownership Fee Simple
SqFt Source Estimated
Special Listing Condition Standard
Pets Description No Pet Restrictions
Read Less Info
Want to know what your home might be worth? Contact us for a FREE valuation!

Our team is ready to help you sell your home for the highest possible price ASAP

Bought with Devin Robinson • NextHome Leaders

"My job is to find and attract mastery-based agents to the office, protect the culture, and make sure everyone is happy! "







