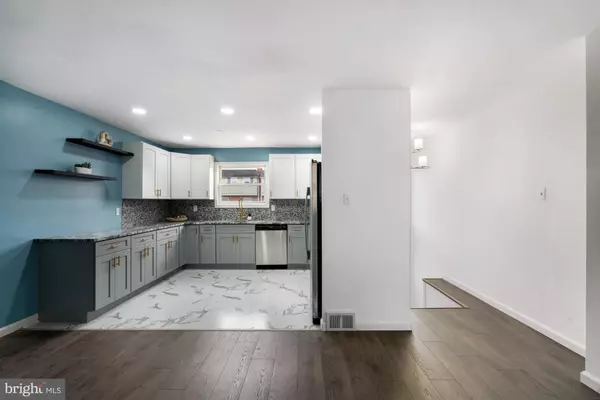$340,000
$335,000
1.5%For more information regarding the value of a property, please contact us for a free consultation.
3 Beds
2 Baths
1,575 SqFt
SOLD DATE : 08/16/2023
Key Details
Sold Price $340,000
Property Type Townhouse
Sub Type Interior Row/Townhouse
Listing Status Sold
Purchase Type For Sale
Square Footage 1,575 sqft
Price per Sqft $215
Subdivision Morrell Park
MLS Listing ID PAPH2236902
Sold Date 08/16/23
Style Straight Thru
Bedrooms 3
Full Baths 1
Half Baths 1
HOA Y/N N
Abv Grd Liv Area 1,260
Originating Board BRIGHT
Year Built 1961
Annual Tax Amount $3,304
Tax Year 2022
Lot Size 2,681 Sqft
Acres 0.06
Lot Dimensions 18.00 x 140.00
Property Description
Are you looking for a perfect house in the Morrell Park area? Look no further, this house was PROFESSIONALLY REMODELED with attention to the details just for you!!! Welcome to the 3 bedroom, 1.5 bathroom townhouse with a huge deck and finished basement! First floor will amaze you with an open concept layout, huge U-shaped kitchen, plenty of natural light and access to the deck. You will fall in love with the elegant kitchen: snow white top cabinets, gray bottom cabinets, granite countertops, brand new stainless steel appliances, a lot of counter space and a lot of storage space. The deck is huge and it is a masterpiece! Beautiful laminate plank floors were installed on the first floor. Second floor features 3 well sized bedrooms and a full bathroom with a skylight. Walkout basement provides plenty of space for family and fun! The powder room and laundry are conveniently located downstairs, too. Freshly painted garage could be accessed through the basement as well.The backyard is fully fenced and gives you an opportunity for gardening or installing an above the ground pool and much more. House has updated electric and plumbing, a new AC unit and other improvements! Very close proximity to Thomas Mitchell Playground, Fluehr Park, restaurants, stores, bus stop and to the train station! Schedule a tour right away, this house won't last!
Location
State PA
County Philadelphia
Area 19114 (19114)
Zoning RSA4
Direction South
Rooms
Other Rooms Living Room, Dining Room, Primary Bedroom, Bedroom 2, Bedroom 3, Kitchen, Family Room, Utility Room, Full Bath
Basement Full, Garage Access, Heated, Interior Access, Outside Entrance, Walkout Level, Windows, Daylight, Full, Fully Finished
Interior
Interior Features Dining Area, Skylight(s), Combination Kitchen/Dining
Hot Water Natural Gas
Heating Central, Forced Air
Cooling Central A/C
Flooring Laminate Plank, Carpet
Equipment Built-In Microwave, Dishwasher, Oven/Range - Gas, Refrigerator, Washer/Dryer Hookups Only
Window Features Double Hung,Double Pane
Appliance Built-In Microwave, Dishwasher, Oven/Range - Gas, Refrigerator, Washer/Dryer Hookups Only
Heat Source Natural Gas
Laundry Basement, Hookup
Exterior
Exterior Feature Deck(s)
Parking Features Garage Door Opener, Inside Access, Basement Garage, Garage - Front Entry
Garage Spaces 2.0
Fence Wire
Water Access N
Roof Type Flat
Accessibility None
Porch Deck(s)
Attached Garage 1
Total Parking Spaces 2
Garage Y
Building
Story 2
Foundation Concrete Perimeter
Sewer Public Sewer
Water Public
Architectural Style Straight Thru
Level or Stories 2
Additional Building Above Grade, Below Grade
Structure Type Dry Wall
New Construction N
Schools
School District The School District Of Philadelphia
Others
Senior Community No
Tax ID 661203800
Ownership Fee Simple
SqFt Source Assessor
Security Features Carbon Monoxide Detector(s),Smoke Detector
Acceptable Financing Conventional, Cash
Listing Terms Conventional, Cash
Financing Conventional,Cash
Special Listing Condition Standard
Read Less Info
Want to know what your home might be worth? Contact us for a FREE valuation!

Our team is ready to help you sell your home for the highest possible price ASAP

Bought with Joanne Robb • Keller Williams Real Estate-Langhorne
"My job is to find and attract mastery-based agents to the office, protect the culture, and make sure everyone is happy! "







