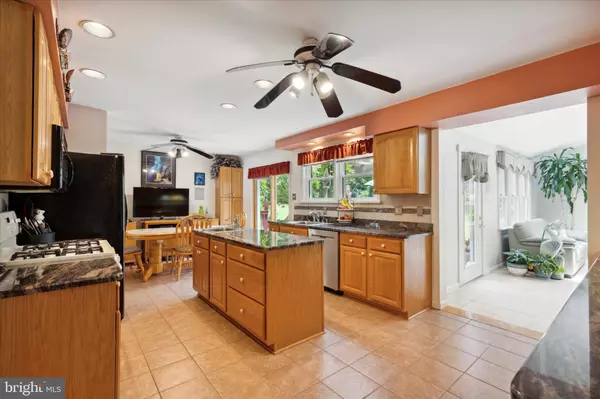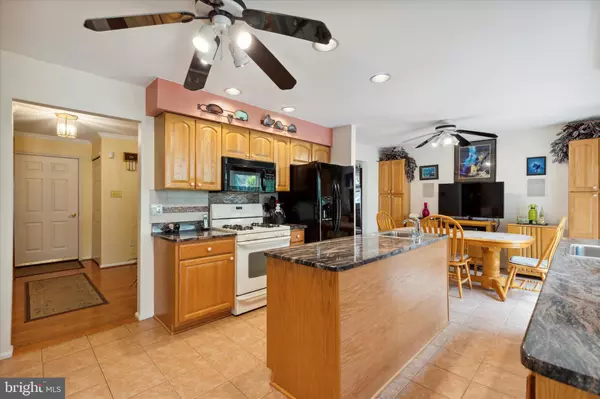$700,000
$634,900
10.3%For more information regarding the value of a property, please contact us for a free consultation.
4 Beds
4 Baths
2,826 SqFt
SOLD DATE : 08/28/2023
Key Details
Sold Price $700,000
Property Type Single Family Home
Sub Type Detached
Listing Status Sold
Purchase Type For Sale
Square Footage 2,826 sqft
Price per Sqft $247
Subdivision Forest Trail Ests
MLS Listing ID PAMC2075972
Sold Date 08/28/23
Style Colonial
Bedrooms 4
Full Baths 3
Half Baths 1
HOA Y/N N
Abv Grd Liv Area 2,826
Originating Board BRIGHT
Year Built 1987
Annual Tax Amount $7,902
Tax Year 2022
Lot Size 0.424 Acres
Acres 0.42
Lot Dimensions 85.00 x 217.00
Property Description
Welcome to the home you've been dreaming of! This magnificent single-family residence, situated on a spacious mature lot, offers unparalleled comfort and style. With four bedrooms, three and a half bathrooms, and a range of remarkable features, this property is sure to captivate you.
Step inside and prepare to be amazed by the large kitchen. Adorned with granite countertops and an inviting island, this culinary haven combines beauty with functionality. It's the perfect place to unleash your inner chef, entertain guests, or enjoy intimate family meals.
As you explore further, you'll discover an expansive sunroom that bathes the entire space in natural light. Whether you envision it as a cozy reading nook, a versatile play area, or a serene oasis, this sunroom offers endless possibilities to create cherished memories.
The oversized master suite is a true sanctuary, designed to provide the ultimate relaxation. Pamper yourself in the luxurious soaking tub, rejuvenate in the spacious shower, and savor the abundance of space and privacy this master retreat offers.
With its large backyard, this property encourages outdoor living at its finest. Imagine hosting barbecues, playing catch, or simply enjoying the tranquility of nature in your own private oasis. The possibilities are endless.
In addition, this home features a convenient two-car garage, ensuring ample storage space and protection for your vehicles. Plus, the quiet neighborhood provides a peaceful setting, perfect for those seeking a serene environment to call home.
This property is an exceptional find, boasting granite countertops, an expansive sunroom, an oversized master suite, a large backyard, and a two-car garage. Don't miss this incredible opportunity to create a lifetime of cherished memories. Contact us today to schedule a private tour and discover the endless possibilities this home has to offer!
Location
State PA
County Montgomery
Area Montgomery Twp (10646)
Zoning RES
Rooms
Basement Full
Interior
Hot Water Electric
Heating Central
Cooling Central A/C
Heat Source Electric
Exterior
Parking Features Built In
Garage Spaces 2.0
Water Access N
Accessibility None
Attached Garage 2
Total Parking Spaces 2
Garage Y
Building
Story 2
Foundation Permanent
Sewer Public Sewer
Water Public
Architectural Style Colonial
Level or Stories 2
Additional Building Above Grade, Below Grade
New Construction N
Schools
School District North Penn
Others
Senior Community No
Tax ID 46-00-00943-307
Ownership Fee Simple
SqFt Source Assessor
Special Listing Condition Standard
Read Less Info
Want to know what your home might be worth? Contact us for a FREE valuation!

Our team is ready to help you sell your home for the highest possible price ASAP

Bought with Thampi Pothen • Realty Diamond Group
"My job is to find and attract mastery-based agents to the office, protect the culture, and make sure everyone is happy! "







