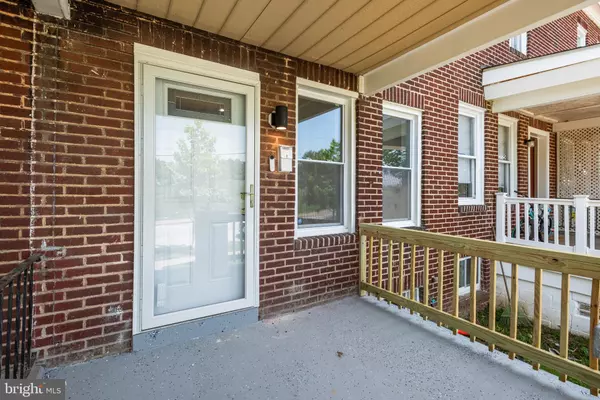$205,000
$220,000
6.8%For more information regarding the value of a property, please contact us for a free consultation.
3 Beds
2 Baths
1,450 SqFt
SOLD DATE : 08/16/2023
Key Details
Sold Price $205,000
Property Type Townhouse
Sub Type Interior Row/Townhouse
Listing Status Sold
Purchase Type For Sale
Square Footage 1,450 sqft
Price per Sqft $141
Subdivision None Available
MLS Listing ID MDBA2088638
Sold Date 08/16/23
Style Traditional
Bedrooms 3
Full Baths 2
HOA Y/N N
Abv Grd Liv Area 1,000
Originating Board BRIGHT
Year Built 1926
Annual Tax Amount $1,417
Tax Year 2022
Lot Size 1,450 Sqft
Acres 0.03
Property Description
Prepare to fall in love with this fully-renovated three bedroom home with a brand new roof and delightful charm. A covered front porch greets you as you arrive and is perfect for enjoying a morning cup of coffee or unwinding in the evening. Highlighting modern features throughout with brand new flooring, neutral color theme, recessed lighting in every room and sun-filled windows. The main level showcases an open-concept floor plan with a spacious living room and a large dining room off the kitchen that has access to the rear deck. The exquisite kitchen is fully equipped with beautiful quartz countertops, stainless steel appliances with gas cooking, decorative tile backsplash, 42” soft-close cabinets and a large center island with breakfast bar. Upstairs, the primary bedroom suite awaits with a walk-in closet. Another two bedrooms and an updated bathroom including a tile tub-shower with a niche complete the upper level. The fully-finished walkout basement has an expansive recreation room, second full bathroom and laundry. You will enjoy the private parking pad, storage room and ample street parking for guests.
Location
State MD
County Baltimore City
Zoning R-7
Rooms
Other Rooms Living Room, Dining Room, Primary Bedroom, Bedroom 2, Bedroom 3, Kitchen, Recreation Room
Basement Connecting Stairway, Full, Fully Finished, Heated, Improved, Interior Access, Outside Entrance, Rear Entrance, Walkout Level
Interior
Interior Features Breakfast Area, Ceiling Fan(s), Dining Area, Floor Plan - Open, Kitchen - Eat-In, Kitchen - Island, Recessed Lighting, Tub Shower, Upgraded Countertops, Walk-in Closet(s)
Hot Water Electric
Heating Central, Programmable Thermostat
Cooling Central A/C, Ceiling Fan(s), Programmable Thermostat
Flooring Ceramic Tile, Luxury Vinyl Plank
Equipment Built-In Microwave, Dishwasher, Disposal, Dryer - Front Loading, Energy Efficient Appliances, Exhaust Fan, Oven/Range - Gas, Refrigerator, Stainless Steel Appliances, Washer - Front Loading, Water Heater
Fireplace N
Window Features Double Hung,Double Pane,Energy Efficient,Insulated,Screens,Vinyl Clad
Appliance Built-In Microwave, Dishwasher, Disposal, Dryer - Front Loading, Energy Efficient Appliances, Exhaust Fan, Oven/Range - Gas, Refrigerator, Stainless Steel Appliances, Washer - Front Loading, Water Heater
Heat Source Electric
Laundry Has Laundry, Lower Floor, Dryer In Unit, Washer In Unit
Exterior
Exterior Feature Deck(s), Porch(es)
Garage Spaces 1.0
Waterfront N
Water Access N
View Garden/Lawn
Accessibility 2+ Access Exits, Other
Porch Deck(s), Porch(es)
Parking Type Driveway, On Street
Total Parking Spaces 1
Garage N
Building
Lot Description Front Yard, Landscaping, Level
Story 3
Foundation Block
Sewer Public Sewer
Water Public
Architectural Style Traditional
Level or Stories 3
Additional Building Above Grade, Below Grade
Structure Type Dry Wall,High
New Construction N
Schools
Elementary Schools Call School Board
Middle Schools Call School Board
High Schools Call School Board
School District Baltimore City Public Schools
Others
Senior Community No
Tax ID 0325057463 046
Ownership Ground Rent
SqFt Source Estimated
Security Features Main Entrance Lock,Smoke Detector
Acceptable Financing FHA, Conventional, Cash, VA
Listing Terms FHA, Conventional, Cash, VA
Financing FHA,Conventional,Cash,VA
Special Listing Condition Standard
Read Less Info
Want to know what your home might be worth? Contact us for a FREE valuation!

Our team is ready to help you sell your home for the highest possible price ASAP

Bought with Natasha G Mills • Samson Properties

"My job is to find and attract mastery-based agents to the office, protect the culture, and make sure everyone is happy! "







