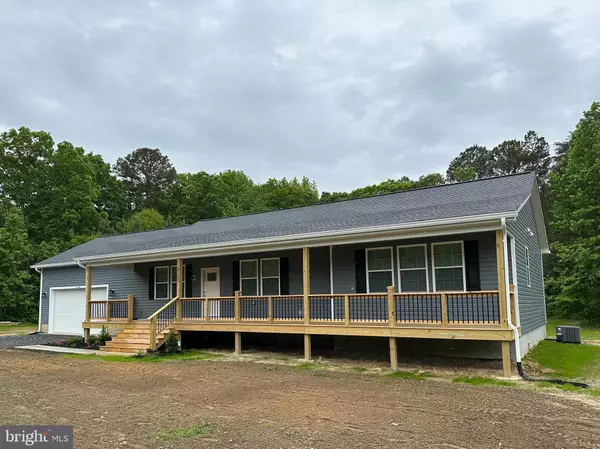$365,000
$369,900
1.3%For more information regarding the value of a property, please contact us for a free consultation.
2 Beds
2 Baths
1,731 SqFt
SOLD DATE : 08/18/2023
Key Details
Sold Price $365,000
Property Type Single Family Home
Sub Type Detached
Listing Status Sold
Purchase Type For Sale
Square Footage 1,731 sqft
Price per Sqft $210
Subdivision Trappe
MLS Listing ID MDTA2005370
Sold Date 08/18/23
Style Ranch/Rambler
Bedrooms 2
Full Baths 2
HOA Y/N N
Abv Grd Liv Area 1,731
Originating Board BRIGHT
Year Built 2023
Annual Tax Amount $447
Tax Year 2023
Lot Size 1.100 Acres
Acres 1.1
Property Description
Explore this breathtaking beauty and indulge yourself! This is a brand new home built by DELMAR CONSTRUCTION. It's a stunning rancher located in the charming town of Trappe on the beautiful Eastern Shore of Maryland in Talbot County. This custom-built rancher style home has over 2+ bedrooms, 2 full bathrooms, a new BAT septic system, and a new high-pressure well pump. The insulated conditioned crawlspace and the 1+ acre lot in a rural setting, backing up to trees, makes it a perfect place to call home. The open floor plan and the spacious yard provide ample room for summer cookouts and gatherings with friends and family!
As you approach the house, you'll be greeted by a beautiful 50+ foot covered front porch with recessed lighting, the perfect place to unwind with your favorite drink while enjoying the soothing sounds of the local waterfowl flying by. Stepping inside, you'll be welcomed by a spacious living room with luxury vinyl plank flooring that extends throughout the dining room, kitchen, and bathroom areas. The stunning kitchen, featuring 42" white shaker-style cabinets, granite countertops, a stylish tile backsplash, and stainless steel appliances (including a microwave, refrigerator, stove, and dishwasher), is sure to catch your eye. The deep stainless steel sink and island, which can seat 4 or more, are also impressive. The dining area boasts ample space for a large table and a slider door leading to the rear yard. This sprawling rancher plan includes a master suite with a large walk-in closet and a workout/office room (possibly a third bedroom), as well as a stylish master bathroom with a full tile shower surround and glass-paneled barn doors. The roomy hall bathroom, featuring a full tub tile surround, is located just across the hall from the second bedroom.
Location
State MD
County Talbot
Zoning R
Rooms
Other Rooms Living Room, Dining Room, Sitting Room, Bedroom 2, Bedroom 3, Kitchen, Bedroom 1, Bathroom 1, Bathroom 2
Main Level Bedrooms 2
Interior
Interior Features Carpet, Ceiling Fan(s), Combination Kitchen/Dining, Floor Plan - Open, Kitchen - Eat-In, Kitchen - Island, Recessed Lighting, Sprinkler System, Upgraded Countertops, Walk-in Closet(s)
Hot Water Electric
Heating Heat Pump - Electric BackUp
Cooling Central A/C
Flooring Carpet, Luxury Vinyl Plank
Equipment Built-In Microwave, Dishwasher, Disposal, Exhaust Fan, Refrigerator, Stainless Steel Appliances, Stove, Washer/Dryer Hookups Only
Furnishings No
Fireplace N
Window Features Double Pane,Screens
Appliance Built-In Microwave, Dishwasher, Disposal, Exhaust Fan, Refrigerator, Stainless Steel Appliances, Stove, Washer/Dryer Hookups Only
Heat Source Electric
Laundry Main Floor
Exterior
Parking Features Garage Door Opener, Garage - Rear Entry, Oversized
Garage Spaces 4.0
Water Access N
View Trees/Woods
Roof Type Architectural Shingle
Accessibility None
Attached Garage 2
Total Parking Spaces 4
Garage Y
Building
Story 1
Foundation Block, Crawl Space
Sewer Private Septic Tank
Water Well
Architectural Style Ranch/Rambler
Level or Stories 1
Additional Building Above Grade, Below Grade
Structure Type 9'+ Ceilings,Dry Wall
New Construction Y
Schools
School District Talbot County Public Schools
Others
Senior Community No
Tax ID 2103128385
Ownership Fee Simple
SqFt Source Assessor
Acceptable Financing FHA, Cash, Conventional, USDA
Listing Terms FHA, Cash, Conventional, USDA
Financing FHA,Cash,Conventional,USDA
Special Listing Condition Standard
Read Less Info
Want to know what your home might be worth? Contact us for a FREE valuation!

Our team is ready to help you sell your home for the highest possible price ASAP

Bought with Kathryn P Moore • Coldwell Banker Chesapeake Real Estate Company
"My job is to find and attract mastery-based agents to the office, protect the culture, and make sure everyone is happy! "







