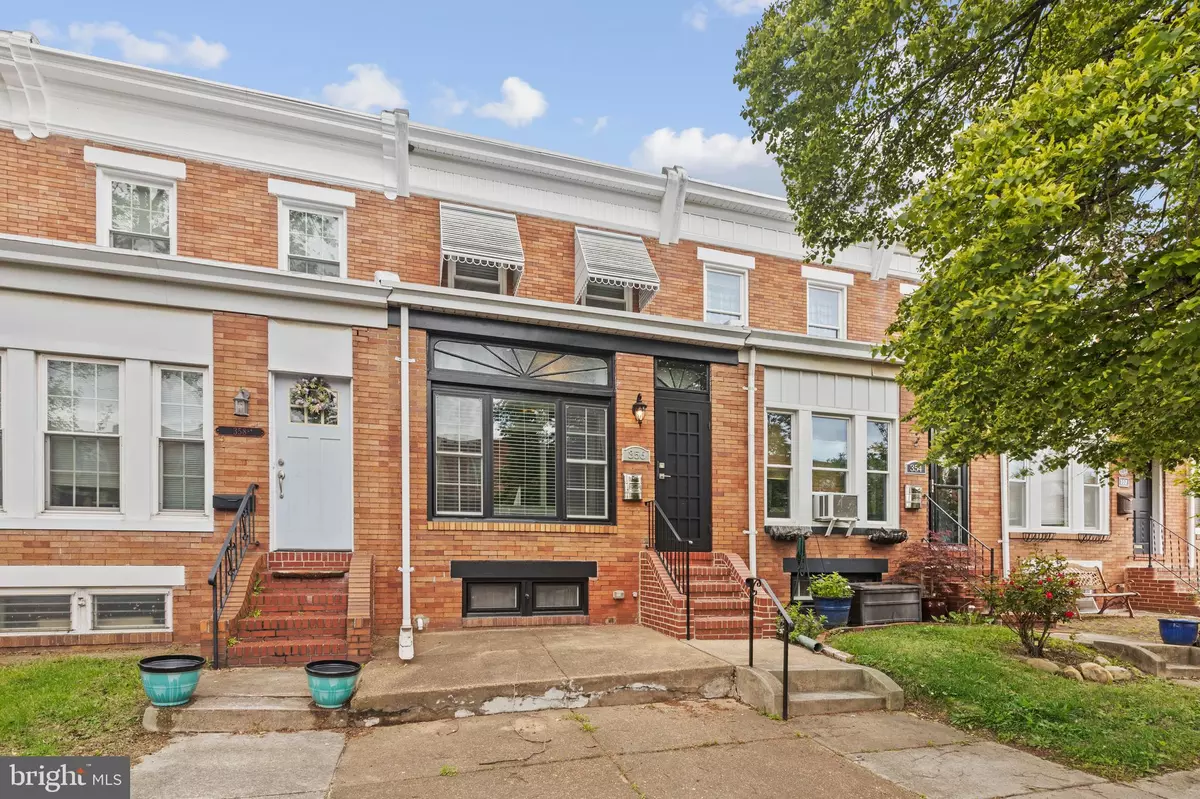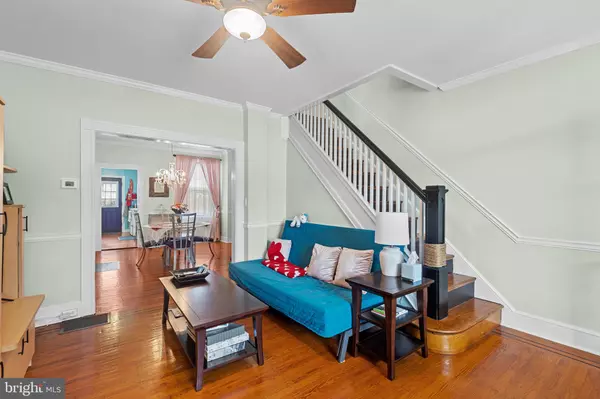$225,725
$217,500
3.8%For more information regarding the value of a property, please contact us for a free consultation.
2 Beds
1 Bath
1,418 SqFt
SOLD DATE : 08/25/2023
Key Details
Sold Price $225,725
Property Type Townhouse
Sub Type Interior Row/Townhouse
Listing Status Sold
Purchase Type For Sale
Square Footage 1,418 sqft
Price per Sqft $159
Subdivision Bayview
MLS Listing ID MDBA2086858
Sold Date 08/25/23
Style Traditional
Bedrooms 2
Full Baths 1
HOA Y/N N
Abv Grd Liv Area 1,188
Originating Board BRIGHT
Year Built 1931
Annual Tax Amount $2,301
Tax Year 2022
Lot Size 1,473 Sqft
Acres 0.03
Property Description
MORE PHOTOS TO COME ! ON THE MARKET JUNE 2ND
Welcome to Bayview, Baltimore City's vibrant neighborhood, where urban convenience meets suburban tranquility. Nestled in this desirable area, we present to you a charming two-bedroom townhouse that offers a perfect blend of comfort, style, and accessibility. With its prime location and modern amenities, this property is sure to captivate your imagination.
As you step inside this well-maintained townhouse, you'll immediately notice the inviting ambiance and thoughtful design. The open concept living area boasts abundant natural light, creating a warm and welcoming atmosphere. The spacious layout seamlessly connects the living room, dining area, and kitchen, making it ideal for entertaining guests or enjoying quality time with loved ones. UPGRADES INCLUDE: New windows, New Roof, AC , and Water proofing. Property comes with Private parking in the back.
Schedule your appointment today. Home comes with a one year home warranty BUY WITH CONFIDENCE
Location
State MD
County Baltimore City
Zoning R-7
Direction East
Rooms
Other Rooms Living Room, Dining Room, Bedroom 2, Kitchen, Basement, Bedroom 1, Bonus Room
Basement Unfinished
Interior
Interior Features Ceiling Fan(s), Crown Moldings, Dining Area, Floor Plan - Open
Hot Water Natural Gas
Heating Central
Cooling Central A/C, Ceiling Fan(s)
Flooring Hardwood
Equipment Dryer, ENERGY STAR Refrigerator, Exhaust Fan, Dishwasher, Oven - Single, Oven/Range - Electric, Refrigerator
Fireplace N
Window Features Double Pane,Energy Efficient
Appliance Dryer, ENERGY STAR Refrigerator, Exhaust Fan, Dishwasher, Oven - Single, Oven/Range - Electric, Refrigerator
Heat Source Natural Gas
Laundry Basement
Exterior
Garage Spaces 3.0
Carport Spaces 1
Utilities Available Cable TV, Natural Gas Available, Phone Available, Water Available, Other
Water Access N
Roof Type Flat
Accessibility None
Total Parking Spaces 3
Garage N
Building
Story 3
Foundation Other
Sewer Public Sewer
Water Public
Architectural Style Traditional
Level or Stories 3
Additional Building Above Grade, Below Grade
Structure Type Dry Wall,High
New Construction N
Schools
School District Baltimore City Public Schools
Others
Pets Allowed N
Senior Community No
Tax ID 0326176356 062
Ownership Fee Simple
SqFt Source Estimated
Security Features Security Gate
Special Listing Condition Standard
Read Less Info
Want to know what your home might be worth? Contact us for a FREE valuation!

Our team is ready to help you sell your home for the highest possible price ASAP

Bought with Nikki Banks • Coldwell Banker Realty
"My job is to find and attract mastery-based agents to the office, protect the culture, and make sure everyone is happy! "







