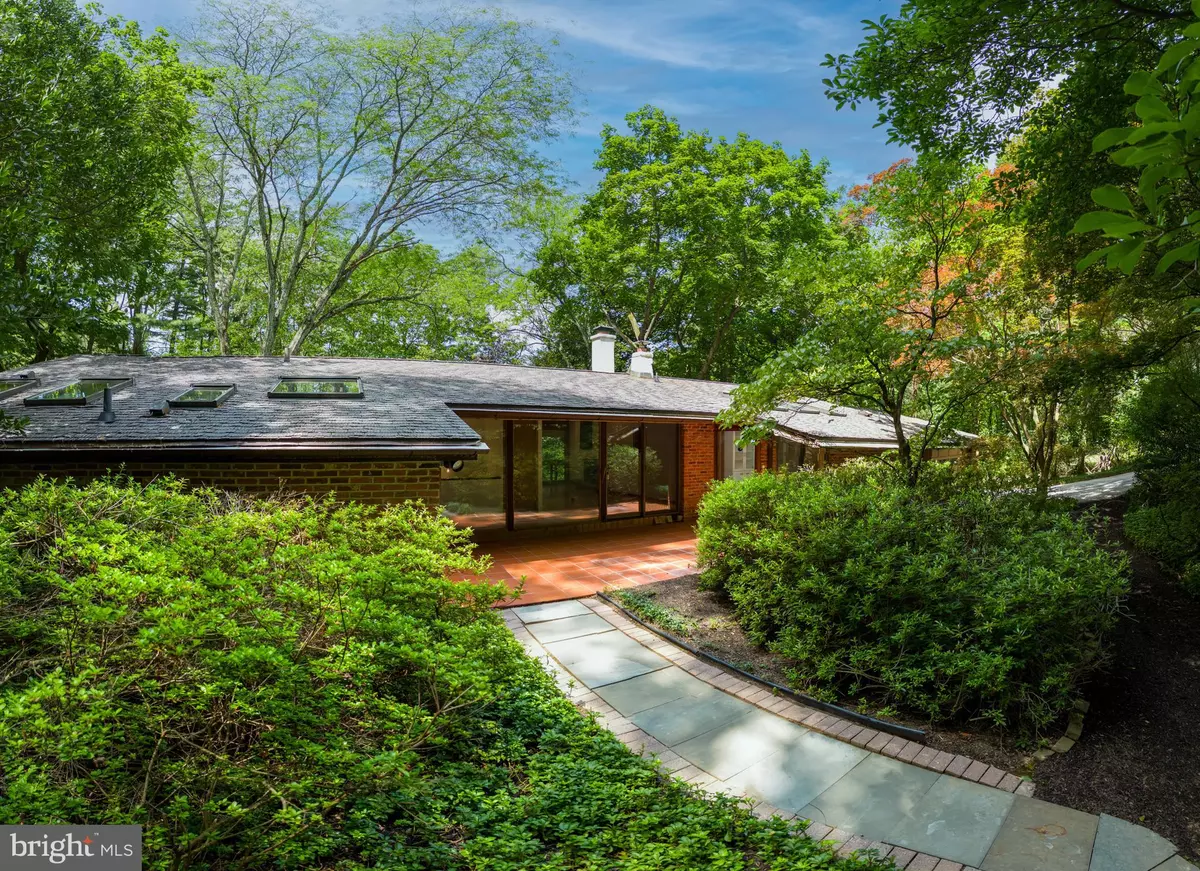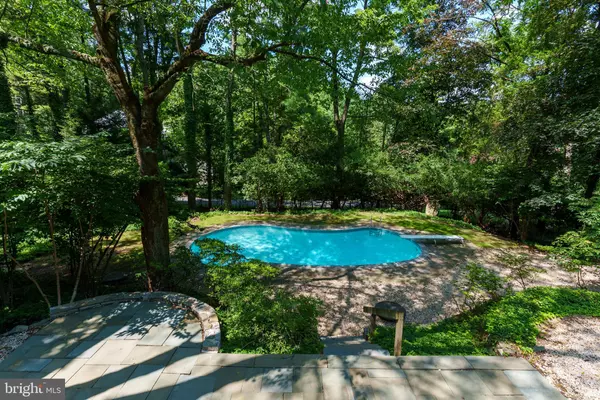$822,500
$695,000
18.3%For more information regarding the value of a property, please contact us for a free consultation.
4 Beds
3 Baths
2,626 SqFt
SOLD DATE : 09/05/2023
Key Details
Sold Price $822,500
Property Type Single Family Home
Sub Type Detached
Listing Status Sold
Purchase Type For Sale
Square Footage 2,626 sqft
Price per Sqft $313
Subdivision None Available
MLS Listing ID PACT2049444
Sold Date 09/05/23
Style Mid-Century Modern
Bedrooms 4
Full Baths 2
Half Baths 1
HOA Y/N N
Abv Grd Liv Area 2,626
Originating Board BRIGHT
Year Built 1961
Annual Tax Amount $8,514
Tax Year 2023
Lot Size 0.689 Acres
Acres 0.69
Lot Dimensions 0.00 x 0.00
Property Description
Rare opportunity to own a classic Mid-Century Modern Robert McElroy home in Tredyffrin Township. 608 Rittenhouse Lane embraces a sense of nature at your fingertips, showcasing sweeping views, walls of windows, skylights, an open floorplan, and an in-ground pool on a private, wooded lot. The views are exceptional in every direction, and the home design takes full advantage, with many rooms offering floor to ceiling windows. There are cathedral ceilings, a dynamic roofline, and natural wood beams that create a harmonious balance between outdoors and in, with a large flowing floorplan that is open and connected while maintaining distinct spaces. The main living level features a light-filled eat-in kitchen with an island; a large pantry; a dedicated dining room; and 2 spacious living areas with a large craftsman-built wood burning fireplace and seamless access to the back deck with panoramic views. The main floor also features a large owner’s bedroom with a full bathroom that includes a Jacuzzi tub; a powder room; and a spacious home office. Downstairs there is a large central rec room which can be used as a playroom, fitness space, or more; and there are 3 additional bedrooms, another full bathroom, and a laundry – all in keeping with the theme of windows, natural light, and harmony of indoor/outdoor spaces. Two of the downstairs bedrooms and the rec room feature sliders that open directly on the back terrace. This home includes numerous built-in storage spaces and closets throughout, as well as a wood storage shed tucked away from the house. The terraced landscape, including a large back yard surrounding the pool, provides a sense of privacy and serenity, including trees and flowering shrubs. This beautiful home is well located on a quiet side street with a cul-de-sac in the highly rated Tredyffrin-Easttown School District, and is minutes away from Jenkins Arboretum, Valley Forge National Park, and the Schuylkill bike path. You’ll have convenient access to Rte 202 and the shops/restaurants/malls in King of Prussia; major commuter routes including the PA Turnpike, Blue Route, and Schuylkill Expressway, as well as the nearby Strafford station on the Paoli line, giving you convenient train access to Philly, the airport, and beyond. All this while residing in a stunning, quiet and natural setting. Here is an opportunity to become just the 2nd owner of this unique property. Request a tour today!
Location
State PA
County Chester
Area Tredyffrin Twp (10343)
Zoning RES
Rooms
Other Rooms Living Room, Dining Room, Primary Bedroom, Bedroom 2, Bedroom 3, Bedroom 4, Kitchen, Family Room, Office, Recreation Room, Bathroom 2, Primary Bathroom, Half Bath
Main Level Bedrooms 1
Interior
Interior Features Dining Area, Exposed Beams, Floor Plan - Open, Kitchen - Eat-In, Kitchen - Island, Pantry, Primary Bath(s), Wood Floors, Skylight(s)
Hot Water Electric
Heating Forced Air
Cooling Central A/C
Fireplaces Number 1
Fireplaces Type Wood
Equipment Dishwasher, Dryer - Electric, Microwave, Oven/Range - Electric, Refrigerator, Washer, Extra Refrigerator/Freezer
Fireplace Y
Appliance Dishwasher, Dryer - Electric, Microwave, Oven/Range - Electric, Refrigerator, Washer, Extra Refrigerator/Freezer
Heat Source Oil
Laundry Lower Floor
Exterior
Exterior Feature Terrace, Deck(s)
Garage Inside Access
Garage Spaces 3.0
Pool In Ground
Waterfront N
Water Access N
View Trees/Woods
Accessibility None
Porch Terrace, Deck(s)
Parking Type Attached Garage, Driveway
Attached Garage 2
Total Parking Spaces 3
Garage Y
Building
Lot Description Secluded, Trees/Wooded
Story 2
Foundation Permanent
Sewer Public Sewer
Water Public
Architectural Style Mid-Century Modern
Level or Stories 2
Additional Building Above Grade, Below Grade
New Construction N
Schools
School District Tredyffrin-Easttown
Others
Senior Community No
Tax ID 43-06P-0040
Ownership Fee Simple
SqFt Source Assessor
Security Features Security System
Special Listing Condition Standard
Read Less Info
Want to know what your home might be worth? Contact us for a FREE valuation!

Our team is ready to help you sell your home for the highest possible price ASAP

Bought with Meghan Lawrence • Compass RE

"My job is to find and attract mastery-based agents to the office, protect the culture, and make sure everyone is happy! "







