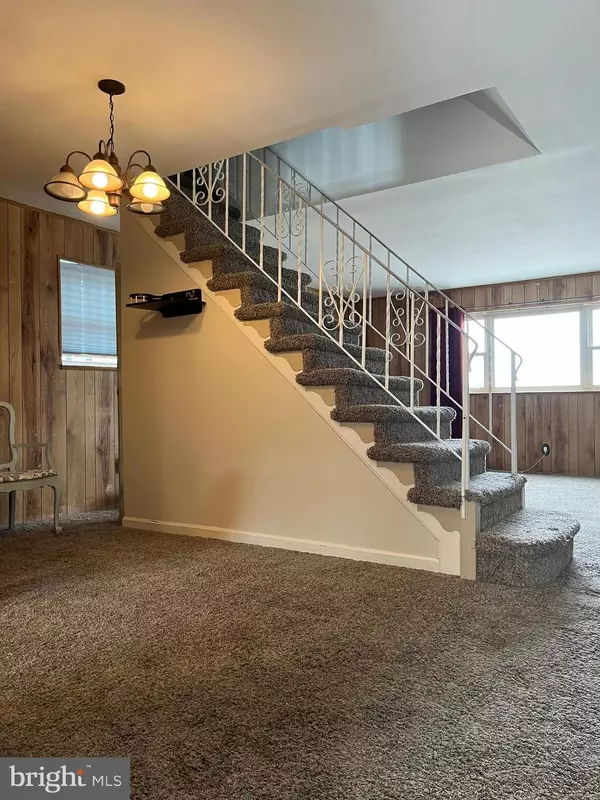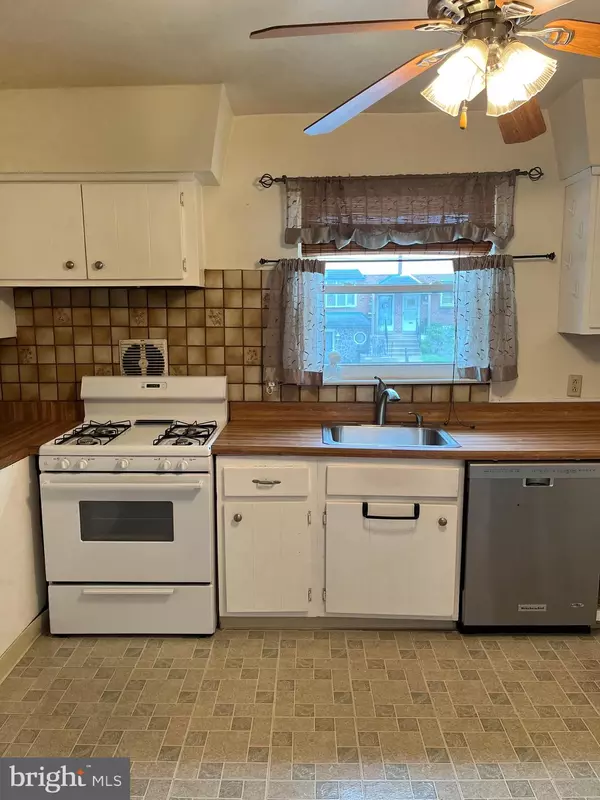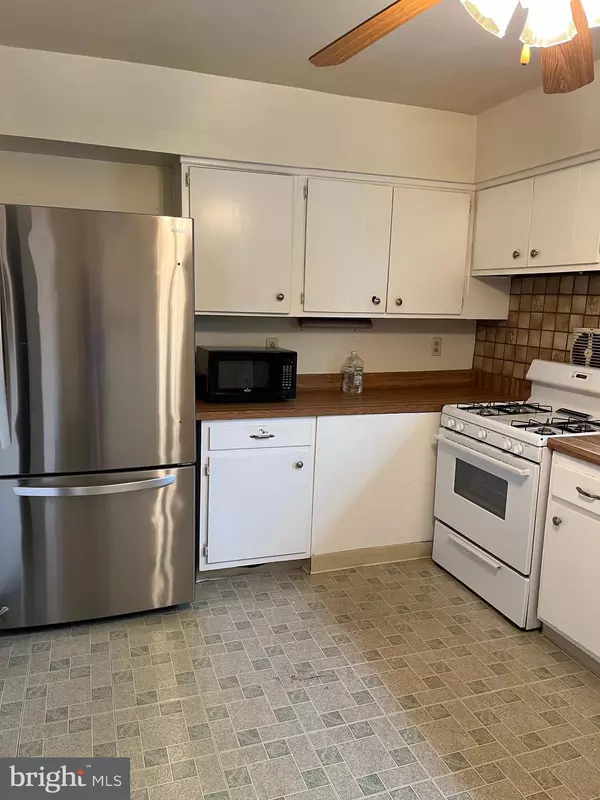$300,000
$279,900
7.2%For more information regarding the value of a property, please contact us for a free consultation.
3 Beds
2 Baths
1,296 SqFt
SOLD DATE : 09/14/2023
Key Details
Sold Price $300,000
Property Type Townhouse
Sub Type End of Row/Townhouse
Listing Status Sold
Purchase Type For Sale
Square Footage 1,296 sqft
Price per Sqft $231
Subdivision Morrell Park
MLS Listing ID PAPH2256684
Sold Date 09/14/23
Style Straight Thru
Bedrooms 3
Full Baths 1
Half Baths 1
HOA Y/N N
Abv Grd Liv Area 1,296
Originating Board BRIGHT
Year Built 1961
Annual Tax Amount $3,320
Tax Year 2022
Lot Size 3,002 Sqft
Acres 0.07
Lot Dimensions 24.00 x 90.00
Property Description
Hello and thank you for your interest in 3601 Whitehall Lane! This home has plenty to offer as a corner property with an additional paved parking area and low maintenance front garden area. The roof was coated and the siding was done in 2020. Front door, back door and windows replaced in 2021/22, except for living room window. Situated in close proximity to shopping areas, highways and a park for families or the fitness activist. Come inside and walk up into the dinning room which sits right off the kitchen. The open flow leads into the living room with room to make a cozy living space that's all your own. Upstairs you will find the three good sized bedrooms and the recently updated full bathroom with a soaking tub. Venture into the basement to see the spacious open room perfect for another living area or entertainment space. Laundry room and half bath also in basement as well as indoor access to the garage. Walk out onto the large newly paved backyard patio through sliding glass doors. The yard has a privacy fence and wraps around the house. There is an above ground pool and pool deck as well as a shed for extra storage that sits in the front of the yard. This yard could be your own private getaway! Come check it out today.
Location
State PA
County Philadelphia
Area 19114 (19114)
Zoning RSA4
Rooms
Other Rooms Living Room, Dining Room, Primary Bedroom, Bedroom 2, Bedroom 3, Kitchen, Family Room, Bedroom 1
Basement Partial
Interior
Hot Water Natural Gas
Heating Hot Water
Cooling Central A/C
Equipment Dishwasher
Fireplace N
Appliance Dishwasher
Heat Source Natural Gas
Laundry Basement
Exterior
Exterior Feature Patio(s)
Garage Spaces 3.0
Fence Privacy
Pool Above Ground
Water Access N
Roof Type Flat,Pitched,Shingle
Accessibility None
Porch Patio(s)
Total Parking Spaces 3
Garage N
Building
Lot Description Corner, Level, Rear Yard, SideYard(s)
Story 3
Foundation Slab
Sewer Public Sewer
Water Public
Architectural Style Straight Thru
Level or Stories 3
Additional Building Above Grade, Below Grade
New Construction N
Schools
Elementary Schools John Hancock
High Schools Washington
School District The School District Of Philadelphia
Others
Senior Community No
Tax ID 661218300
Ownership Fee Simple
SqFt Source Assessor
Acceptable Financing Conventional, VA, FHA 203(b)
Listing Terms Conventional, VA, FHA 203(b)
Financing Conventional,VA,FHA 203(b)
Special Listing Condition Standard
Read Less Info
Want to know what your home might be worth? Contact us for a FREE valuation!

Our team is ready to help you sell your home for the highest possible price ASAP

Bought with Giselle Diaz • Compass RE
"My job is to find and attract mastery-based agents to the office, protect the culture, and make sure everyone is happy! "







