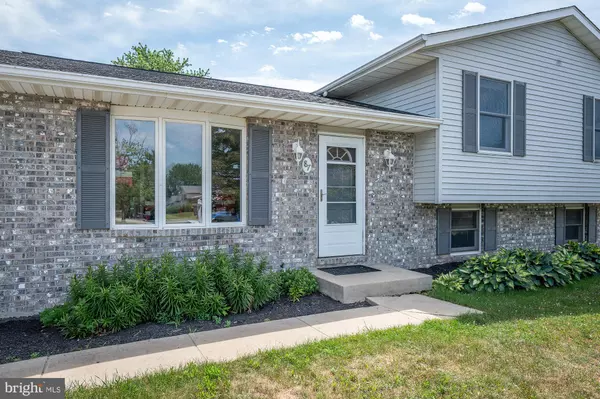$450,000
$439,000
2.5%For more information regarding the value of a property, please contact us for a free consultation.
4 Beds
3 Baths
2,480 SqFt
SOLD DATE : 09/18/2023
Key Details
Sold Price $450,000
Property Type Single Family Home
Sub Type Detached
Listing Status Sold
Purchase Type For Sale
Square Footage 2,480 sqft
Price per Sqft $181
Subdivision Autumn Ridge
MLS Listing ID MDCR2014844
Sold Date 09/18/23
Style Split Level
Bedrooms 4
Full Baths 3
HOA Y/N N
Abv Grd Liv Area 2,180
Originating Board BRIGHT
Year Built 1988
Annual Tax Amount $3,408
Tax Year 2023
Lot Size 0.288 Acres
Acres 0.29
Property Description
PENDING RELEASE -BUYERS FINANCING FELL THROUGH THEIR LOSS IS YOUR GAIN!!!!
Welcome to 87 W Sunshine Way! Pride of ownership shines through on meticulously maintained property and as soon as you enter, you'll know you're home! This split level 4 bedroom 3 full bath home is ready for you to move right in! On the entry level you will fall in love with the completely renovated Kitchen (Jan 2022) which boasts bamboo floors, stainless steel appliances, gorgeous quartz countertops and a SIX FOOT Island! and two gorgeous custom made pre civil war reclaimed wood shelves, Island barstools will convey!! This home is an entertainers dream! Downstairs in the large family room you will find a pellet stove, another full bathroom and an in law suite complete with a separate entrance and laundry chute. Primary Bedroom upstairs also has a laundry chute as well as an en suite bath! Newer, HVAC , hot water heater and Roof. Huge backyard with privacy fence (September 2022) Welcome home! Sellers will need 30-60 day rent back.
Location
State MD
County Carroll
Zoning R
Rooms
Other Rooms Living Room, Kitchen, Family Room, Breakfast Room, In-Law/auPair/Suite, Laundry, Storage Room, Bonus Room
Basement Fully Finished
Interior
Interior Features Attic, Carpet, Ceiling Fan(s), Entry Level Bedroom, Laundry Chute, Recessed Lighting, Stove - Pellet, Primary Bath(s), Kitchen - Island
Hot Water Natural Gas
Heating Forced Air
Cooling Central A/C
Equipment Built-In Microwave, Disposal, Dishwasher, Dryer, Dryer - Electric, Icemaker, Oven/Range - Electric, Refrigerator, Stainless Steel Appliances, Washer
Appliance Built-In Microwave, Disposal, Dishwasher, Dryer, Dryer - Electric, Icemaker, Oven/Range - Electric, Refrigerator, Stainless Steel Appliances, Washer
Heat Source Electric
Laundry Basement
Exterior
Exterior Feature Deck(s), Patio(s)
Fence Wood
Water Access N
Roof Type Architectural Shingle
Accessibility 2+ Access Exits
Porch Deck(s), Patio(s)
Garage N
Building
Story 4
Foundation Block
Sewer Public Sewer
Water Public
Architectural Style Split Level
Level or Stories 4
Additional Building Above Grade, Below Grade
New Construction N
Schools
Elementary Schools William Winchester
Middle Schools East
High Schools Winters Mill
School District Carroll County Public Schools
Others
Senior Community No
Tax ID 0707094639
Ownership Fee Simple
SqFt Source Assessor
Acceptable Financing Cash, FHA, VA, Conventional
Listing Terms Cash, FHA, VA, Conventional
Financing Cash,FHA,VA,Conventional
Special Listing Condition Standard
Read Less Info
Want to know what your home might be worth? Contact us for a FREE valuation!

Our team is ready to help you sell your home for the highest possible price ASAP

Bought with Steven W Huffman • Northrop Realty
"My job is to find and attract mastery-based agents to the office, protect the culture, and make sure everyone is happy! "







