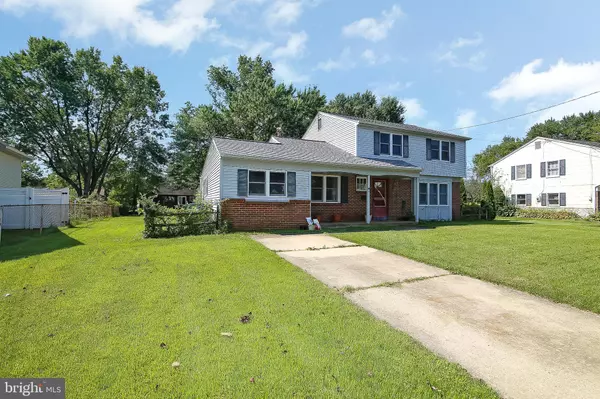$330,000
$275,000
20.0%For more information regarding the value of a property, please contact us for a free consultation.
5 Beds
3 Baths
2,025 SqFt
SOLD DATE : 09/18/2023
Key Details
Sold Price $330,000
Property Type Single Family Home
Sub Type Detached
Listing Status Sold
Purchase Type For Sale
Square Footage 2,025 sqft
Price per Sqft $162
Subdivision Heritage
MLS Listing ID NJBL2050544
Sold Date 09/18/23
Style Colonial
Bedrooms 5
Full Baths 2
Half Baths 1
HOA Y/N N
Abv Grd Liv Area 2,025
Originating Board BRIGHT
Year Built 1958
Annual Tax Amount $7,395
Tax Year 2022
Lot Size 10,890 Sqft
Acres 0.25
Lot Dimensions 0.00 x 0.00
Property Description
BEST AND FINAL OFFERS BY SUNDAY, August 6th AT 5:00 PM. Welcome to 8 Bancroft! Fixer-upper or investment opportunity with great potential. With some imagination and TLC, you can make this house your home. This property is located 1 block away from The Helen Beeler Elementary School, less than 2 miles away from Indian Springs Golf Course, Driving Range, and Marco's Restaurant, and less than 1 mile away from Route 70 and Main St in Marlton. This location does not get any better. This home is one of the few homes in Heritage Village that has 2 1/2 baths and the possibility of a first-floor in-law Suite. The upper floor has 4 Bedrooms and a Full Bathroom, Lower Floor has a Family Room, 1 and 1/2 Baths, a Laundry Room, a bedroom, an extra family room, a kitchen, and a dining room. The Roof is less than 5 Years old, all systems run perfectly, and the house has Anderson windows throughout. The inside of the house needs updating. This is not only an investor's dream but is also a Potential Homeowners dream. You can use a Renovation Loan to help finish the inside of the house to your specific liking. The property is being sold AS-IS.
Location
State NJ
County Burlington
Area Evesham Twp (20313)
Zoning MD
Rooms
Main Level Bedrooms 1
Interior
Hot Water Natural Gas
Heating Programmable Thermostat
Cooling Central A/C, Ceiling Fan(s)
Equipment Built-In Microwave, Refrigerator, Dryer, Washer, Built-In Range, Oven - Single
Furnishings No
Fireplace N
Appliance Built-In Microwave, Refrigerator, Dryer, Washer, Built-In Range, Oven - Single
Heat Source Natural Gas
Laundry Main Floor
Exterior
Waterfront N
Water Access N
Roof Type Shingle,Pitched
Accessibility Level Entry - Main
Parking Type Driveway
Garage N
Building
Story 2
Foundation Brick/Mortar
Sewer Public Sewer
Water Public
Architectural Style Colonial
Level or Stories 2
Additional Building Above Grade, Below Grade
Structure Type Dry Wall
New Construction N
Schools
Elementary Schools Beeler
Middle Schools Marlton Middle M.S.
High Schools Cherokee
School District Evesham Township
Others
Senior Community No
Tax ID 13-00027 15-00010
Ownership Fee Simple
SqFt Source Assessor
Special Listing Condition Standard
Read Less Info
Want to know what your home might be worth? Contact us for a FREE valuation!

Our team is ready to help you sell your home for the highest possible price ASAP

Bought with Jennifer Lynn Kelley • Keller Williams Realty - Marlton

"My job is to find and attract mastery-based agents to the office, protect the culture, and make sure everyone is happy! "







