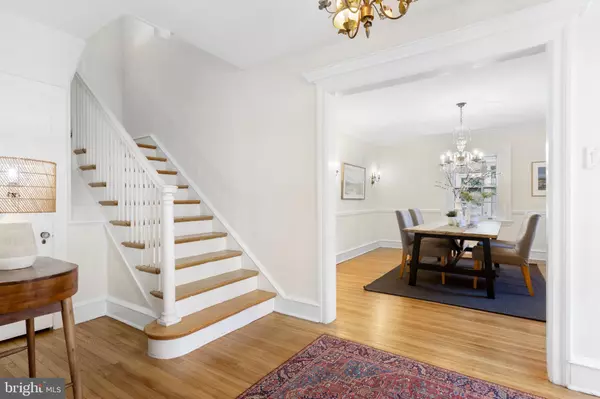$960,000
$915,000
4.9%For more information regarding the value of a property, please contact us for a free consultation.
5 Beds
4 Baths
2,419 SqFt
SOLD DATE : 09/19/2023
Key Details
Sold Price $960,000
Property Type Single Family Home
Sub Type Detached
Listing Status Sold
Purchase Type For Sale
Square Footage 2,419 sqft
Price per Sqft $396
Subdivision Merion Station
MLS Listing ID PAMC2077342
Sold Date 09/19/23
Style Colonial
Bedrooms 5
Full Baths 3
Half Baths 1
HOA Y/N N
Abv Grd Liv Area 2,419
Originating Board BRIGHT
Year Built 1935
Annual Tax Amount $10,119
Tax Year 2022
Lot Size 9,394 Sqft
Acres 0.22
Lot Dimensions 60.00 x 0.00
Property Description
Welcome to this charming and character-filled house, nestled in a serene and peaceful neighborhood. As you step inside you will be warmed by the inviting hall and ambiance of the main living areas, finished with the timeless beauty of the hardwood floors. The bright living room adorned with a welcoming fireplace provides access to a sunny front porch offering a perfect area to relax and enjoy the outdoors. The inviting atmosphere of the dining room is adjacent to the renovated kitchen featuring new quartzite countertops, a Viking cooktop and Dacor appliances, hardwood floors, recessed lighting, and many other upgrades. An addition to the kitchen area has enlarged the space, incorporating an eat-in kitchen area and a sunny and bright sunroom. This delightful space, with its large windows and interchangeable screens for different seasons, allows an abundance of natural light to fill the kitchen, creating an inviting and vibrant atmosphere. A powder room completes this level. The second floor features the main bedroom showcasing beautiful hardwood floors. It is freshly painted with two closets and plenty of windows where you can enjoy the natural light streaming in. Connected to this bedroom is the updated main bathroom which has been renovated to reflect a modern aesthetic. It features a well-appointed vanity, beautiful tile floors and shower, a Toto Washlet toilet seat, and a new Pella window. This floor also boasts two additional bedrooms and a tastefully updated hall bathroom featuring modern fixtures, elegant tilework, a BainUltra Thermomasseur with Geysair technology tub, and a stylish vanity. The entire second floor has been freshly painted, adding a fresh and inviting feel. The third floor of the house has also been freshly painted and accommodates two more bedrooms and a hall bathroom, providing additional space for guests, a home office, or flexible use. The lower level includes a washer and dryer and plenty of space for storage. A two-car detached garage complements the house, providing convenient parking and storage options. This home is conveniently situated, close to shopping, restaurants, major roads, public and private schools, and the trains of the Main Line. Convenient, beautiful, and charming. Welcome home!
Location
State PA
County Montgomery
Area Lower Merion Twp (10640)
Zoning RESIDENTIAL
Rooms
Basement Full, Unfinished
Interior
Interior Features Breakfast Area, Crown Moldings, Formal/Separate Dining Room, Kitchen - Eat-In, Recessed Lighting, Wainscotting, Wood Floors, Ceiling Fan(s), Skylight(s), Soaking Tub
Hot Water Natural Gas
Heating Radiator
Cooling Window Unit(s)
Flooring Hardwood, Ceramic Tile
Fireplaces Number 1
Fireplaces Type Wood
Equipment Dishwasher, Disposal, Microwave, Refrigerator, Cooktop, Dryer, Washer
Fireplace Y
Appliance Dishwasher, Disposal, Microwave, Refrigerator, Cooktop, Dryer, Washer
Heat Source Natural Gas
Laundry Basement
Exterior
Exterior Feature Porch(es)
Parking Features Garage - Front Entry
Garage Spaces 2.0
Water Access N
Roof Type Slate,Metal
Accessibility None
Porch Porch(es)
Total Parking Spaces 2
Garage Y
Building
Lot Description Level
Story 3
Foundation Concrete Perimeter, Slab
Sewer Public Sewer
Water Public
Architectural Style Colonial
Level or Stories 3
Additional Building Above Grade
New Construction N
Schools
Elementary Schools Merion
Middle Schools Bala Cywyd
High Schools Lower Merion
School District Lower Merion
Others
Senior Community No
Tax ID 40-00-00908-006
Ownership Fee Simple
SqFt Source Assessor
Special Listing Condition Standard
Read Less Info
Want to know what your home might be worth? Contact us for a FREE valuation!

Our team is ready to help you sell your home for the highest possible price ASAP

Bought with Holly B Goodman • Duffy Real Estate-Narberth
"My job is to find and attract mastery-based agents to the office, protect the culture, and make sure everyone is happy! "







