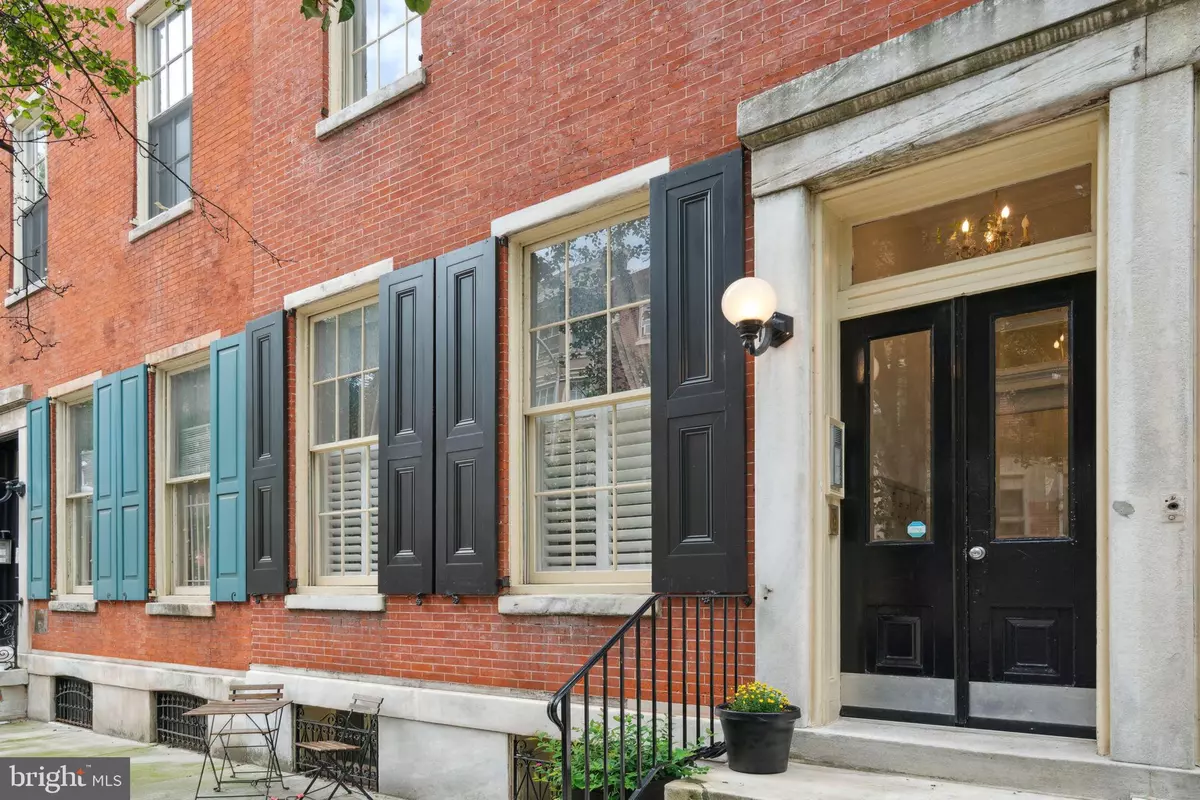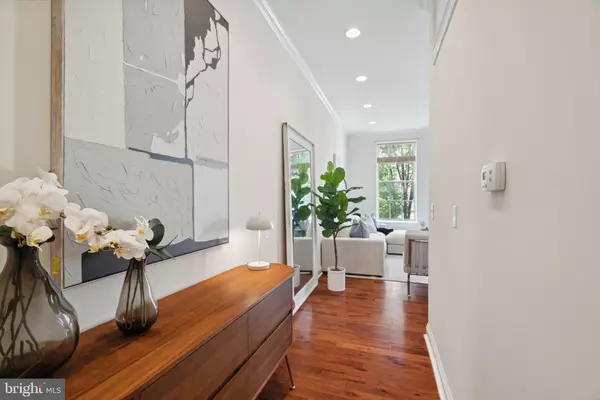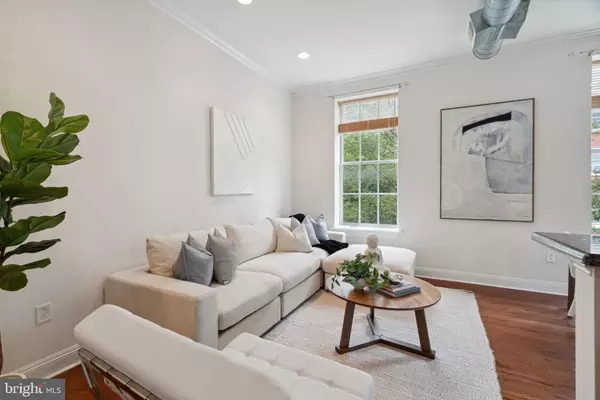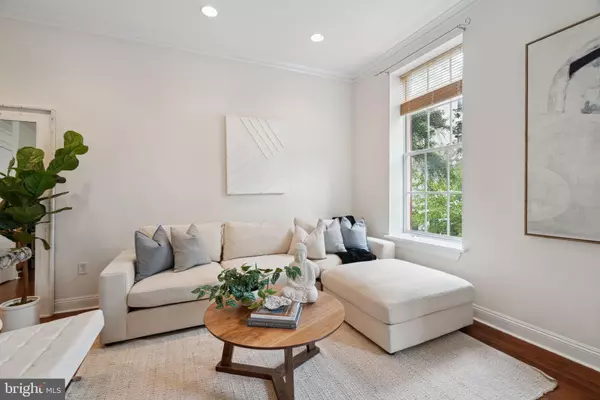$315,000
$325,000
3.1%For more information regarding the value of a property, please contact us for a free consultation.
1 Bed
1 Bath
677 SqFt
SOLD DATE : 09/25/2023
Key Details
Sold Price $315,000
Property Type Condo
Sub Type Condo/Co-op
Listing Status Sold
Purchase Type For Sale
Square Footage 677 sqft
Price per Sqft $465
Subdivision Rittenhouse Square
MLS Listing ID PAPH2265548
Sold Date 09/25/23
Style Traditional
Bedrooms 1
Full Baths 1
Condo Fees $348/mo
HOA Y/N N
Abv Grd Liv Area 677
Originating Board BRIGHT
Year Built 1900
Annual Tax Amount $4,298
Tax Year 2023
Lot Dimensions 0.00 x 0.00
Property Description
Don't miss this fantastic 1 bedroom condo in a boutique building located in the heart of Rittenhouse. Enter the gorgeous, brick-front façade into a handsome vestibule with original marble wainscoting, high ceilings and crown molding. Through the restored double doors is the amazingly well-maintained and bright common entry. This lovely unit sits at the front of the second floor, with only one other unit on this level. There's a proper entryway with hallway leading down into the open and airy combo living and dining space featuring two large windows overlooking tree-lined Pine St, crown molding, high ceilings and hardwood floors. The open kitchen is complete with granite countertops, stainless steel appliances and breakfast bar with pretty pendant lamps. The bedroom is tucked away at the rear with a closet and plenty of natural light through the fire escape windows. The nicely appointed hall bath has tiled floors and tub surround and a modern vanity. There's a private stackable washer/dryer, a large living room closet and additional storage in the basement. This fantastic unit is a walker's paradise with a Walkscore of 99. Neighborhood favorites include Rouge, Parc, Rittenhouse Market, J'aime French Cafe, PS & Co Organic/Vegan bakery and Bluestone Lane Café. Don't let this unit pass you by!
Location
State PA
County Philadelphia
Area 19103 (19103)
Zoning RM1
Direction North
Rooms
Basement Unfinished
Main Level Bedrooms 1
Interior
Interior Features Breakfast Area, Combination Dining/Living, Kitchen - Island, Recessed Lighting, Upgraded Countertops, Wood Floors
Hot Water Electric
Heating Central
Cooling Central A/C
Flooring Hardwood
Equipment Stainless Steel Appliances, Dryer - Electric, Washer
Appliance Stainless Steel Appliances, Dryer - Electric, Washer
Heat Source Electric
Laundry Main Floor
Exterior
Amenities Available None
Water Access N
View City
Accessibility None
Garage N
Building
Story 1
Unit Features Garden 1 - 4 Floors
Sewer Public Sewer
Water Public
Architectural Style Traditional
Level or Stories 1
Additional Building Above Grade, Below Grade
New Construction N
Schools
Elementary Schools Albert M. Greenfield School
School District The School District Of Philadelphia
Others
Pets Allowed N
HOA Fee Include Water,Sewer,Common Area Maintenance
Senior Community No
Tax ID 888088980
Ownership Condominium
Special Listing Condition Standard
Read Less Info
Want to know what your home might be worth? Contact us for a FREE valuation!

Our team is ready to help you sell your home for the highest possible price ASAP

Bought with Alexis M Bonafair • Real of Pennsylvania
"My job is to find and attract mastery-based agents to the office, protect the culture, and make sure everyone is happy! "







